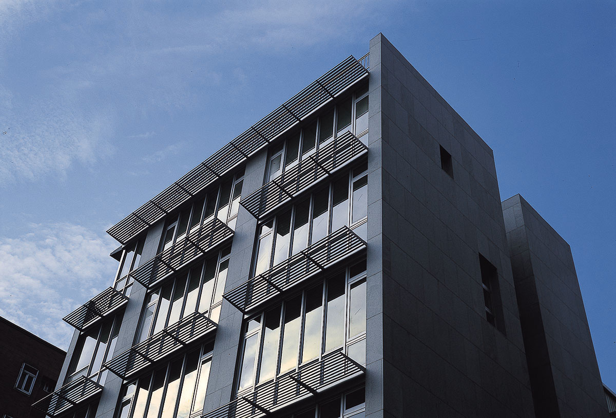
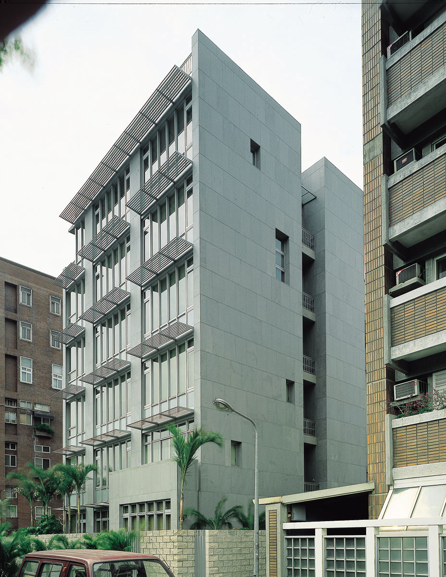
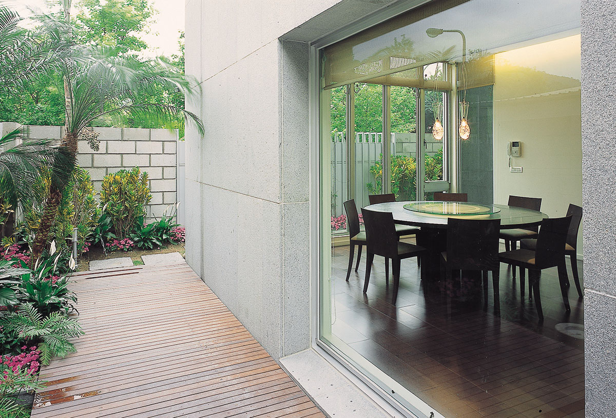
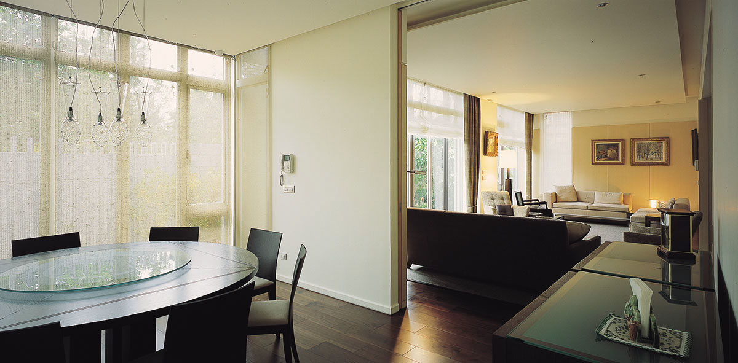
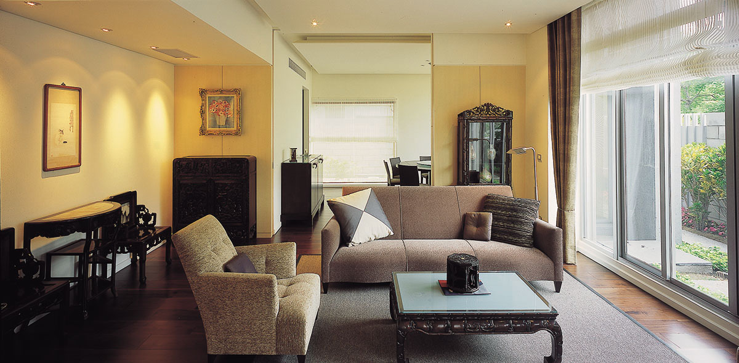
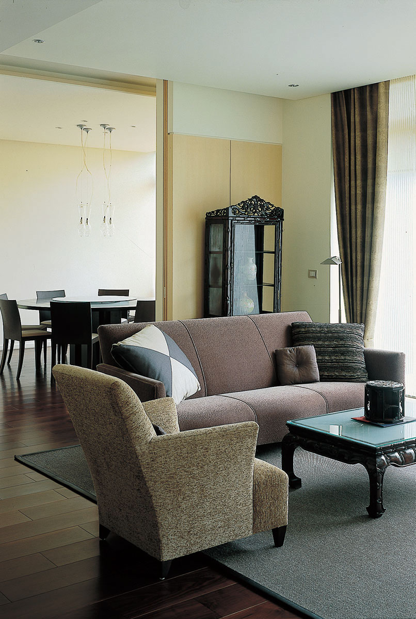
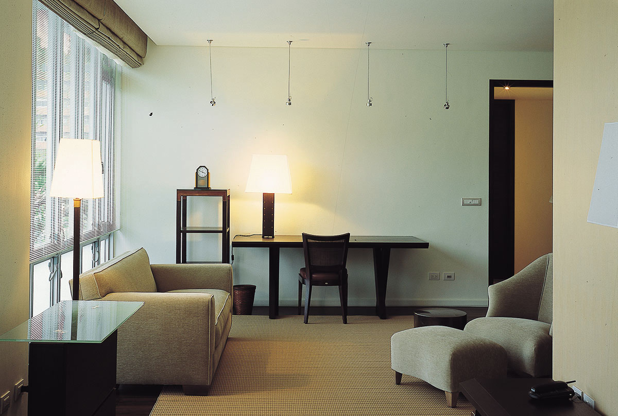
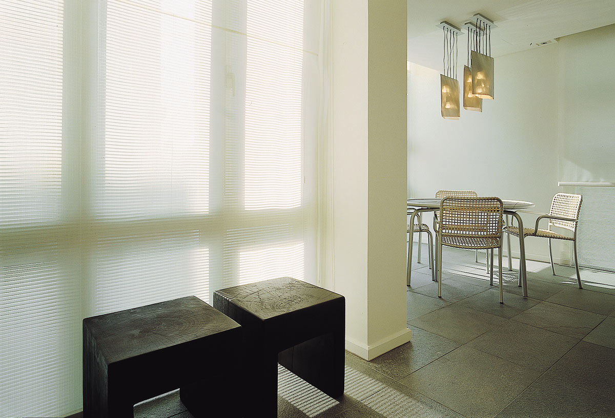
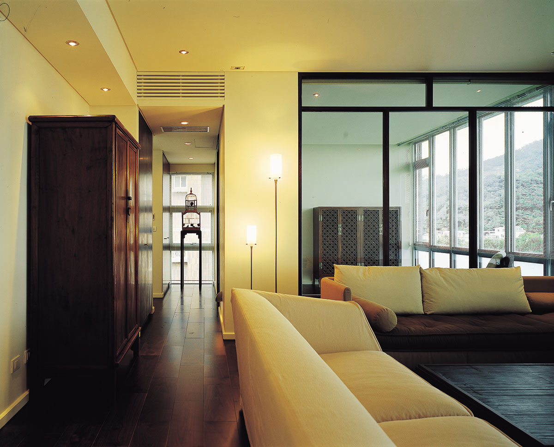
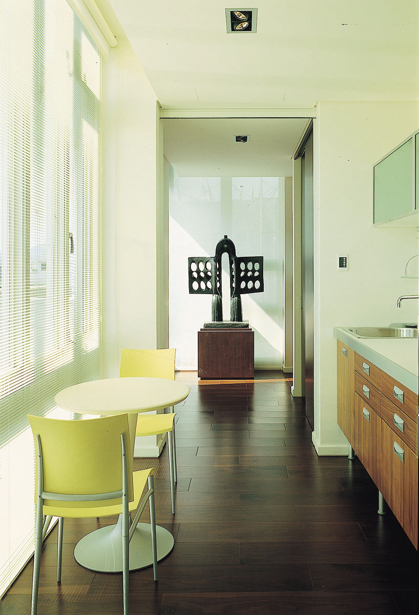
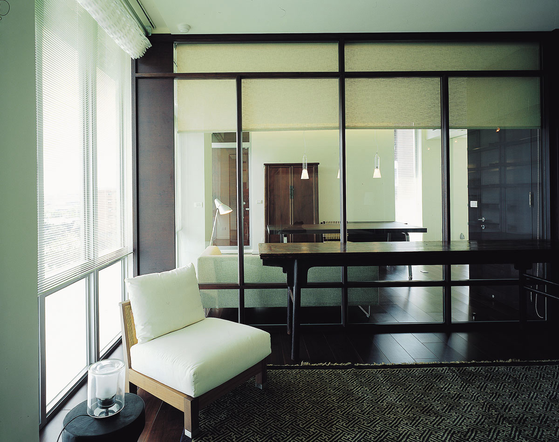
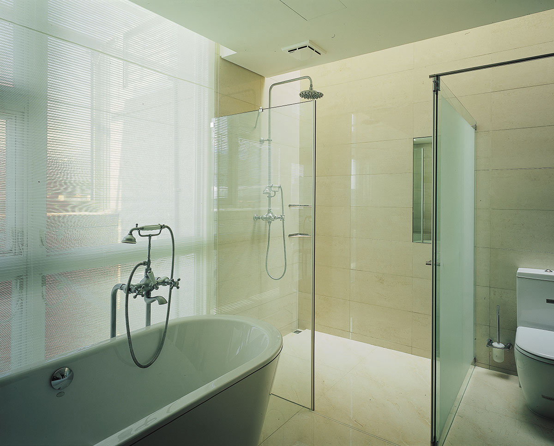
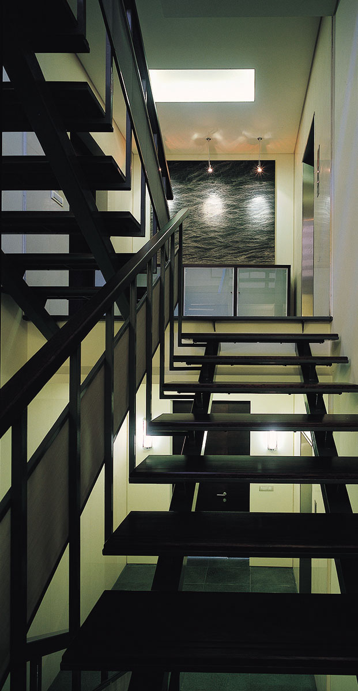
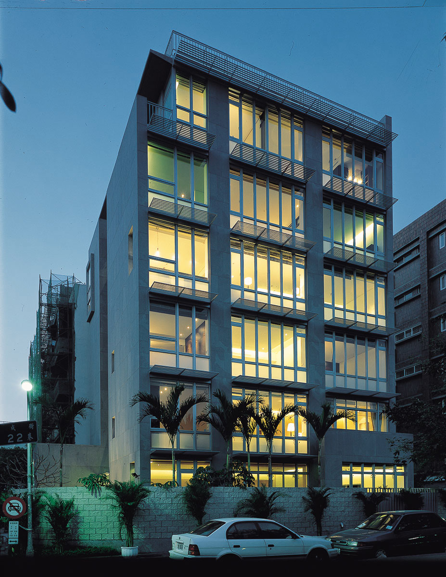
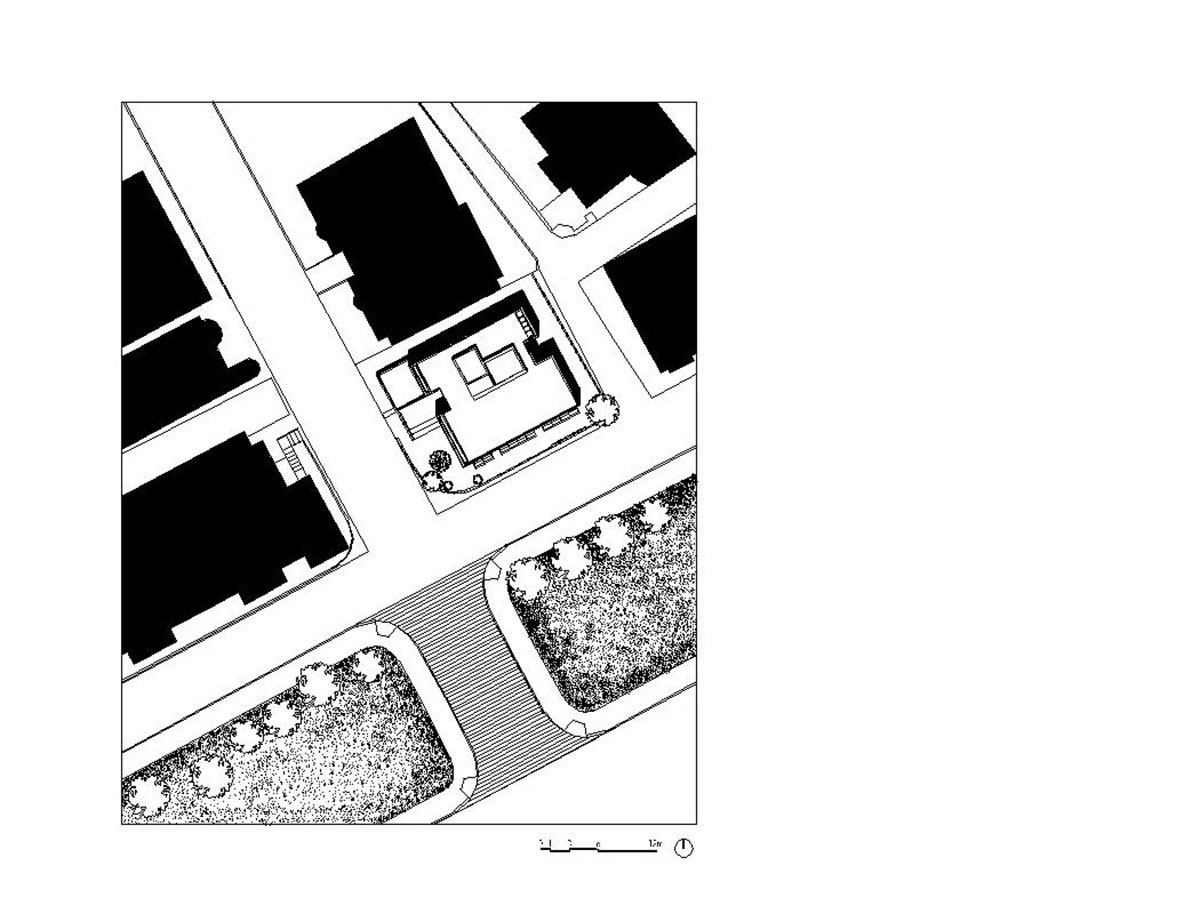
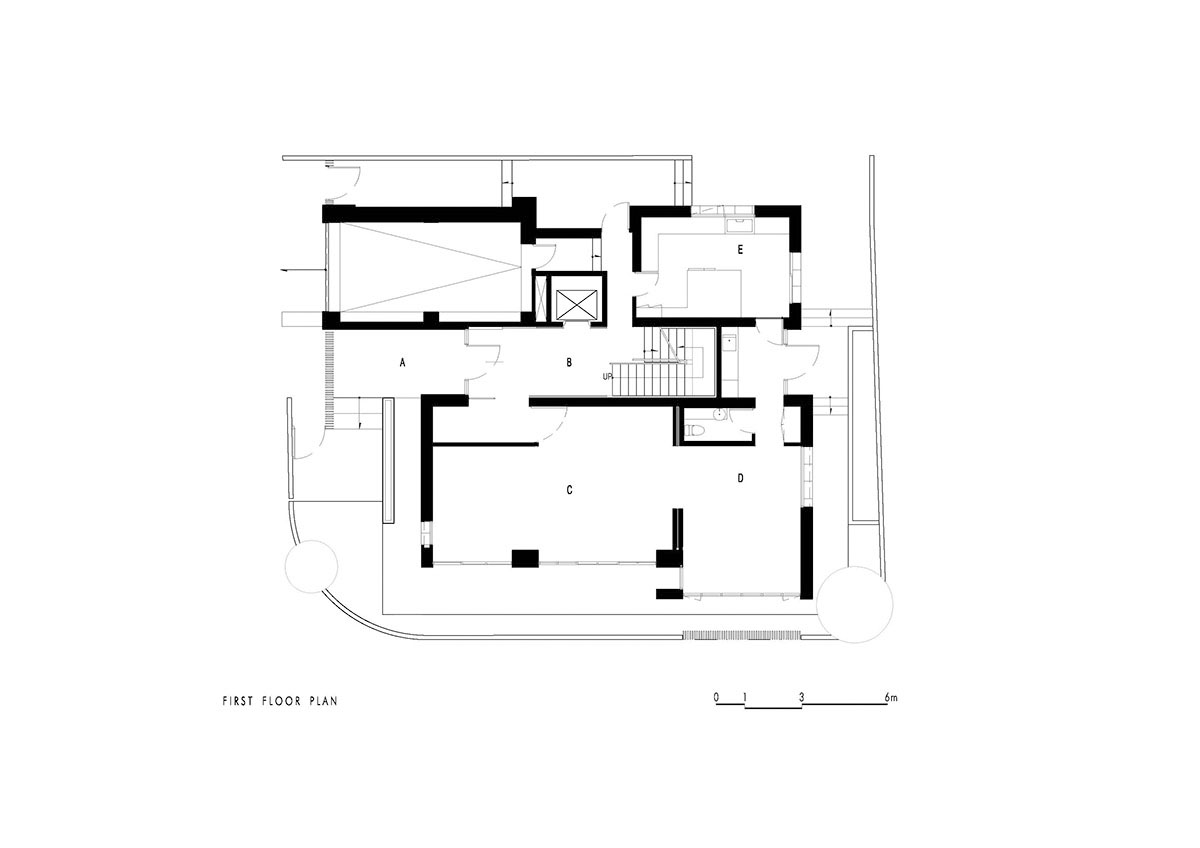
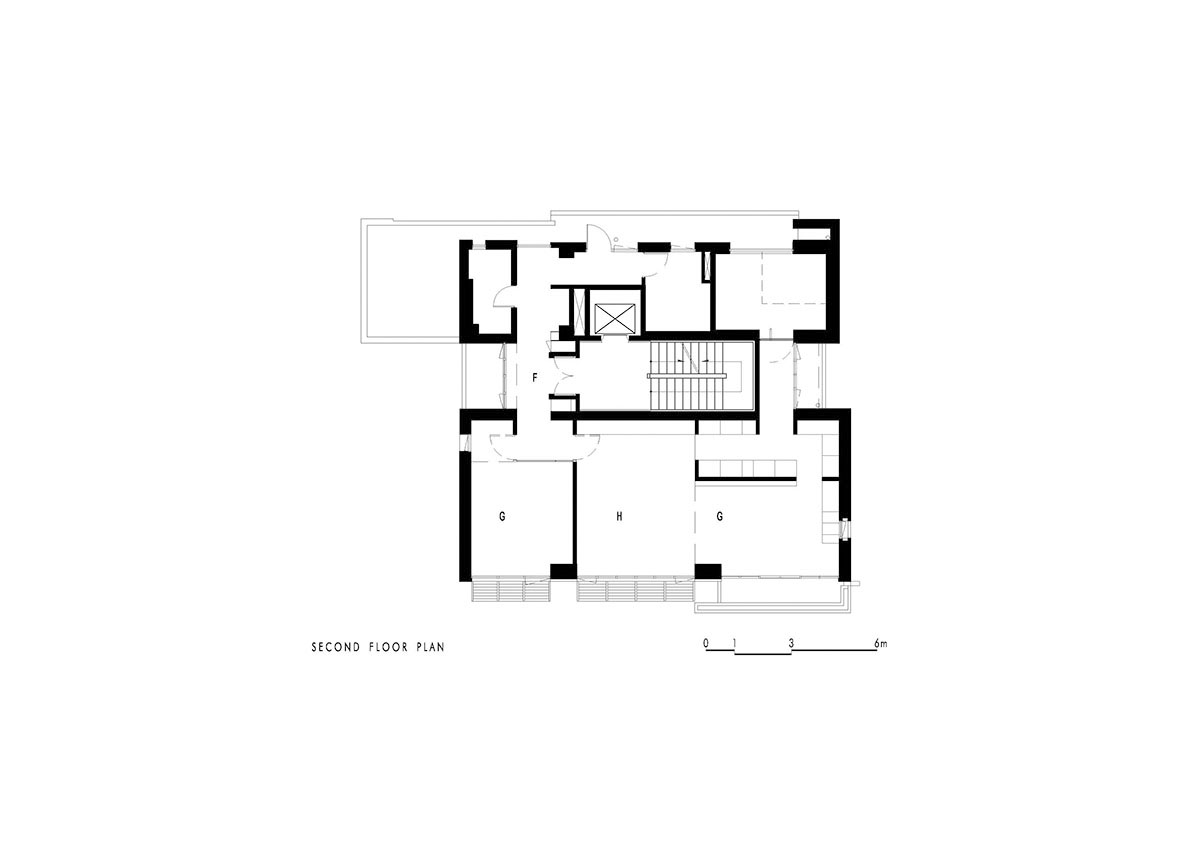
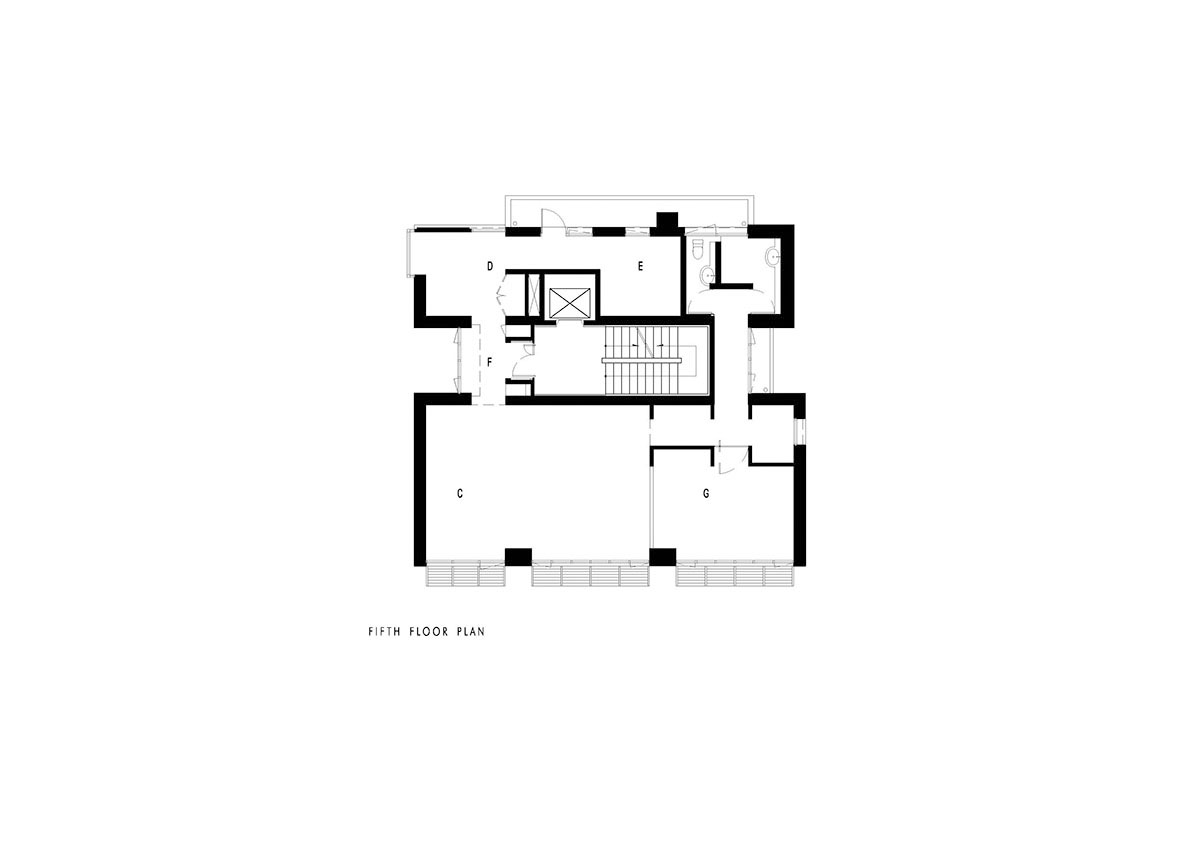
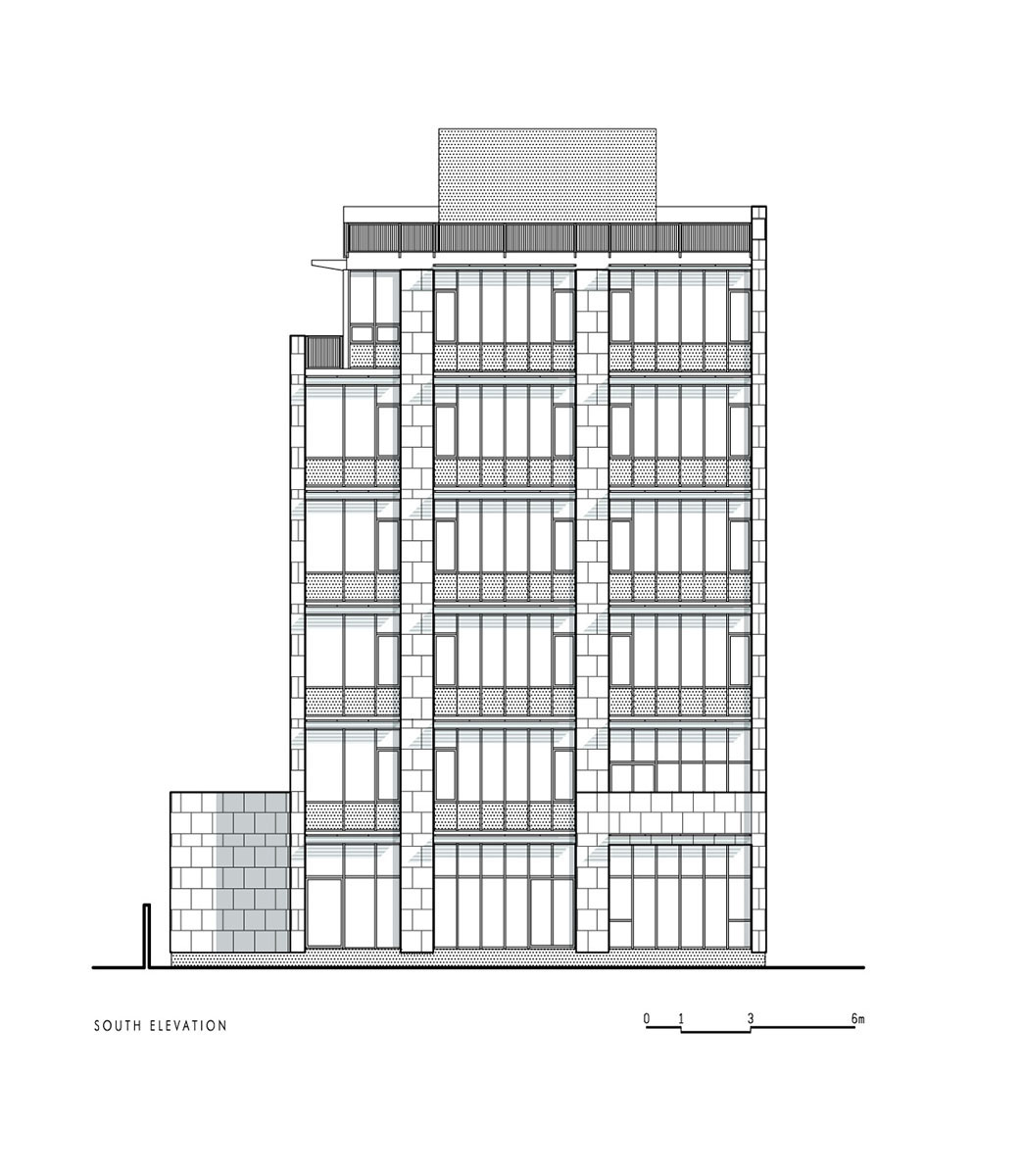
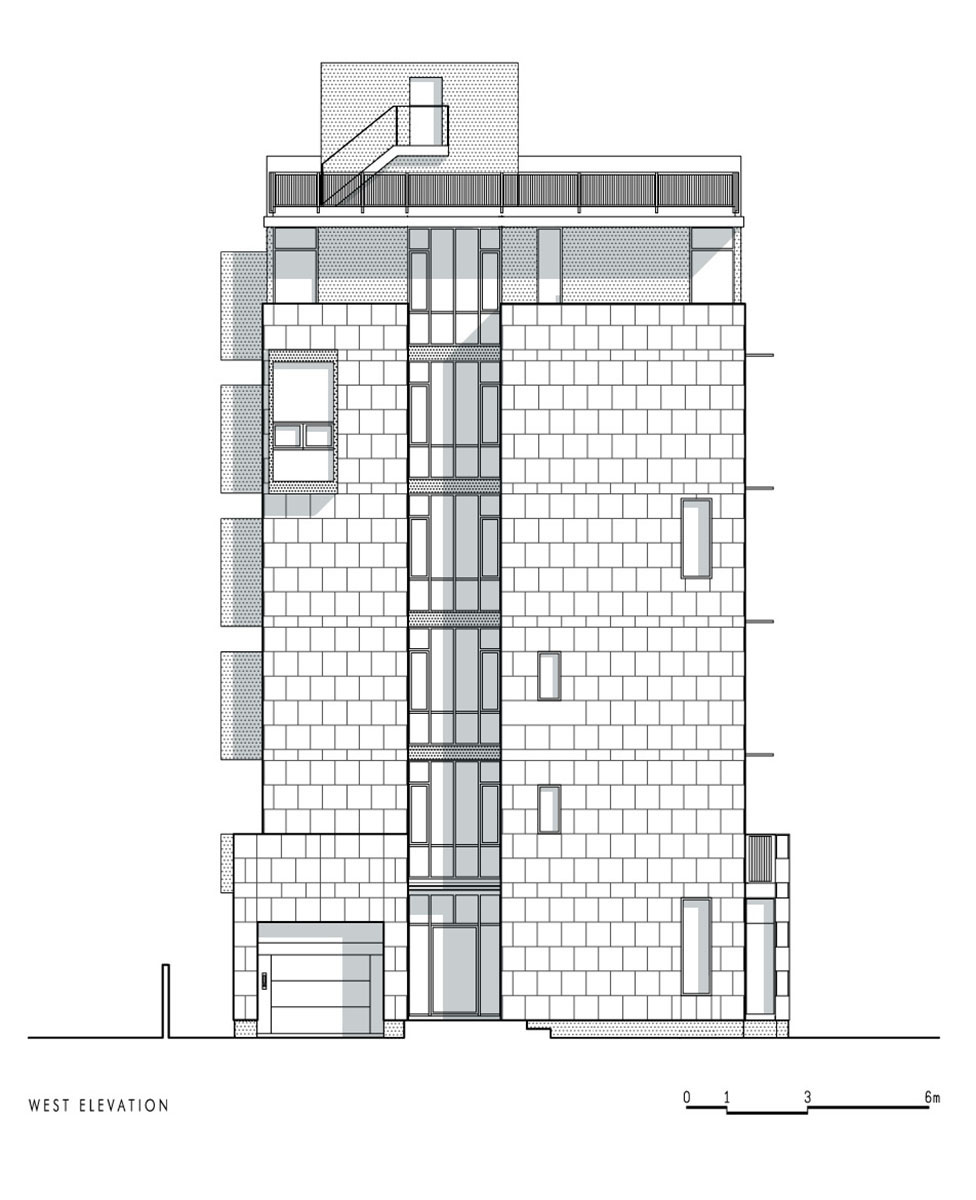
House L
Location: Shihlin, Taipei
Year: 1999-2002
Area: 2,000 m2
The site for this project is situated across an urban park in the out skirt of Taipei. Our client requested a design to accomodate himself and two other members of his family. Given the tight lot size, a six storey apartment building was proposed with each family occupying two floors. This in effect becomes a stacked house.
The idea is to fuse strategies of standardized apartment planning with individualize domestic requirements. The apartment is seperated into two parts: a 5x15m front block and a 3mx15m back block. Both are of concrete sheer wall constructions and claded in flammed finished granite. The 5 m block has the advantage of unobstructed views to the city of Taipei. Living rooms, dinning rooms, and master bedrooms are situated in this block. The 3 m block houses private programs of bedrooms, kitchens, and maid's quarters. Sandwiched between the two blocks is a steel stair. The construction and detailing of the stair is in direct contrast with the heavy concrete blocks. It will give a sense of lightness to the project.
The landscape is thought of as an extension of the interior. The interior teak floor extends outwards forming an exterior deck. Plants selection will be tropical and colorful in nature to form a contrast with the grey granite shell ©copyright HO + HOU Studio Architects