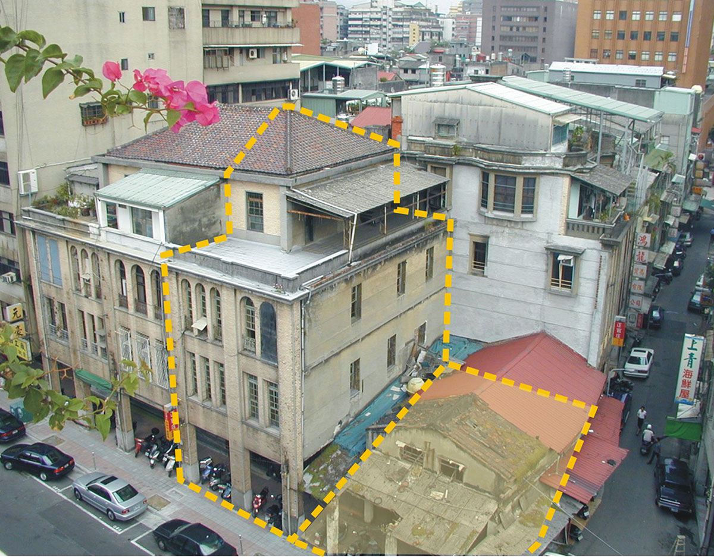
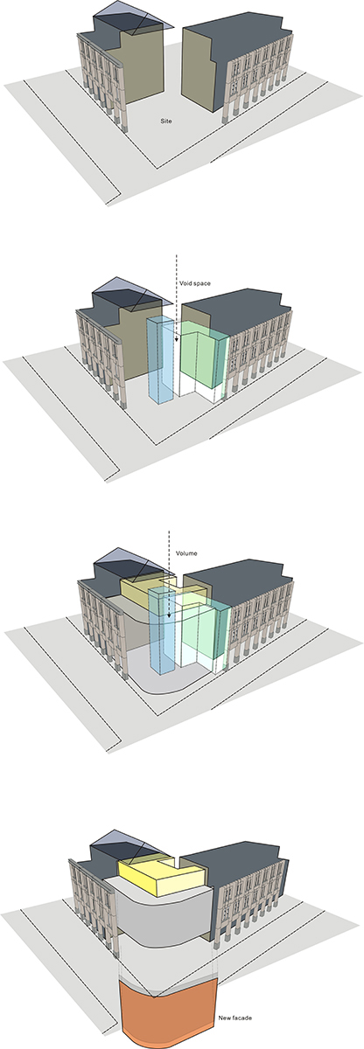
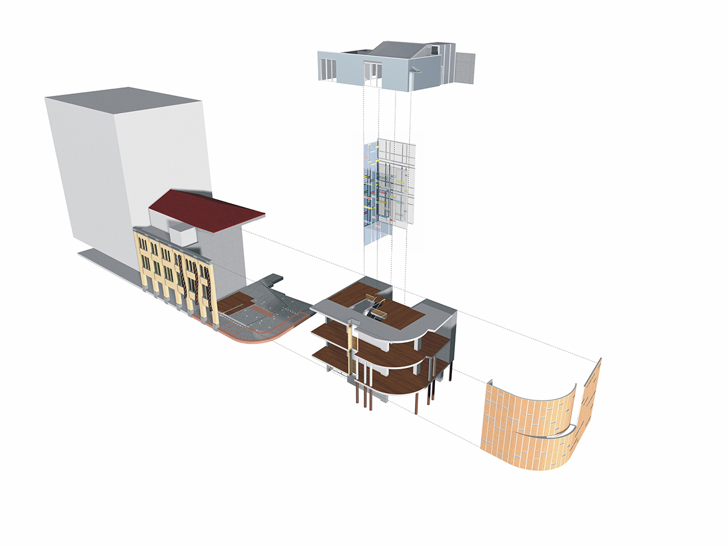
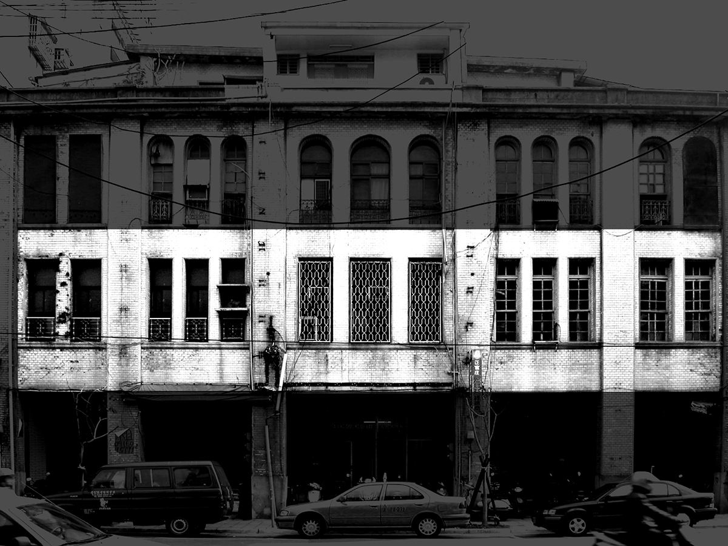

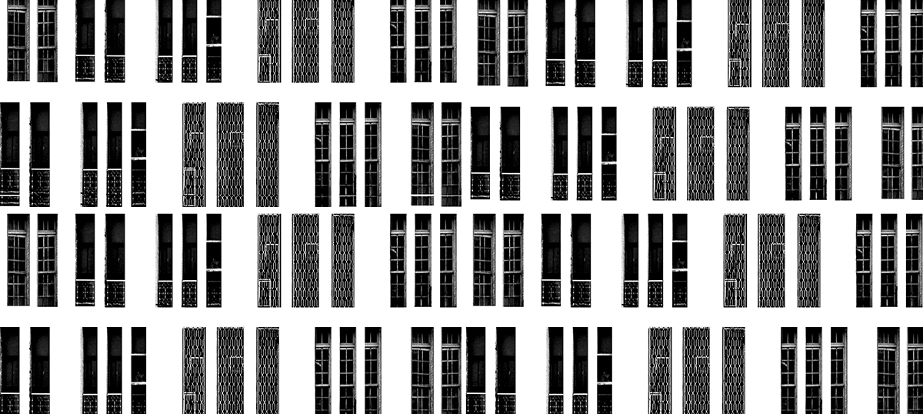
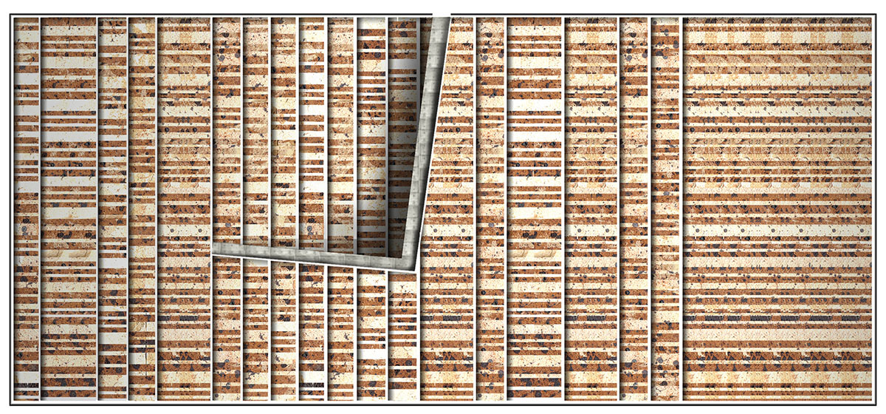
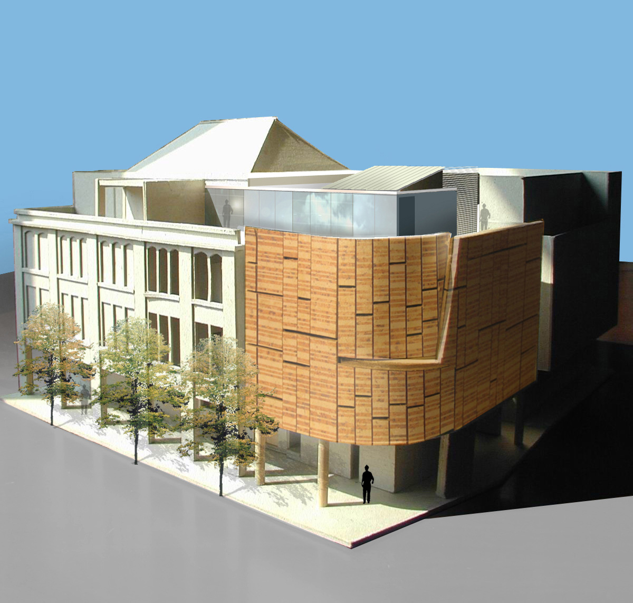
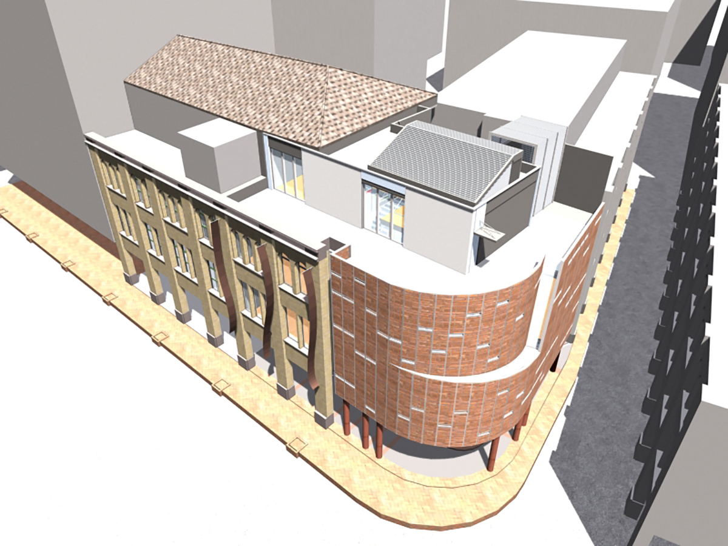
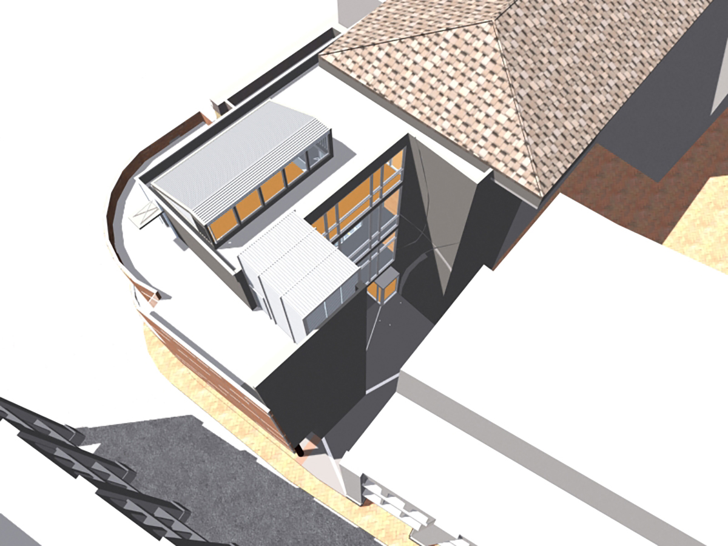
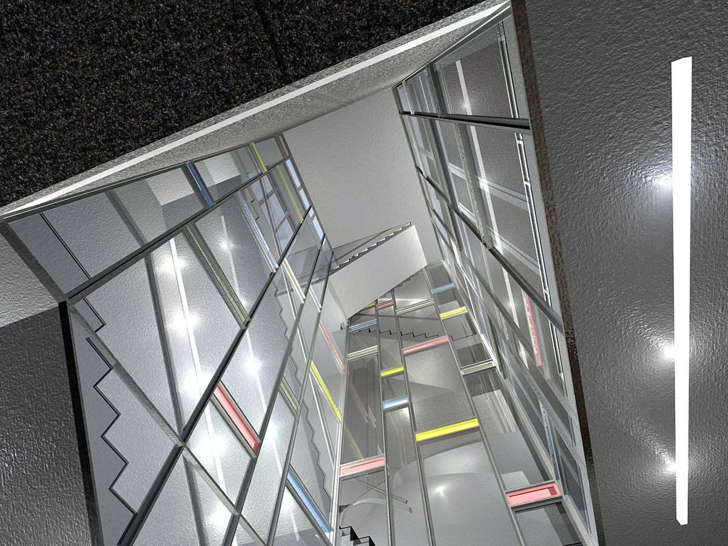
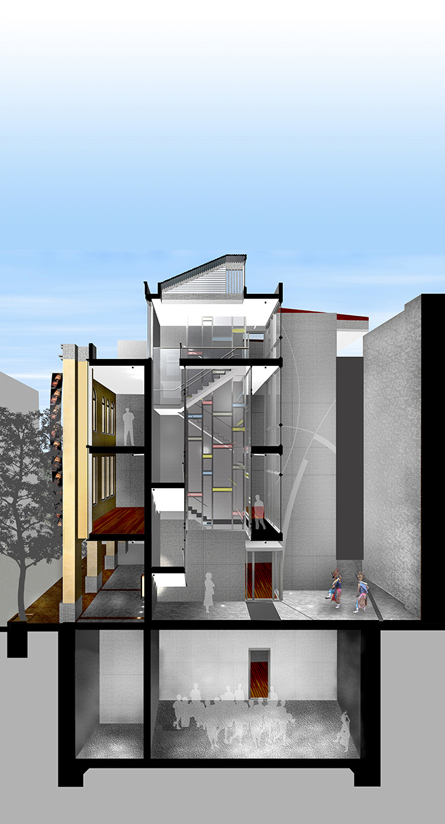
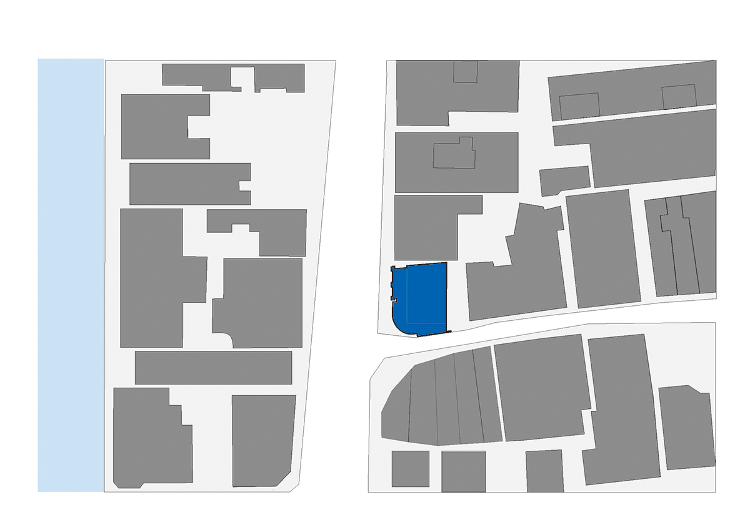
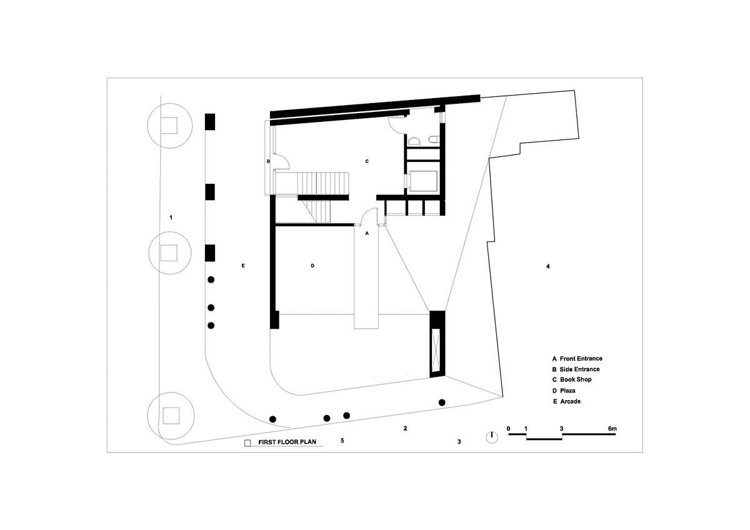
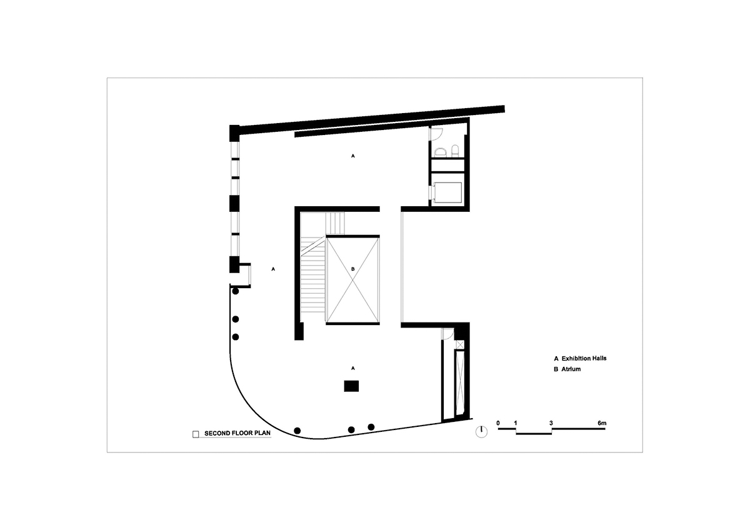
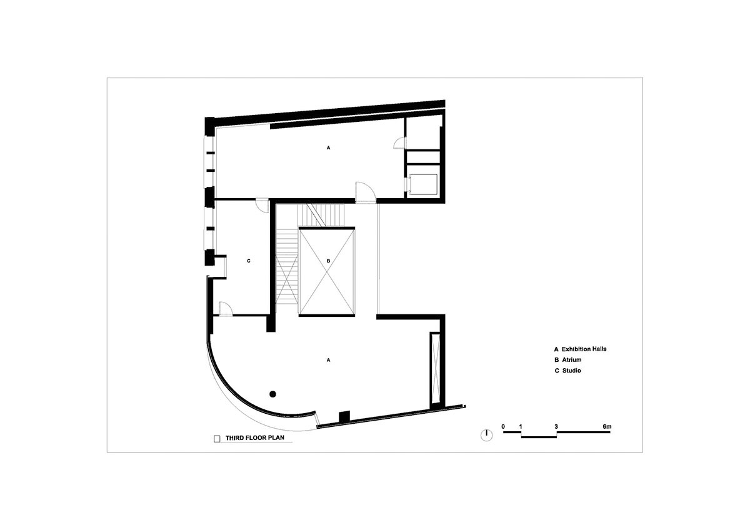
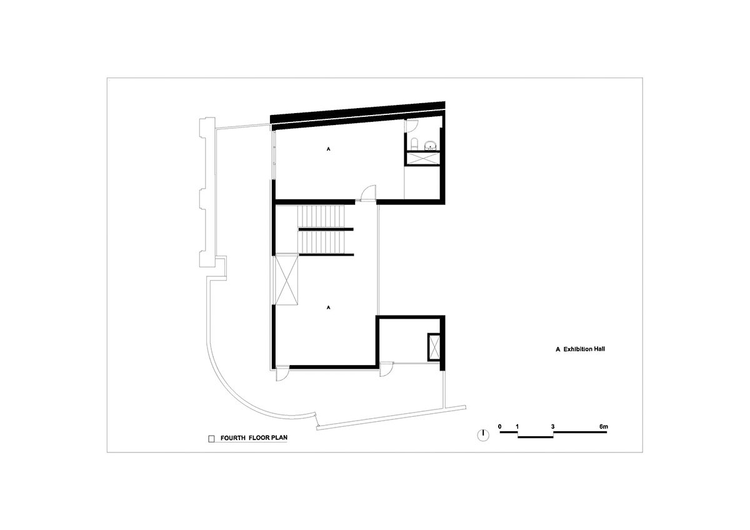
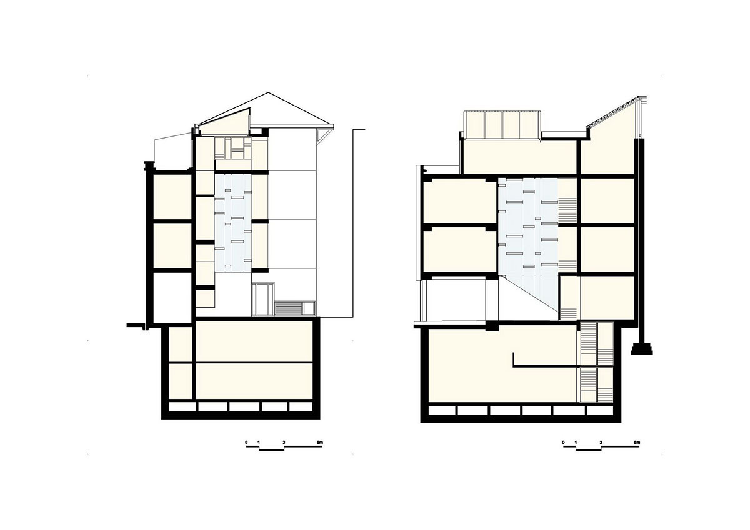
Puppet Museum
Location: Taipei
Year: 2003-2004
Area: 1,200 m2
This private museum is located in the historic Di-Hua district of Taipei. The site consists of an existing town house and an empty corner lot. The design requires the renovation of the townhouse and the creation of a new building annex on the corner lot. The museum has two main functions: the display of theatrical puppets from the East Asia region and performing puppet plays
The design evolved through several iterations. The main issue was to overcome the mimicking of historic facades, prescribed by the urban design guidelines, for new buildings. Neither the client or our firm wanted to do a post-modern historic facade for the new annex. In the end we devised an ordering devise by abstracting elements from the existing townhouse facade, and incorporating it to the design of the new annex. This involves the use of brick as a modular element that would connect the old with the new.
The new museum uses the townhouse for the main exhibition spaces, with the attached annex fulfilling several architectural and urban roles. Its rounded corner acknowledges the corner condition of the site. It wraps inward, creating an inner courtyard which acts as a connection between exhibition spaces in the existing townhouse and the new annex. In the basement is a performance space for the in-house troupe while the top floor is reserved for workshop and office spaces. ©copyright HO + HOU Studio Architects