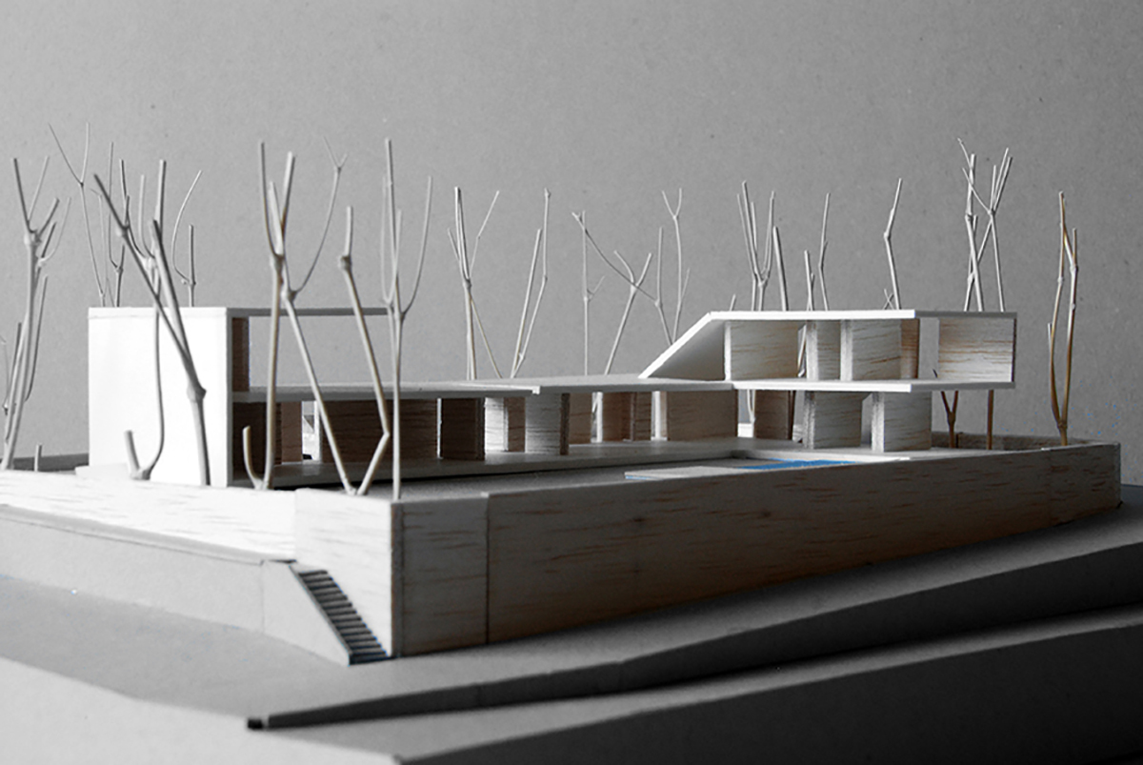
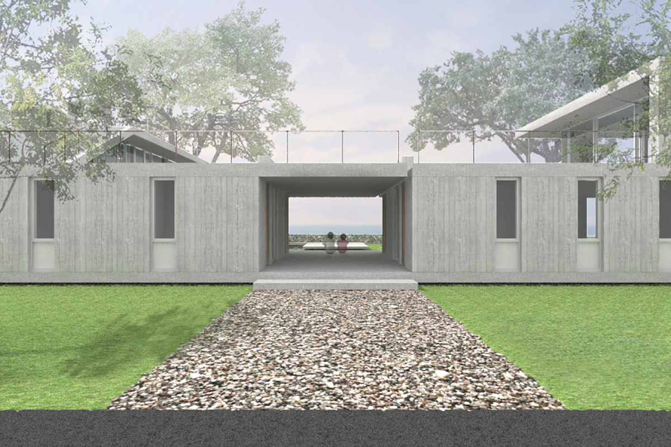
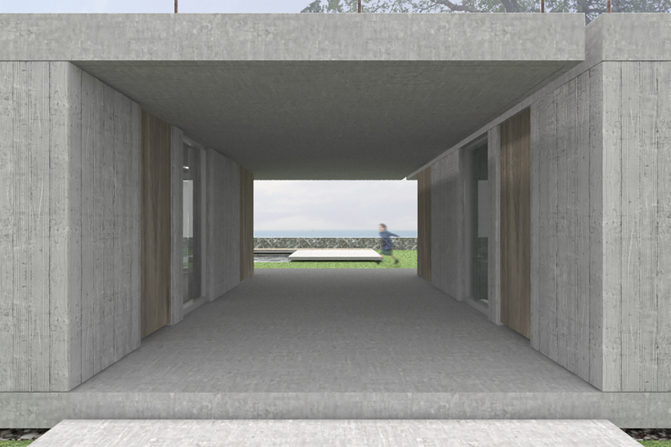
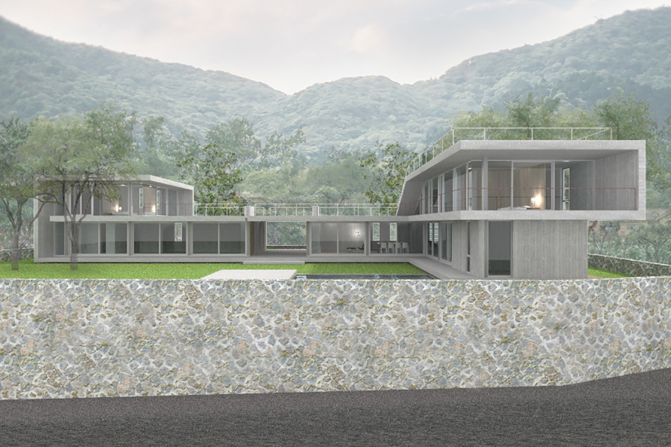
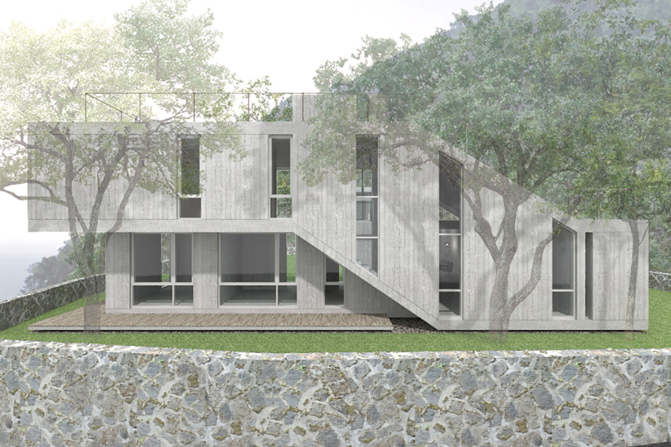
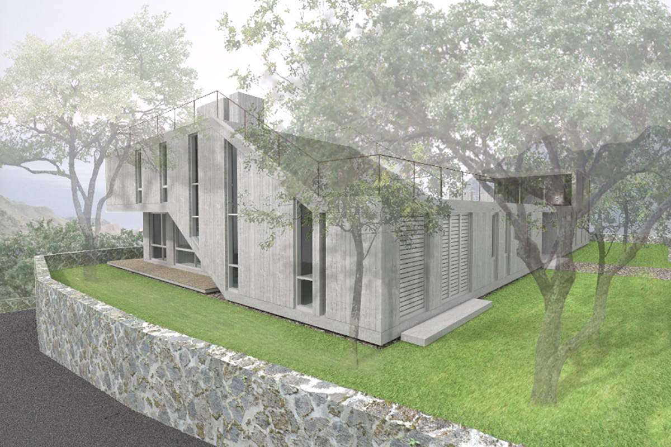
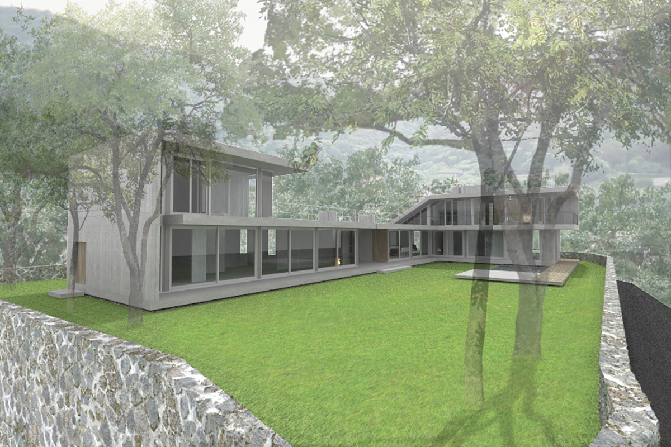
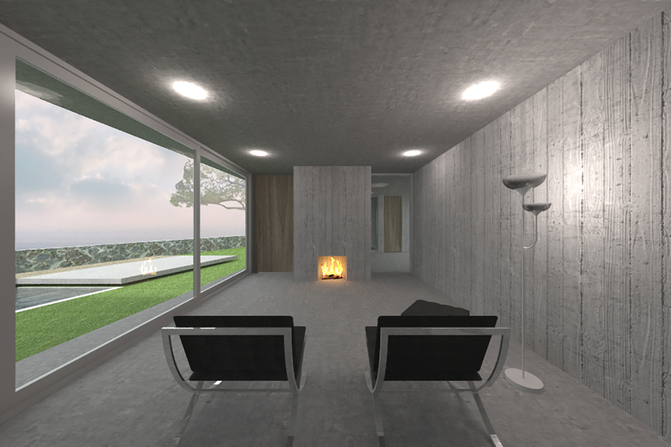
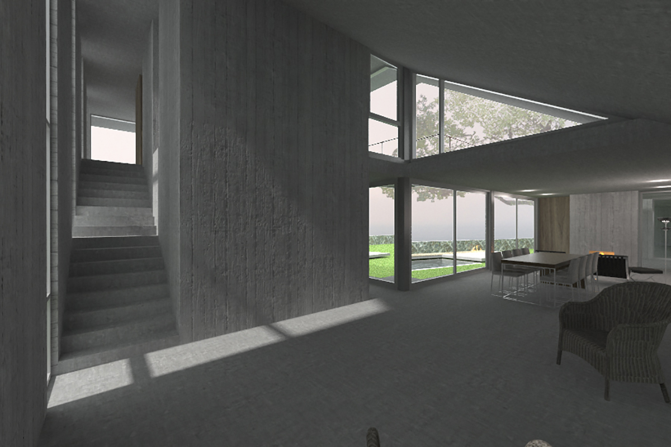
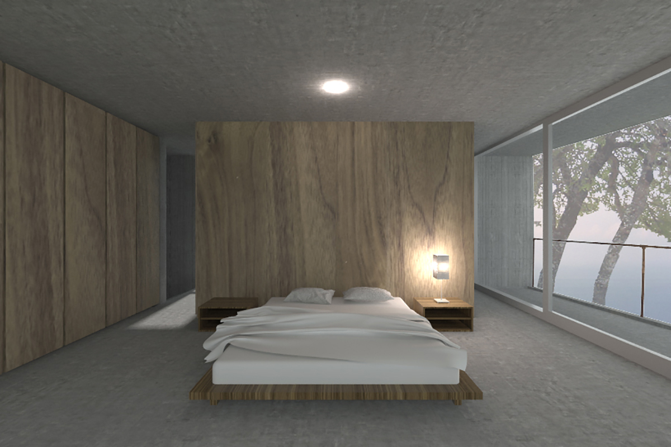
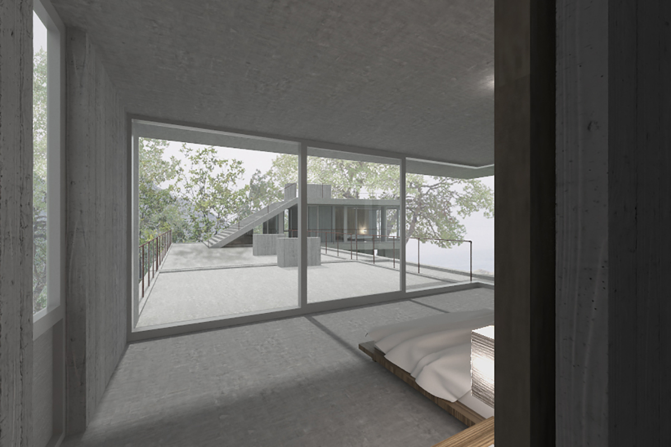
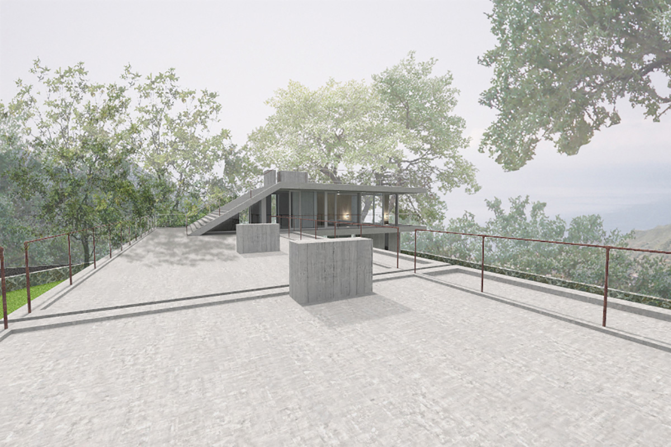
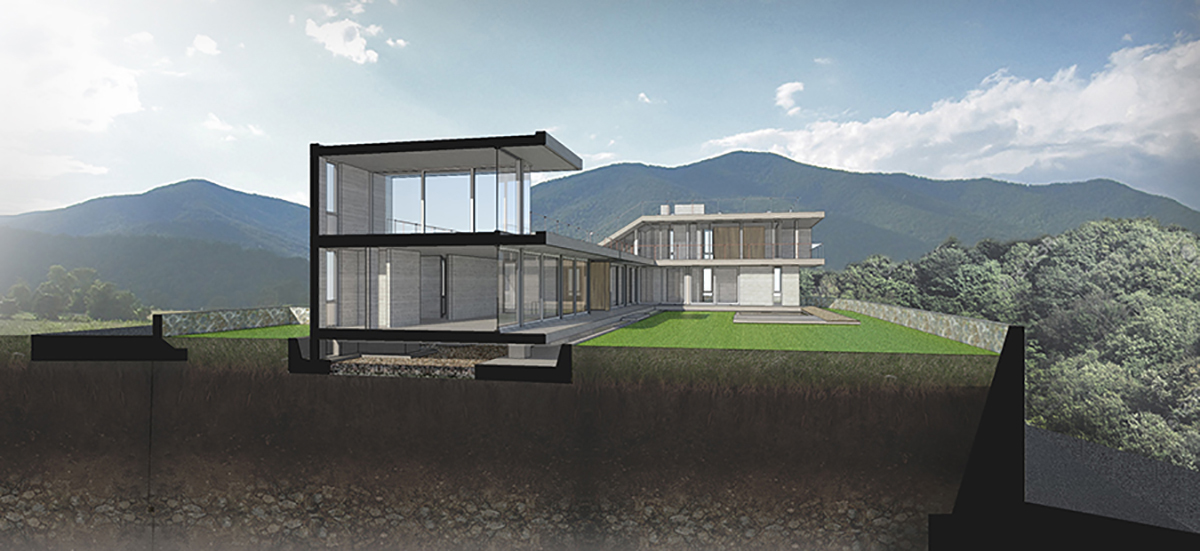
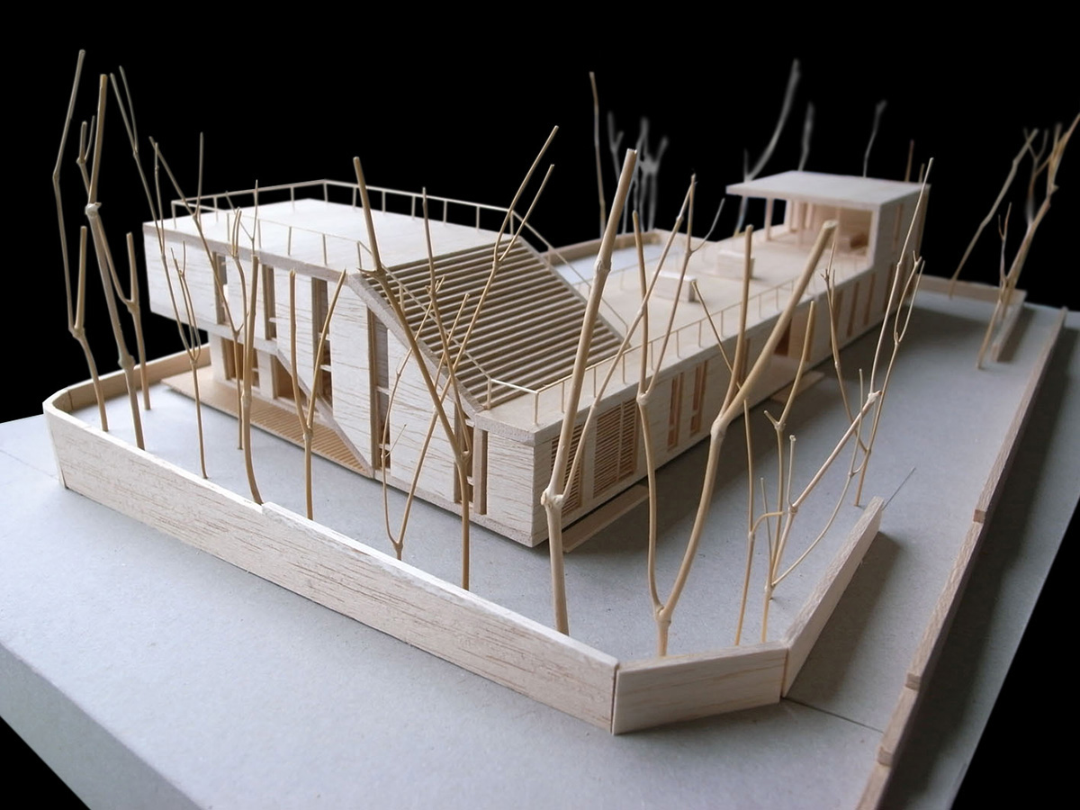
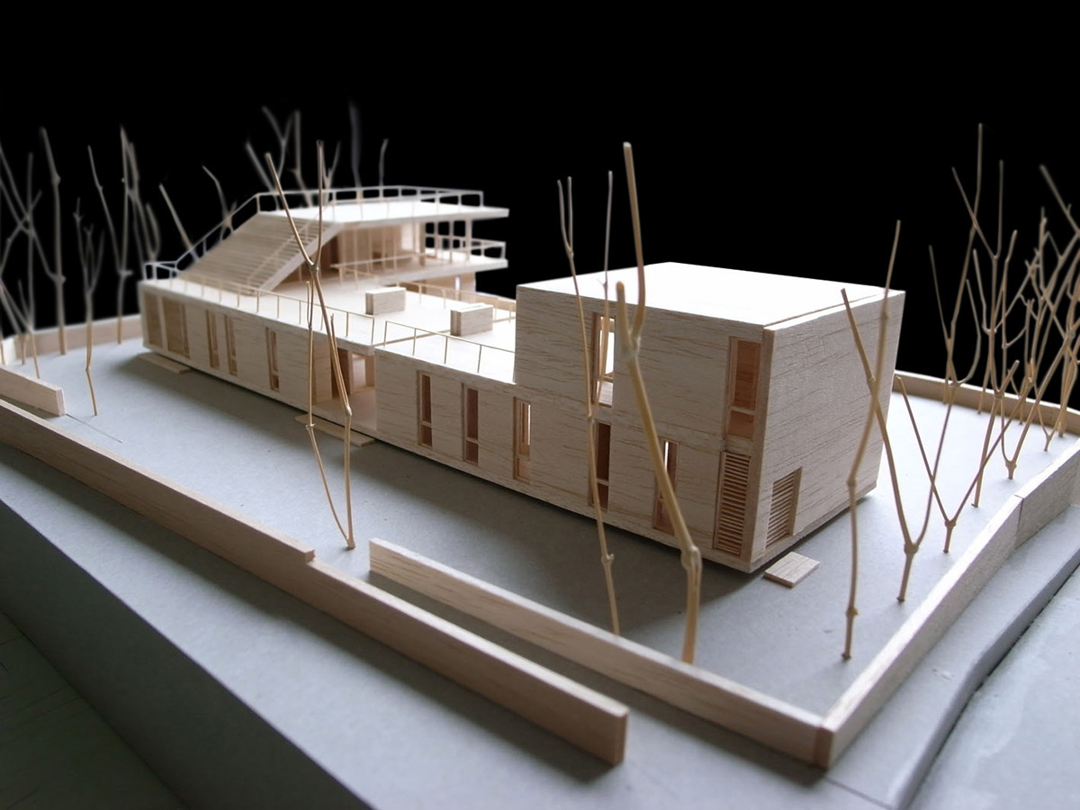
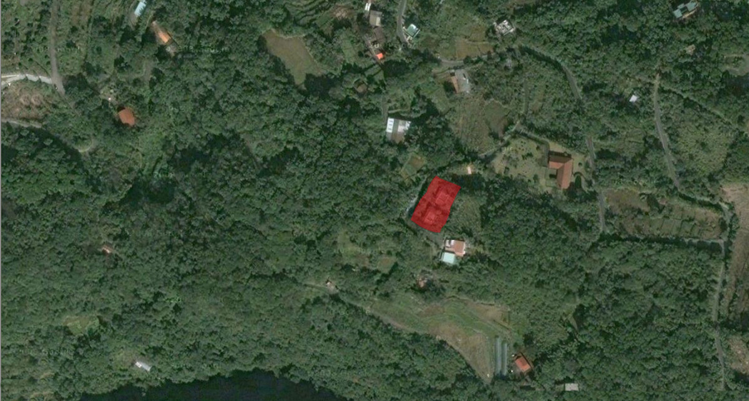
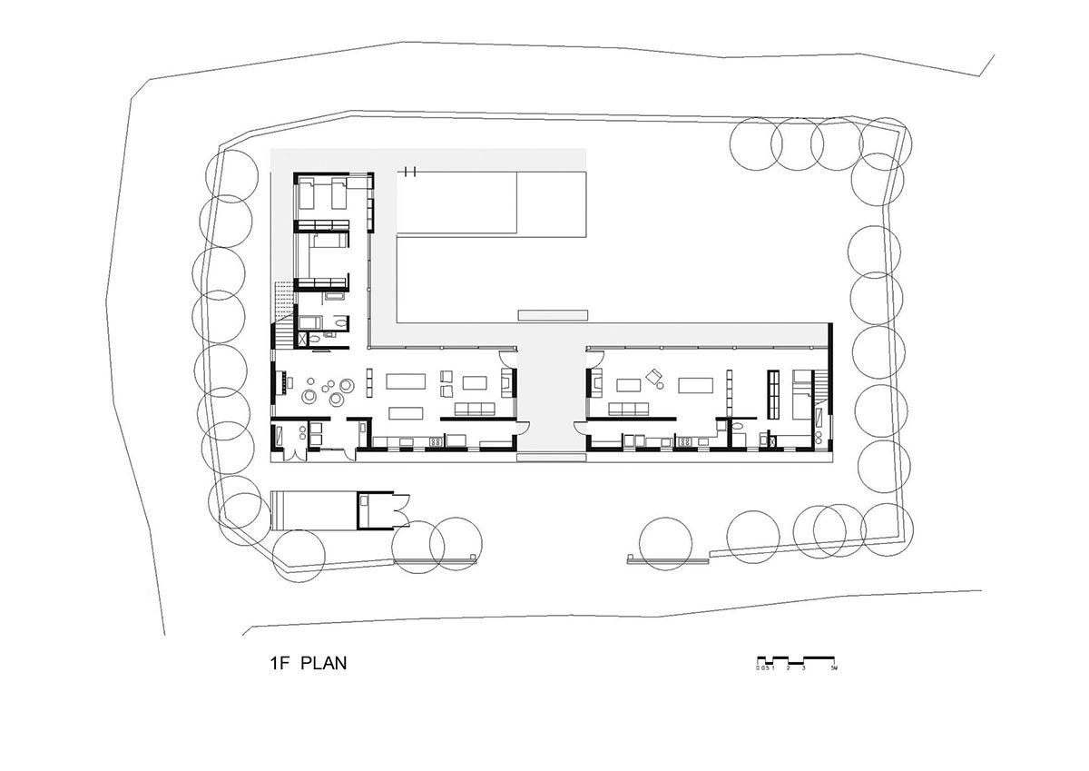
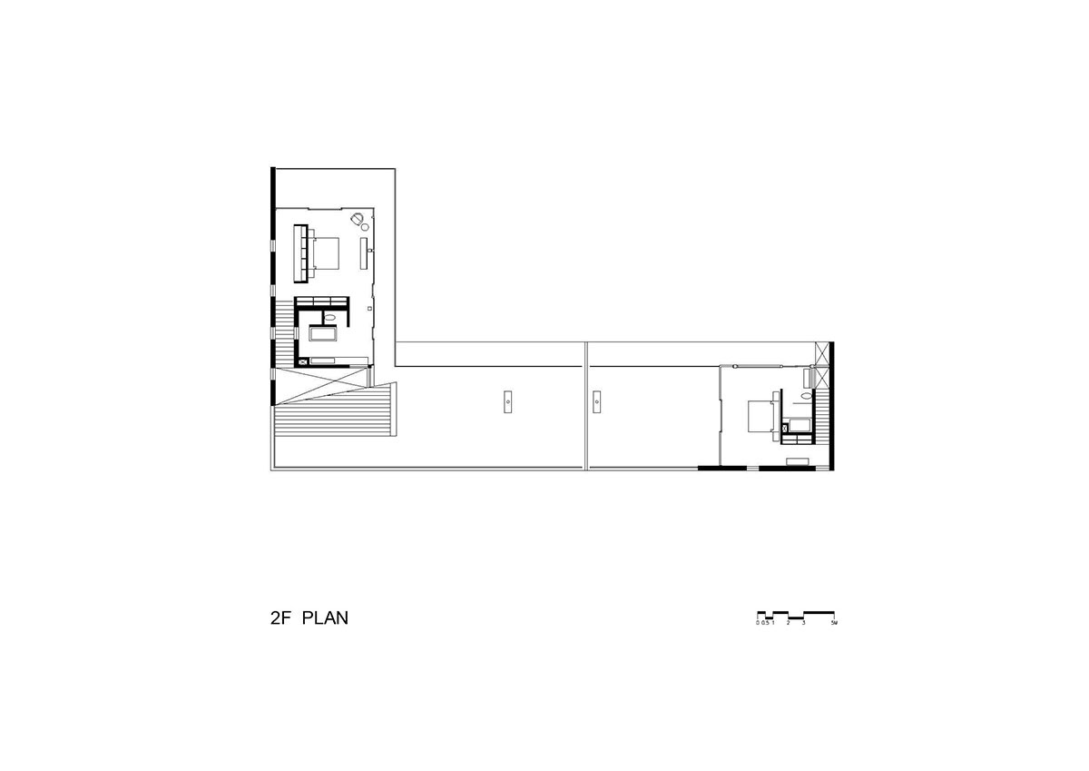
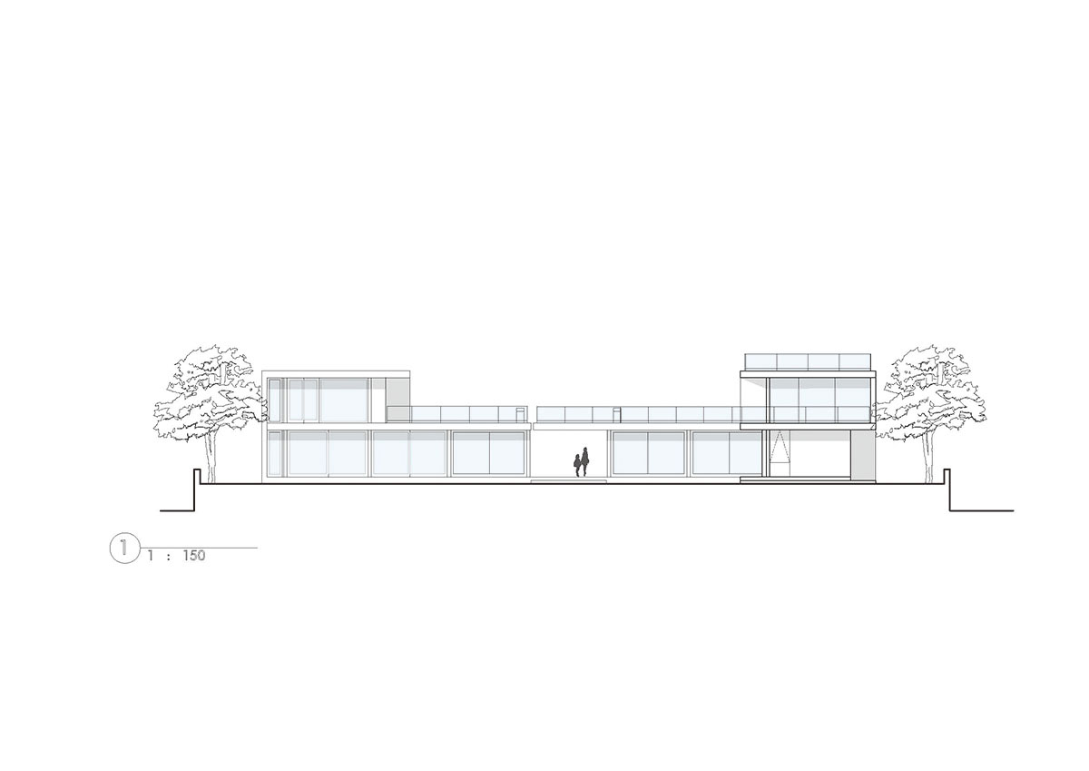
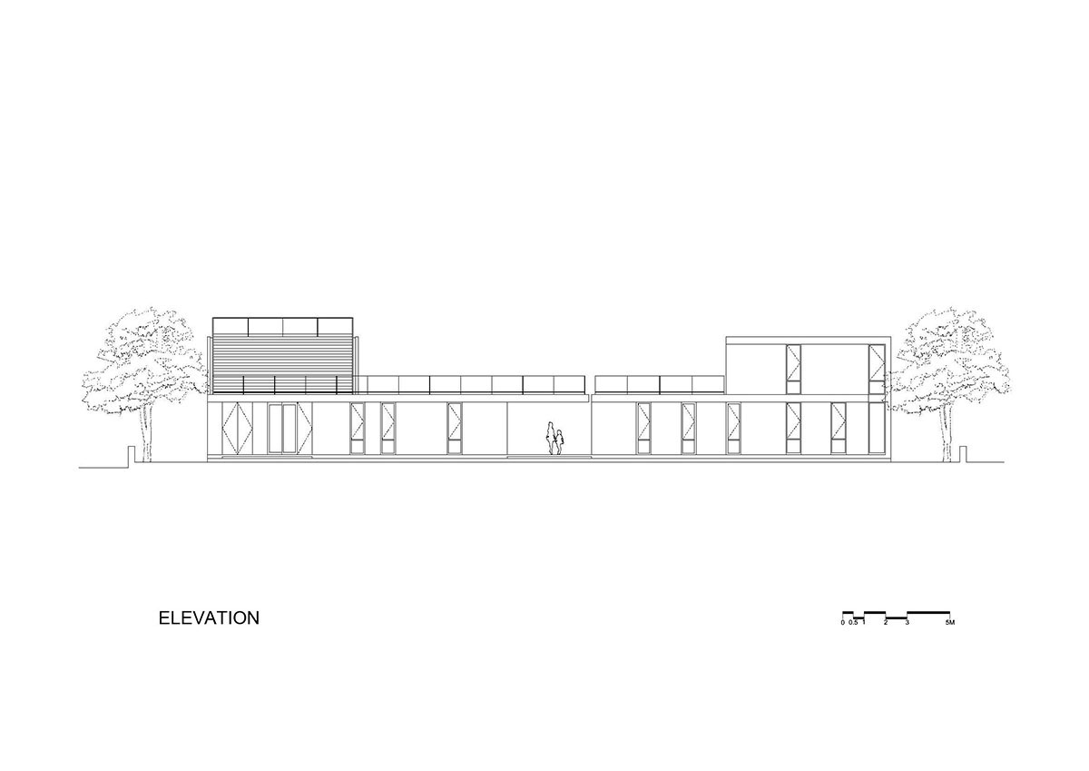
House L
Location: San Chi, New Taipei City
Year: 2003-2005
Site Area: 1,350 m2
Building Area: 400 m2
The site is situated at the foot of Yang Ming Mountain. It is perched on a raised grassy Plateau supported by a retaining wall and bounded by a foot path that dates to the early 19th century of the Ching Dynasty. With a slight elevation, it is possible to see the ocean of Taiwan Bay on a clear day. From its north facing garden, the site has a nice commanding view of the valley below.
The clients are two bothers wishing a communal living. Given the rather idyllic nature of the site outside congested Taipei, they wish for a house to take advantage of the full range of natural features. The younger brother with a family of five will make it a year long residence while the elder brother uses it as a weekend retreat with his wife and daughter.
The house is in essence two houses connected by a communal foyer, similar to a front porch. The plan is simple and rational, with a linear bar of functional elements, kitchen, storage, and mechanical rooms facing the entry. The main living quarters and bedrooms faces onto a deep veranda offering views of the garden in the back and the ocean beyond.
The main structural members of concrete shear walls and flat slabs creates a 'C' shaped section. The open end of the 'C' is supported by slender steel columns spaced 5M on center and enclosed by large sliding glass doors. The exterior surface is architectural concrete casted in wood plank formwork. The surface has a rawness that echoes the landscape. ©copyright HO + HOU Studio Architects