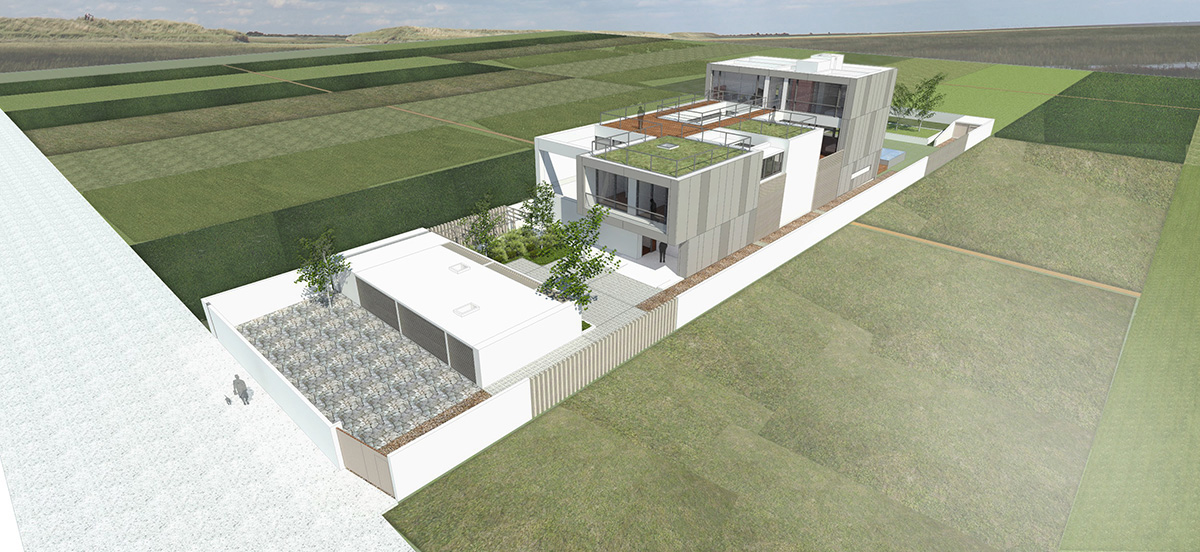
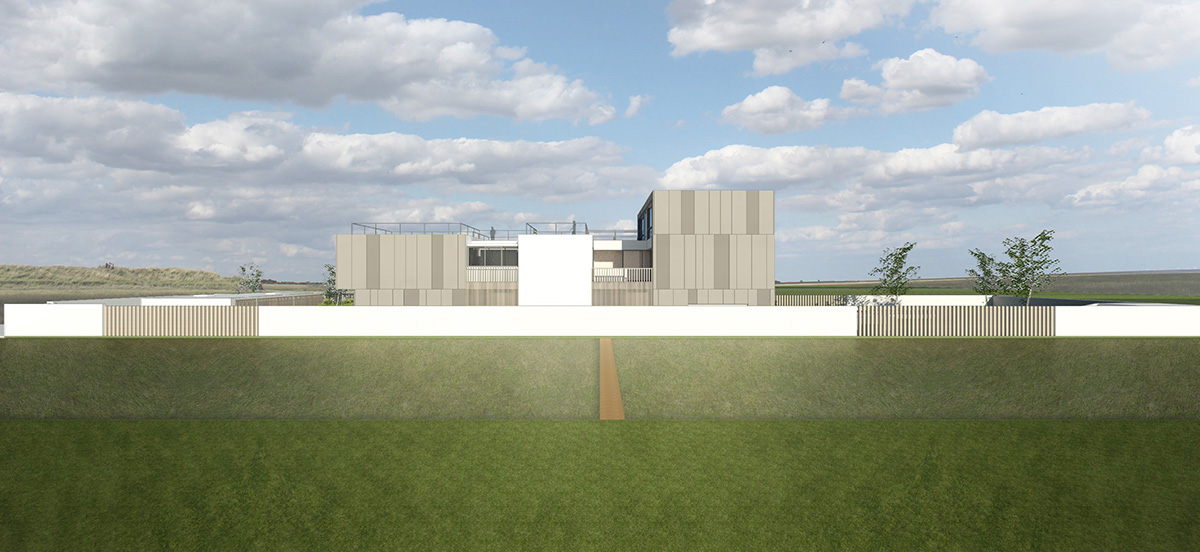
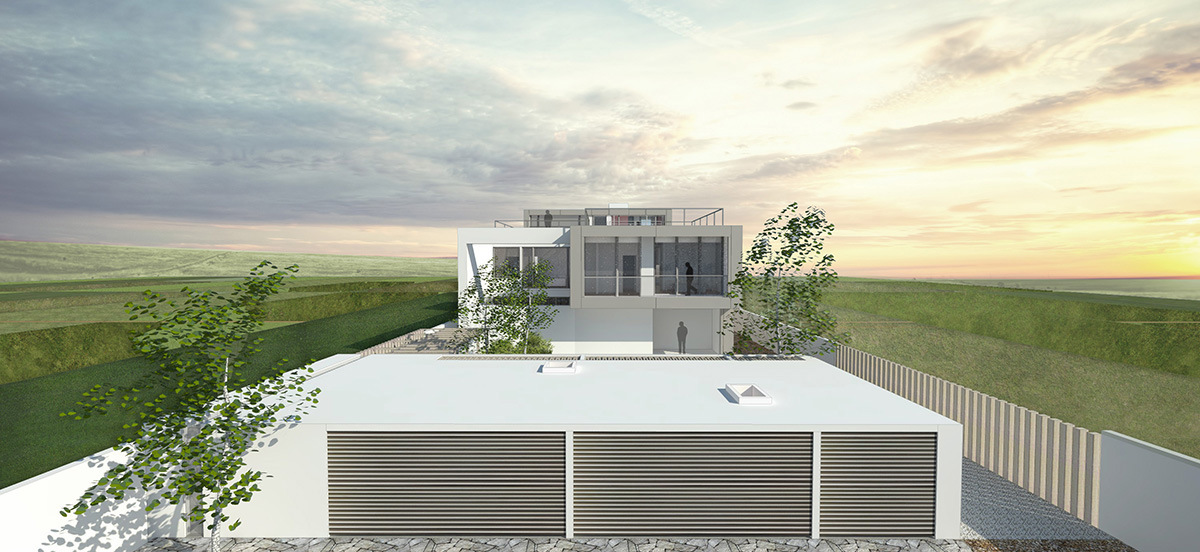
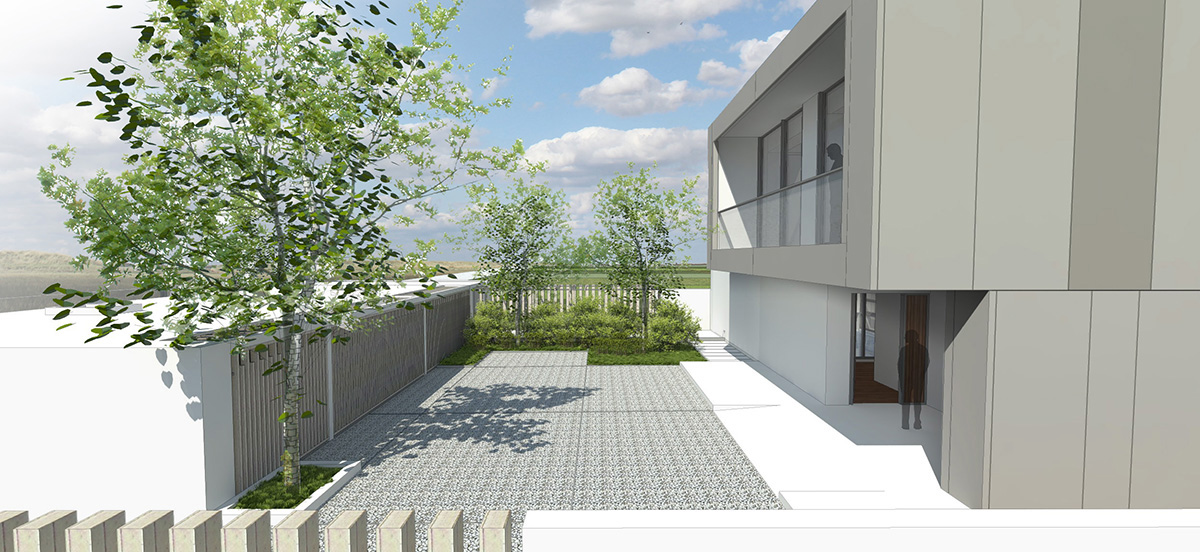
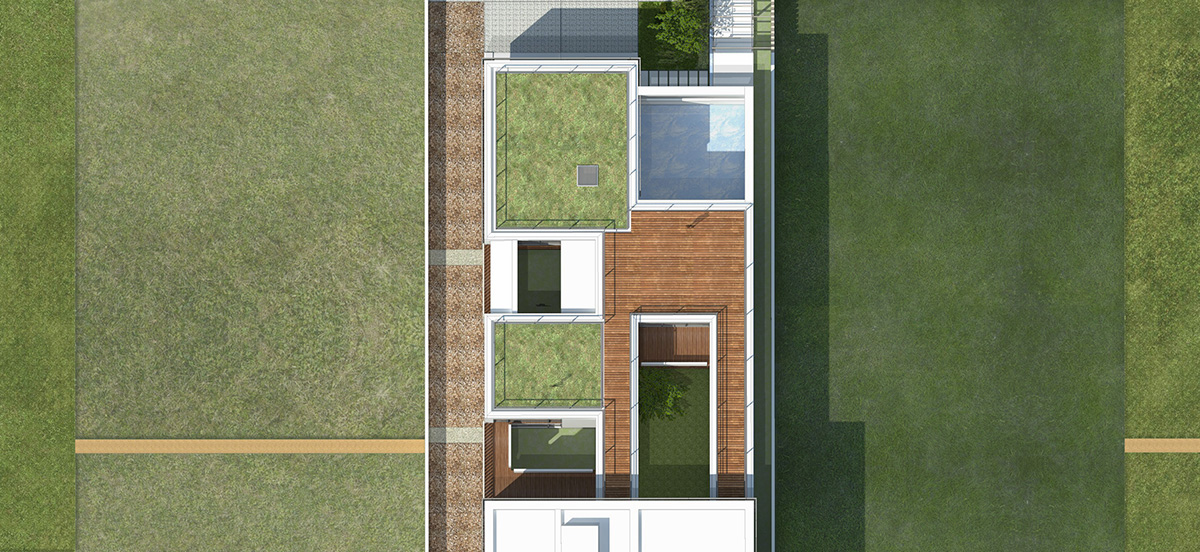
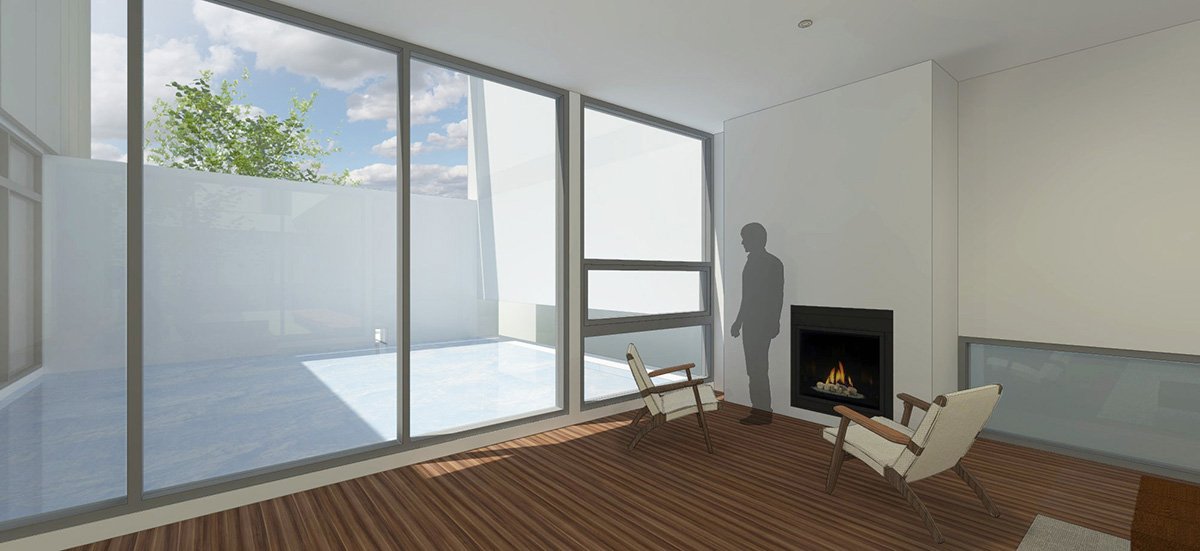
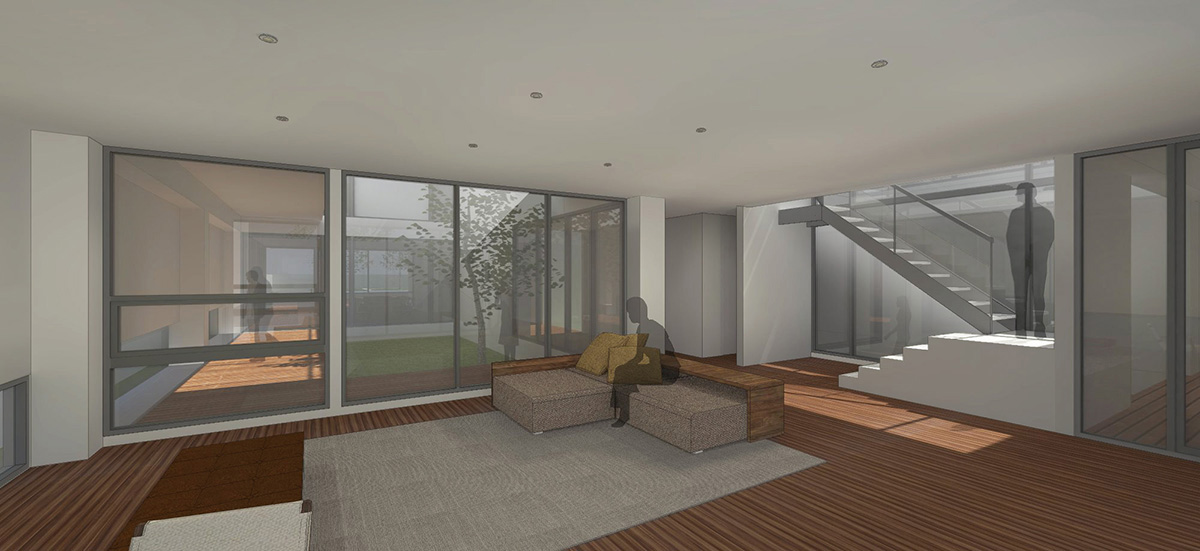
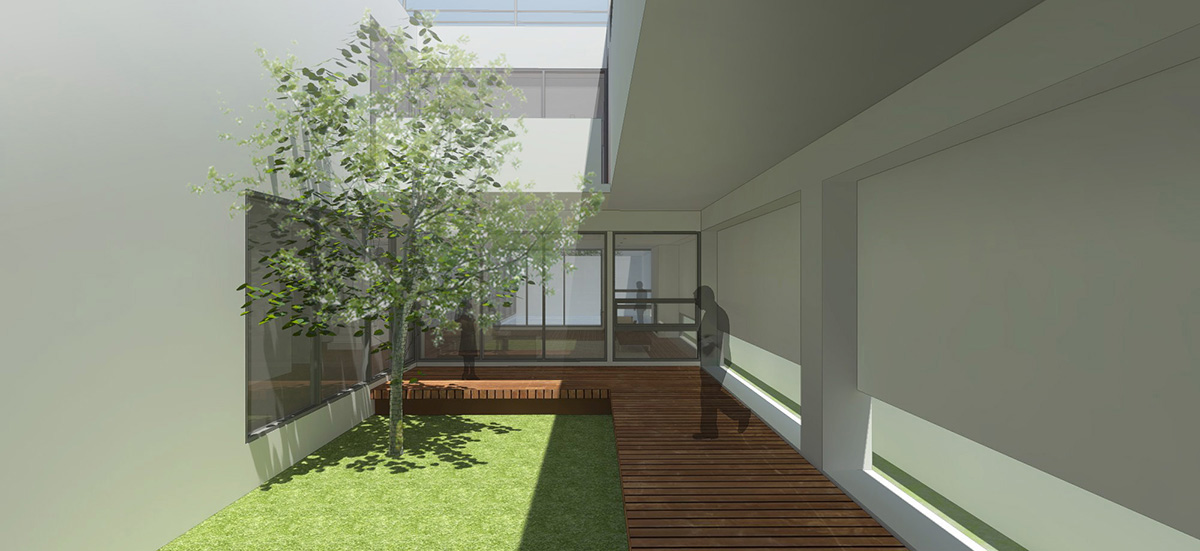
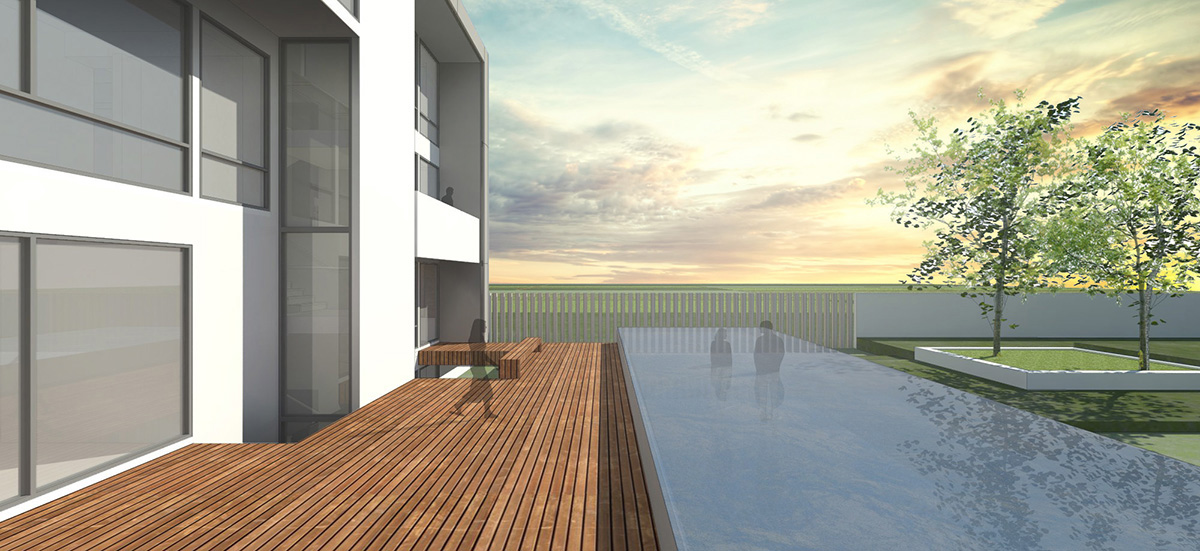
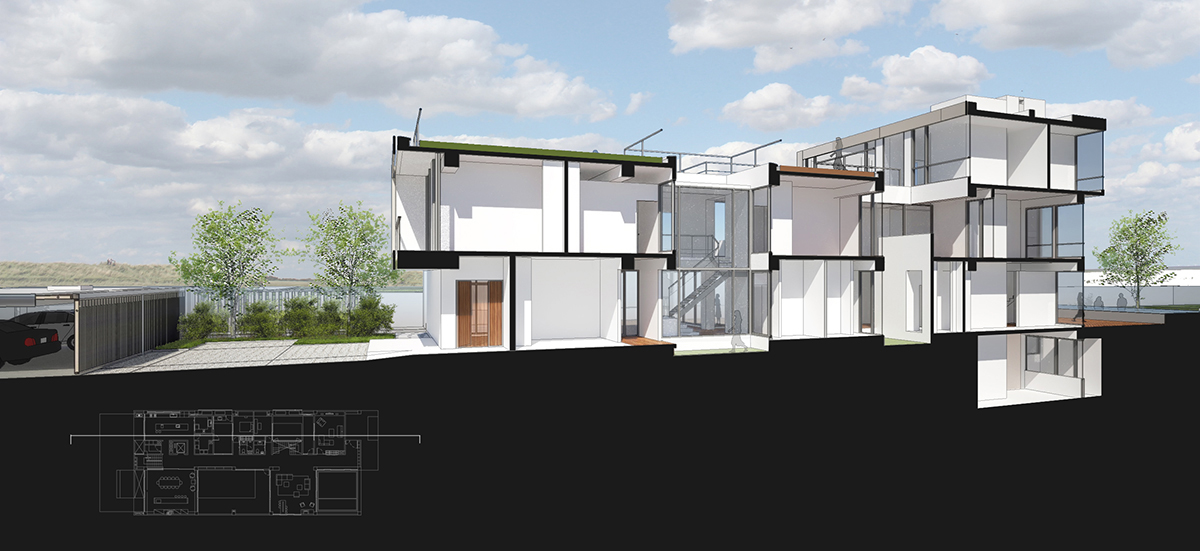
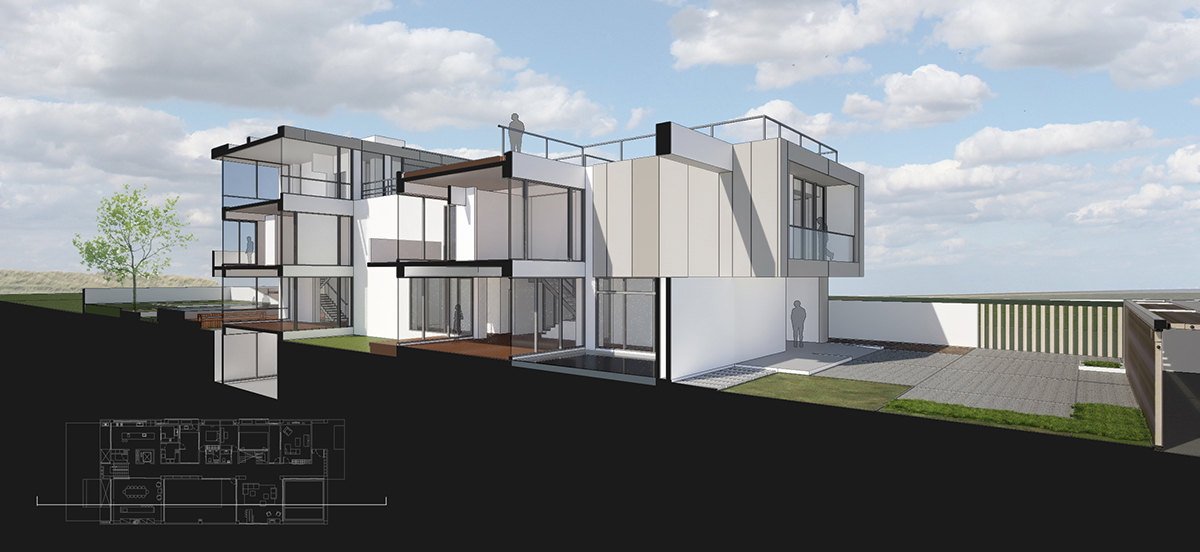
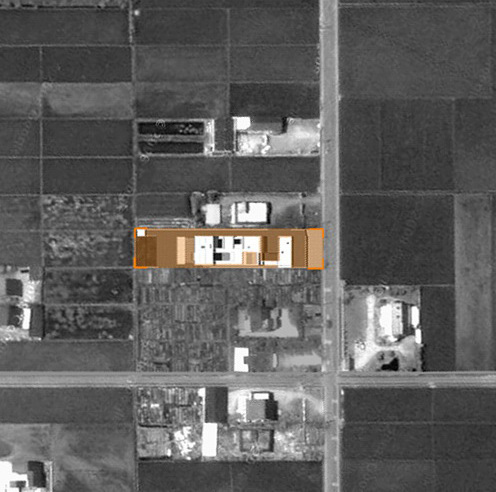
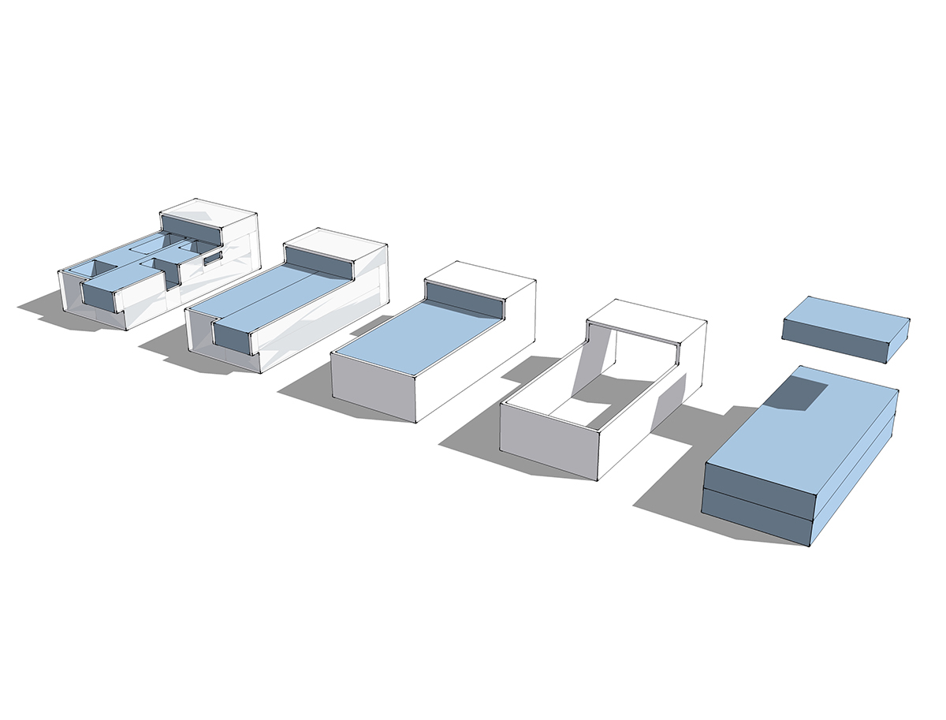
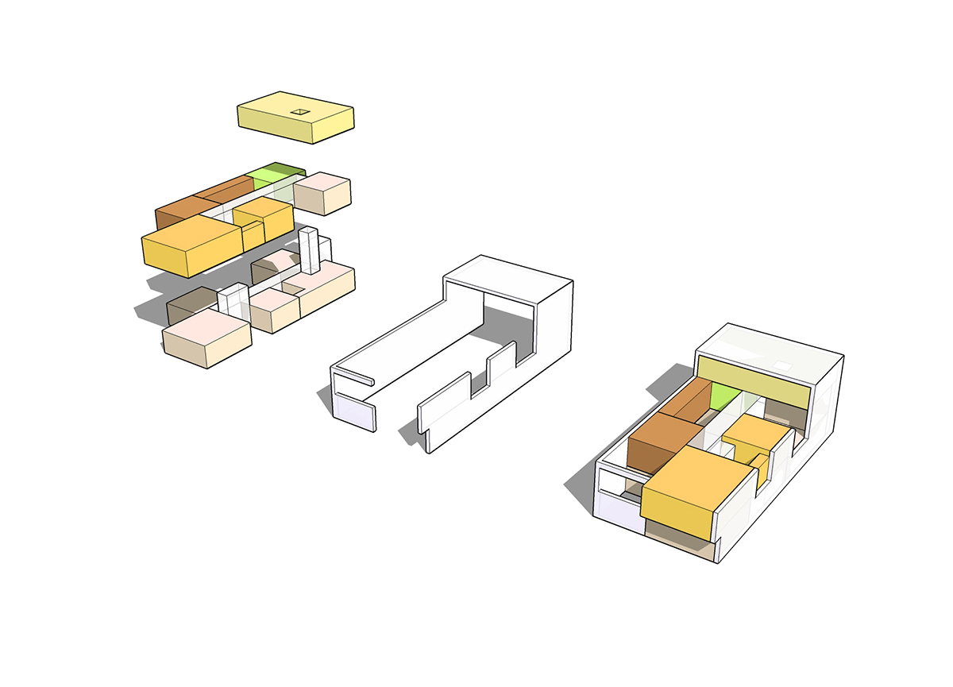



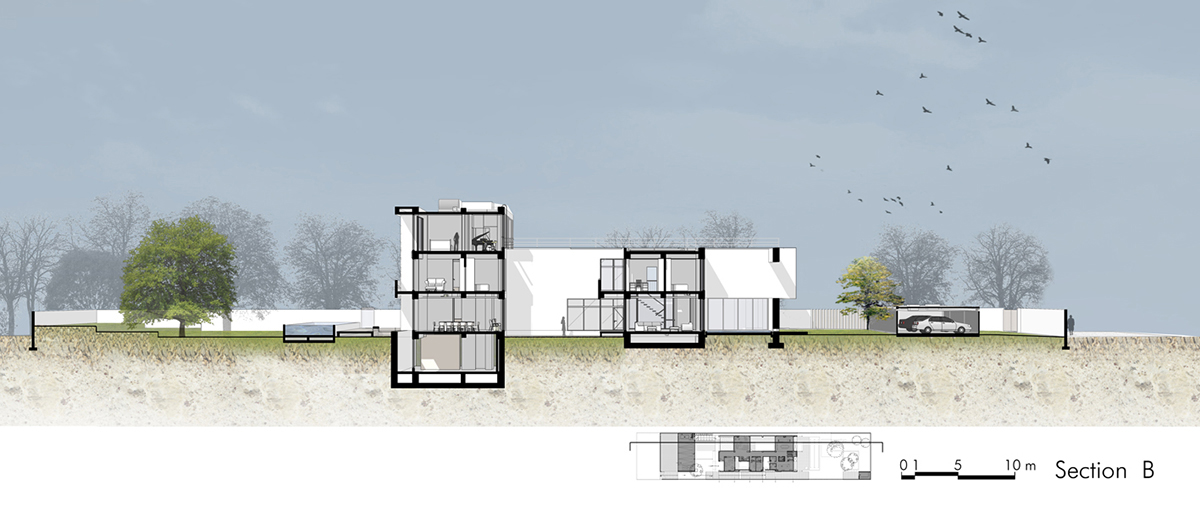
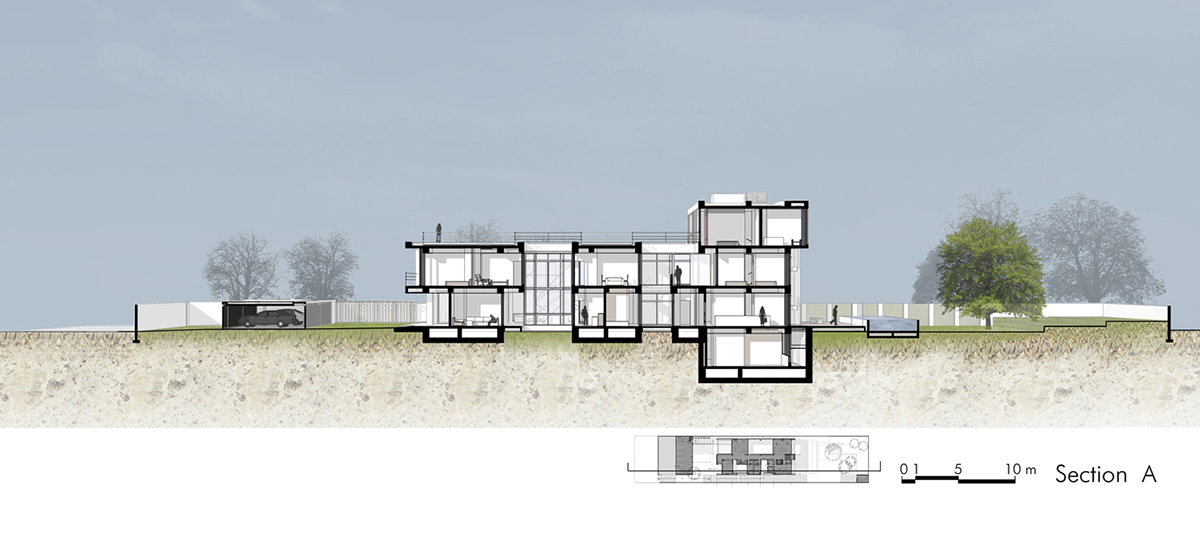
House C
Location: Yi Lan, Taiwan
Year: 2010
Site Area: 1,980 m2
Building Area: 840 m2
CHANG RESIDENCE in Yi Lan
This residential project is located in a pastoral part of Northeastern Taiwan. Sited on farmland, our clients wanted a house that would include their two teenage daughters, parents as well as parent in-laws. The requirement called for four independent units each with en-suite sleeping quarters and sitting rooms. The design required a careful balance of the private living units and the large public areas of communal living, dinning and kitchen areas. The strategy was to create a house with multiple courtyards that allowed visual connections while providing the necessary privacies. Additionally, a master-plan was developed for the entire site that would include a ‘carriage house at the front connected to an entry garden, the house proper with a wood deck extending to a out-door pool, and finally a back yard/garden precinct©copyright HO + HOU Studio Architects