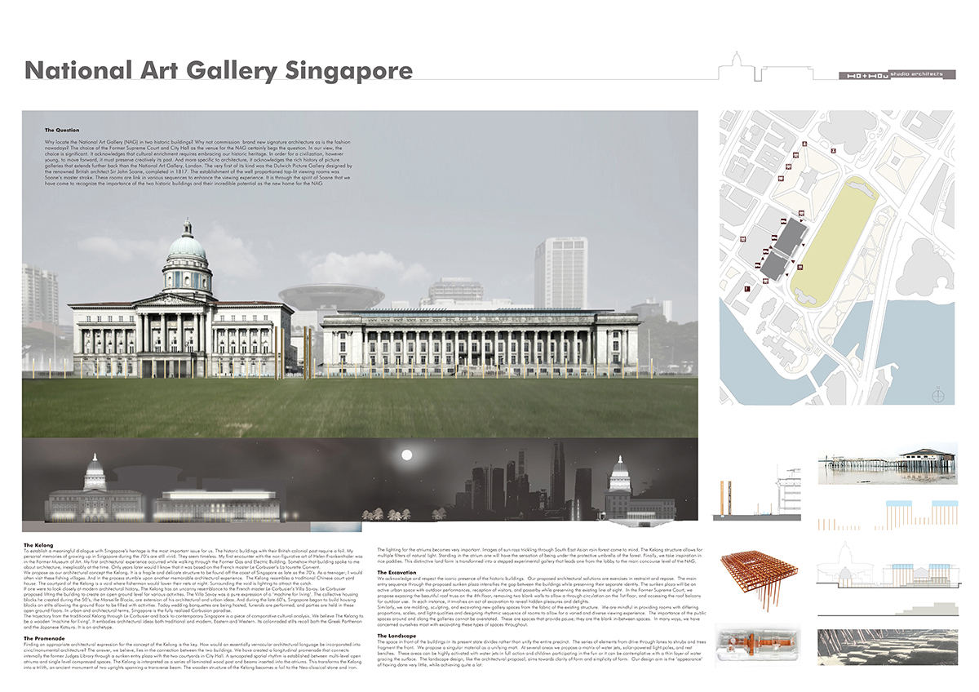

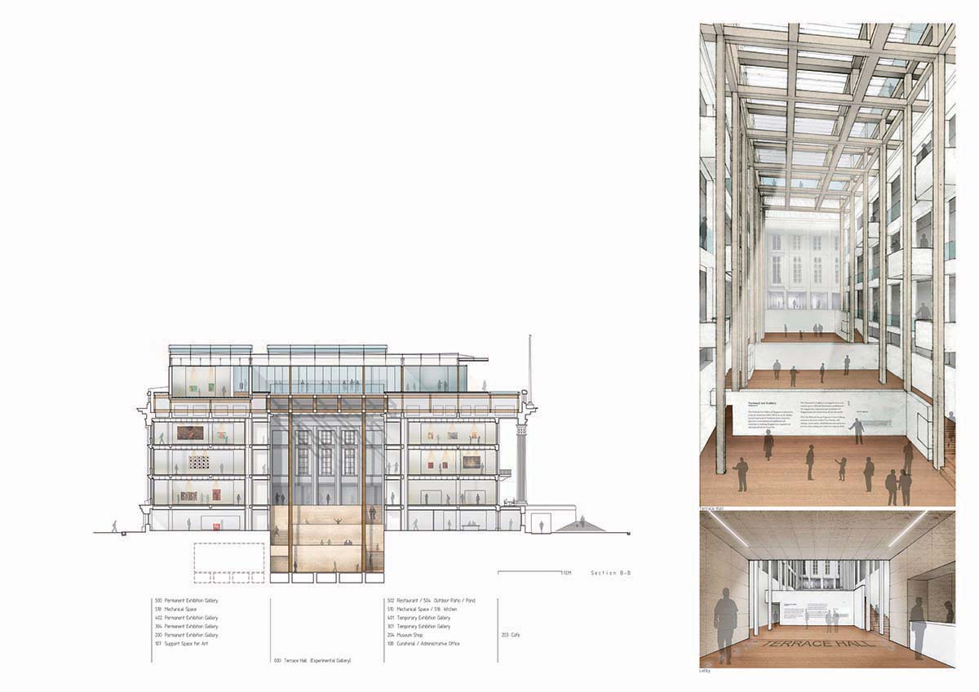
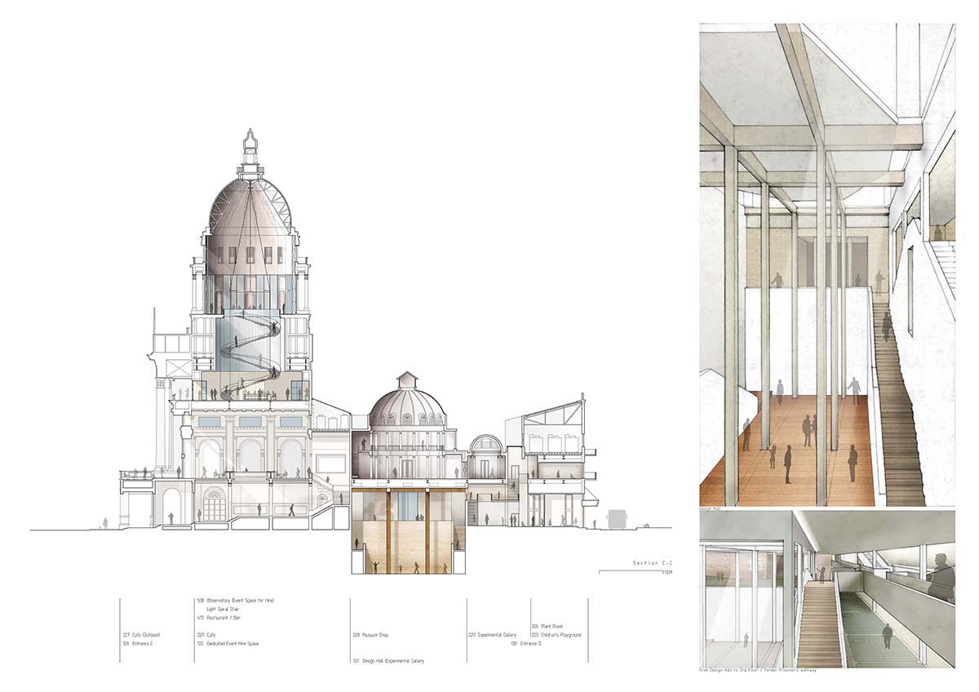
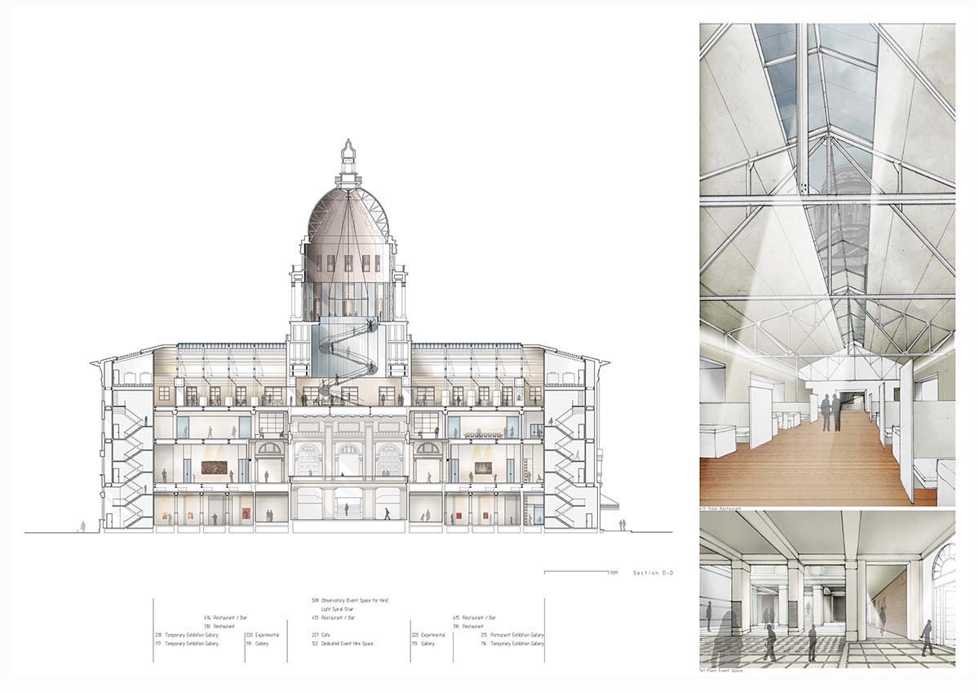
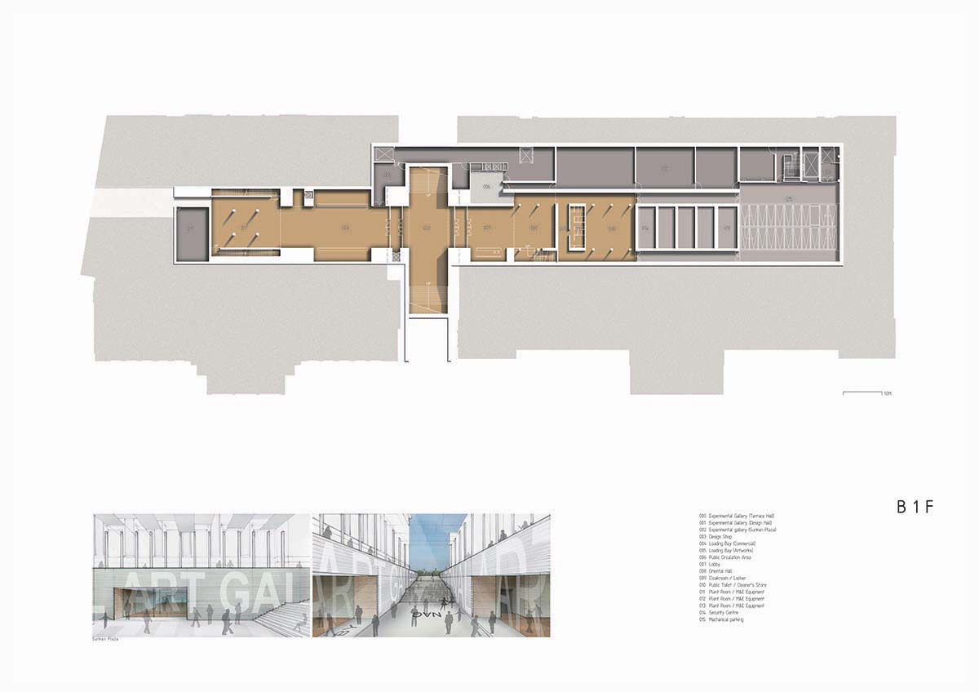
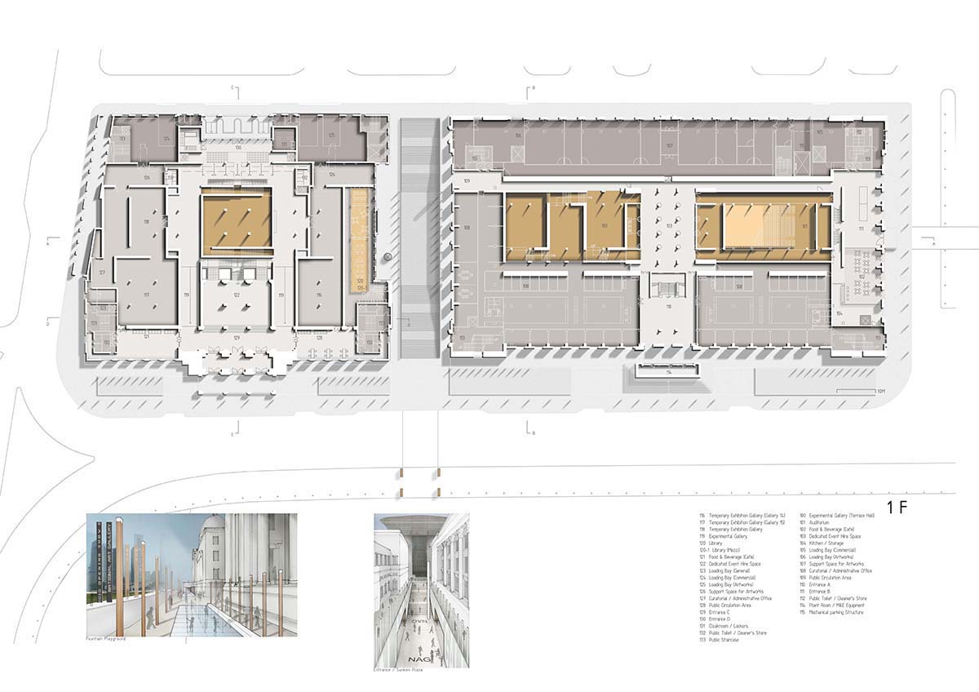
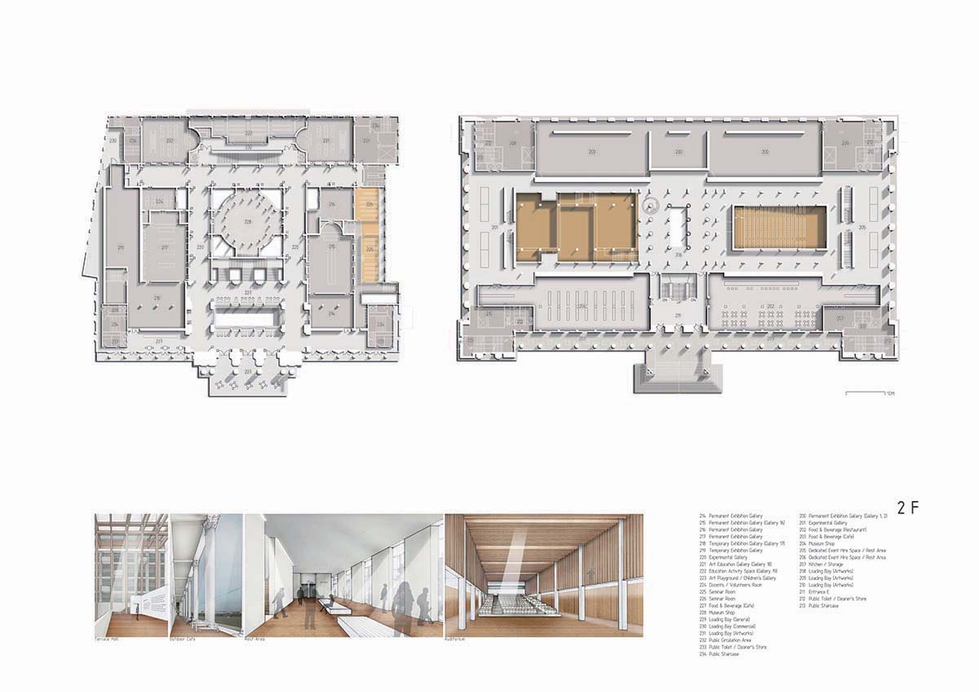
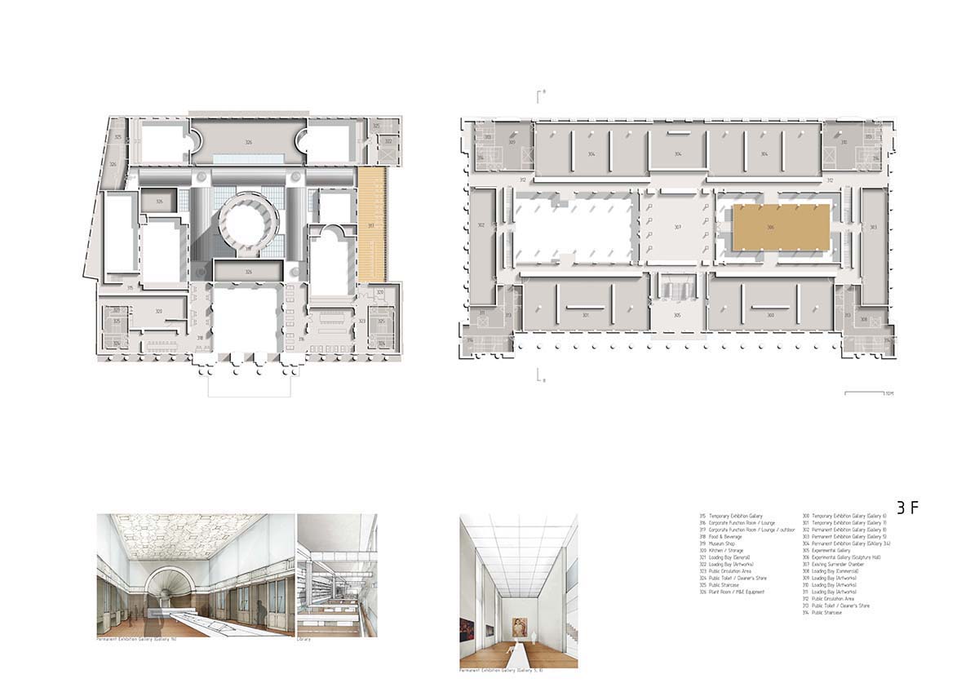
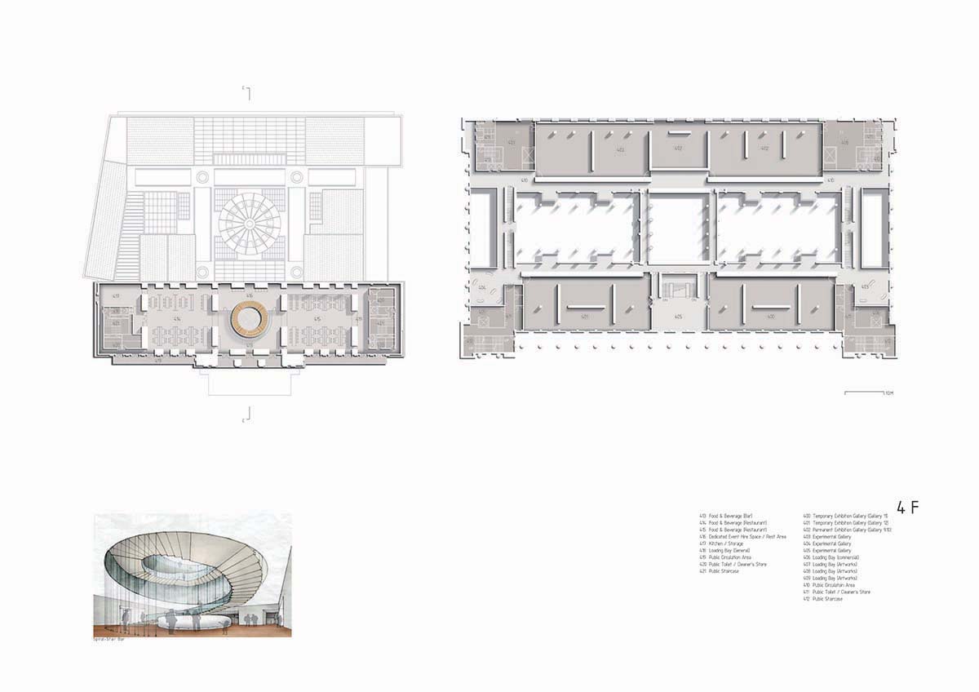
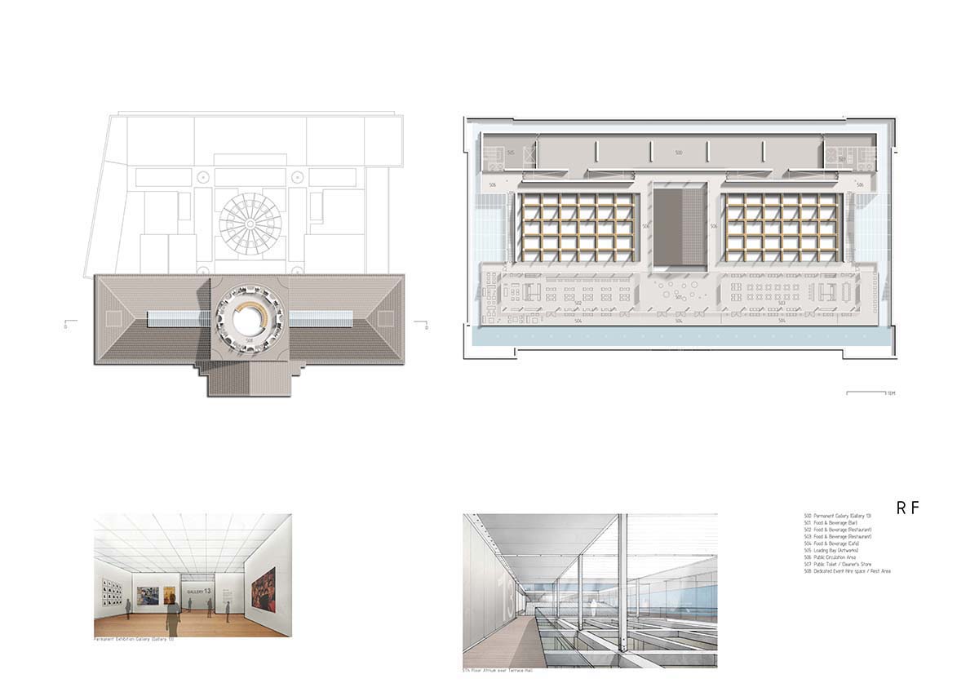
National Art Gallery
Location: Singapore
Year: 2007-2008
Area: 45,000 m2
This was a international Architectural competition held in Singapore that we entered in 2007. The project was to convert two listed historical buildings, The Former Supreme Court and the Former City Hall, into Singapore's National Art Gallery. It will focus on collecting and exhibiting South-East Asian art works. The two buildings are located along a lawn known as the 'Padang'. It is one of the most prominent locations in Singapore where the annual National Day parade is held.
The program called for some 30,000m² of exhibition/public spaces and 10,000 S.M. of retail/support spaces. One of the key features of our design is to maintain the distinctiveness of the two buildings. A new basement entry was added in the space between the buildings. Through this new entry, we created a procession that drew visitors into a multi-leveled public entry space in each building. These would be the unifying elements that transformed the two buildings into one institute. In the Former City Hall, a terraced platform of open exhibition spaces welcomed visitors from the basement entry up to the ticket area on the second floor. The wooden structures in the Terrace Hall was inspired by traditional wooden fishing villages off the ocean coast called 'Kelong". In the former Supreme Court, four wooden posts marked the entry procession into the Design Hall, exhibition areas for south-East Asian design. On the roof of the Former City Hall a new roof-top pavilion was added. The new addition houses roof-lit gallery space as well a restaurant with a commanding view of the harbor.
The intervention into the interior spaces was extremely complex as many of the spaces, e.g. court rooms, Surrender Hall, ..etc are also listed historical spaces. They could be renovated/adapted to new use, but not demolished. Thus the interior design required careful strategic interventions. A few spaces in the Former City Hall we removed floor slabs to increase height for bigger artwork and installations. In the cupola of the Former Supreme Court, we converted it into a observatory with a delicate suspended spiral star. The interventions accorded each space with respect while transforming it for future use.
We were one of five shortlisted architectural teams from the initial one hundred plus architects. After a second round of design, we were placed second. ©copyright HO + HOU Studio Architects