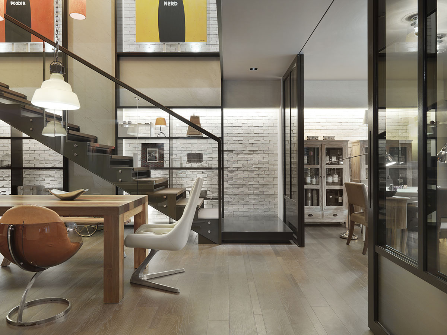
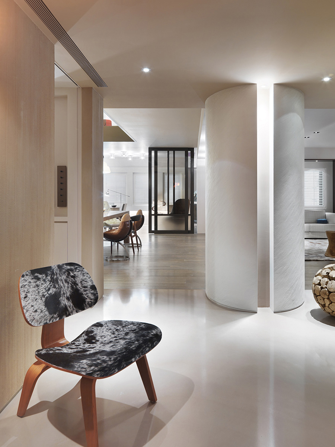
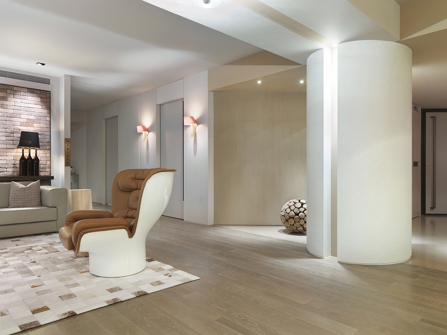
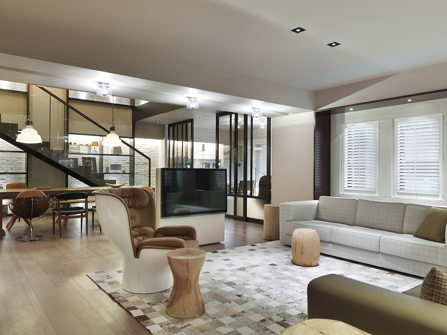
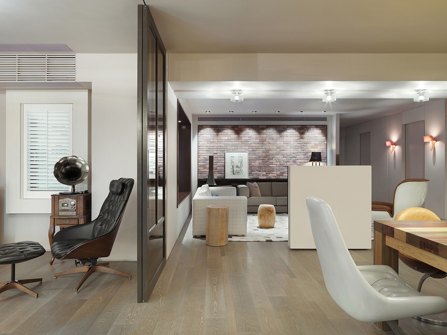
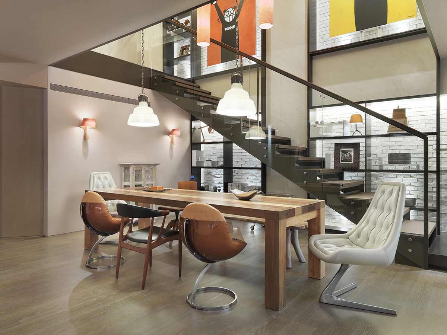
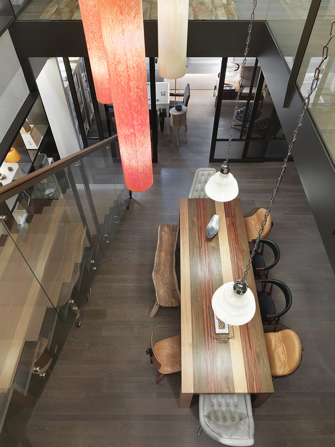
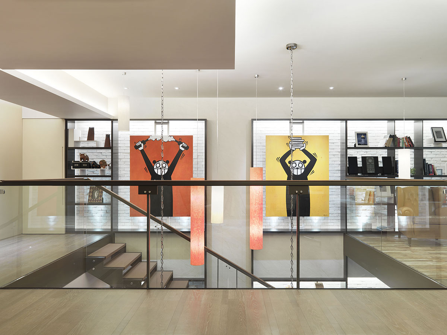
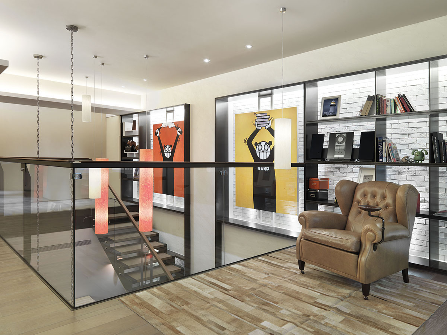
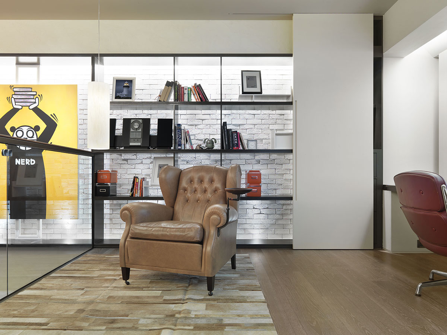
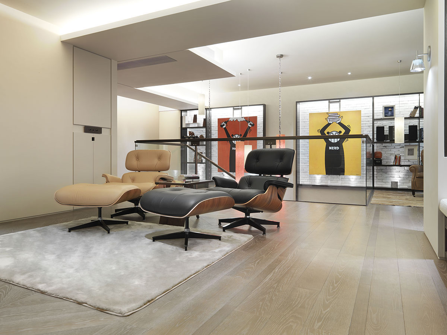
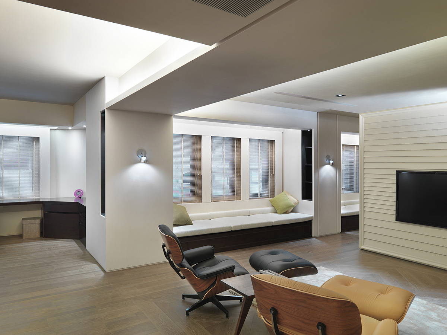
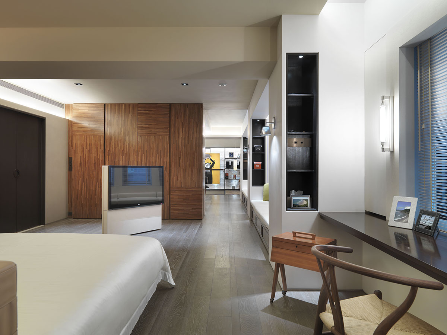
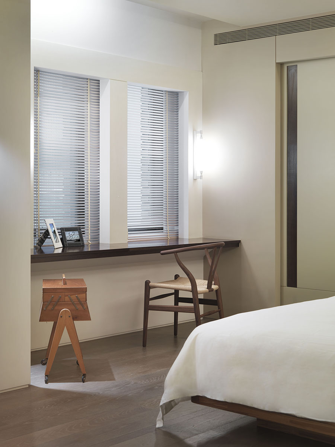
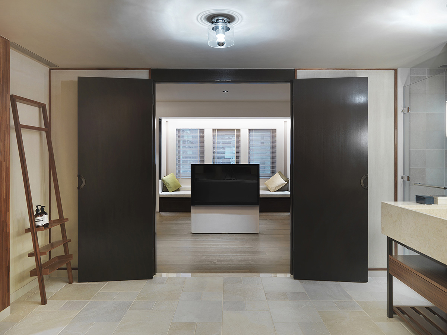
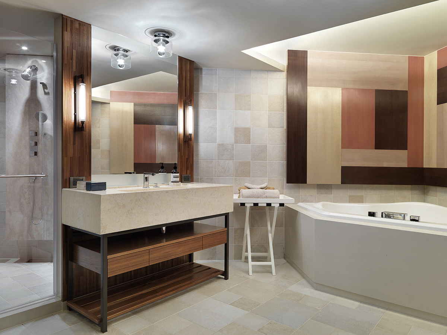
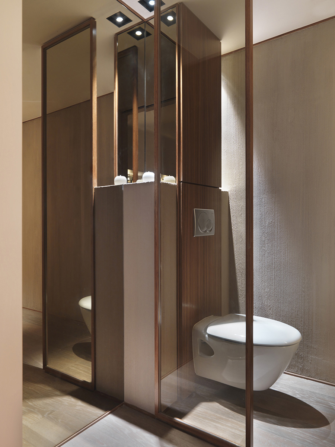
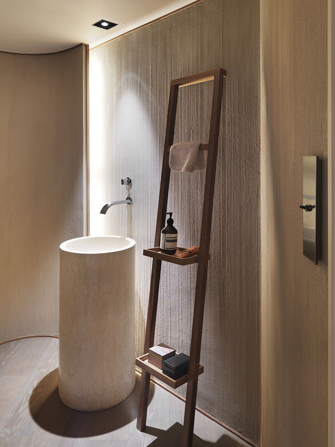
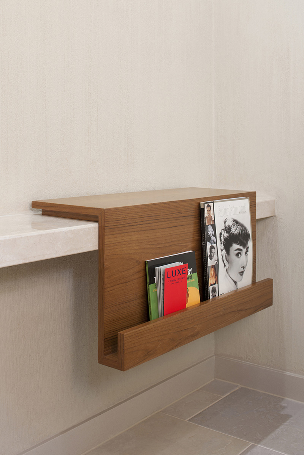
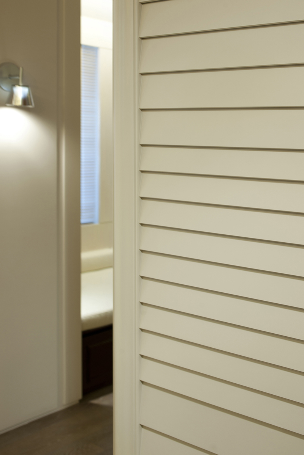
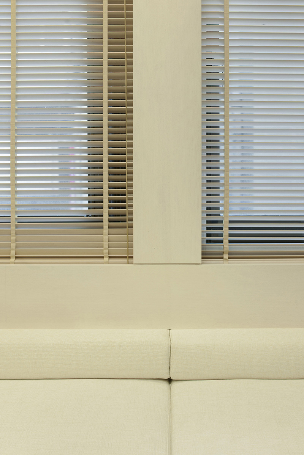
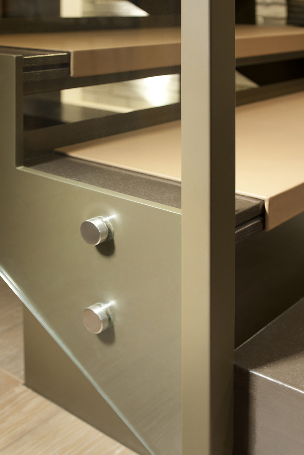
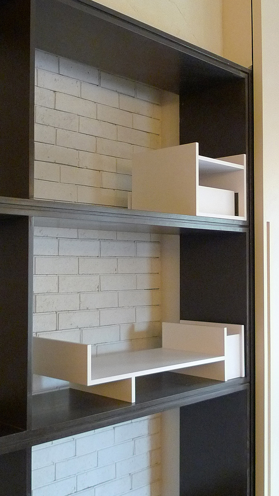
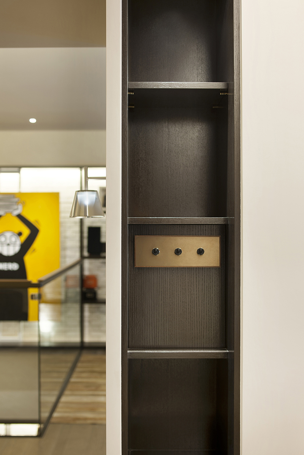
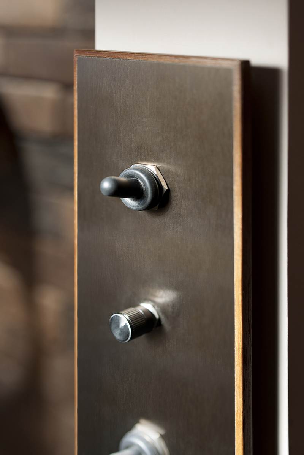
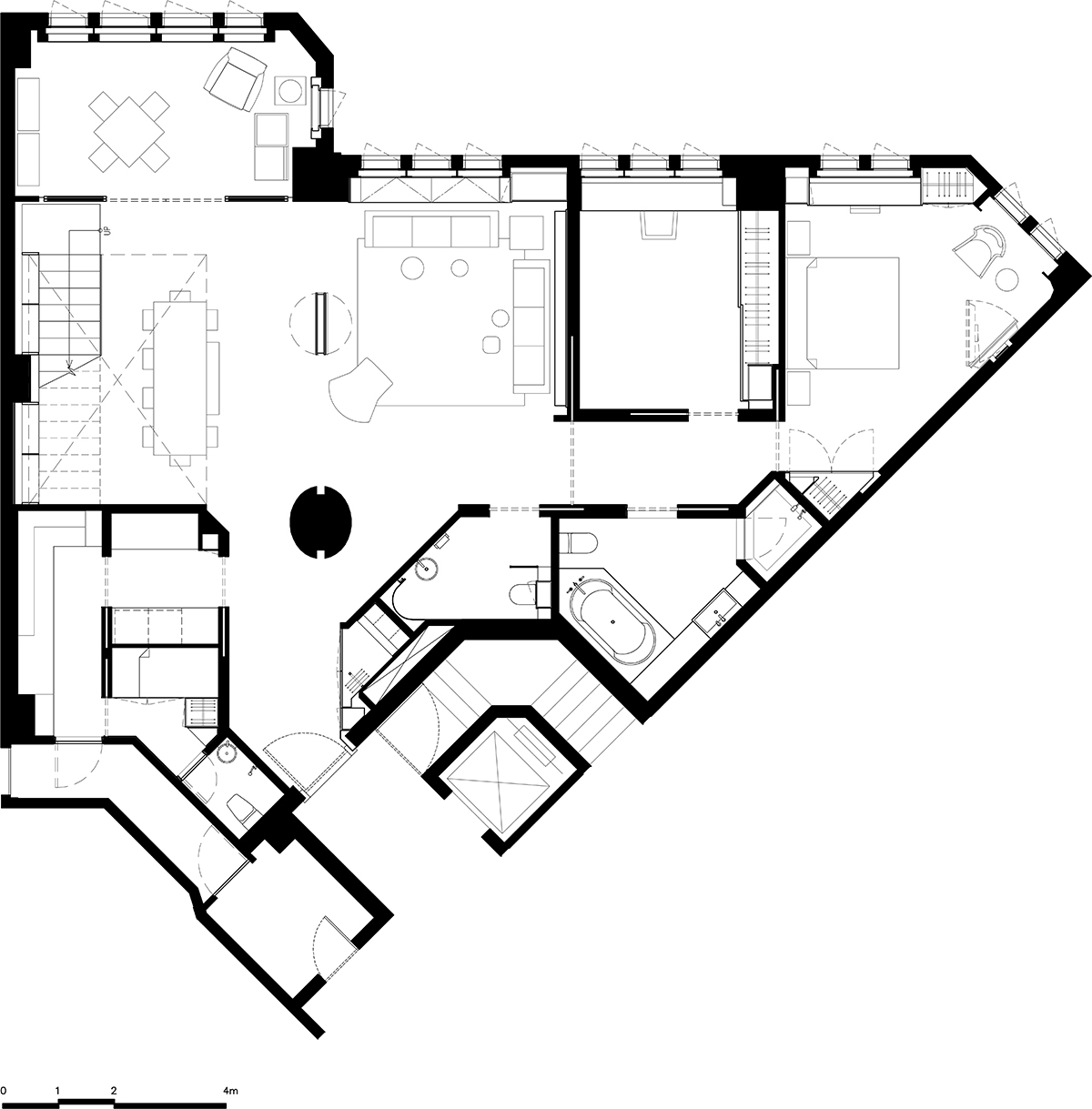
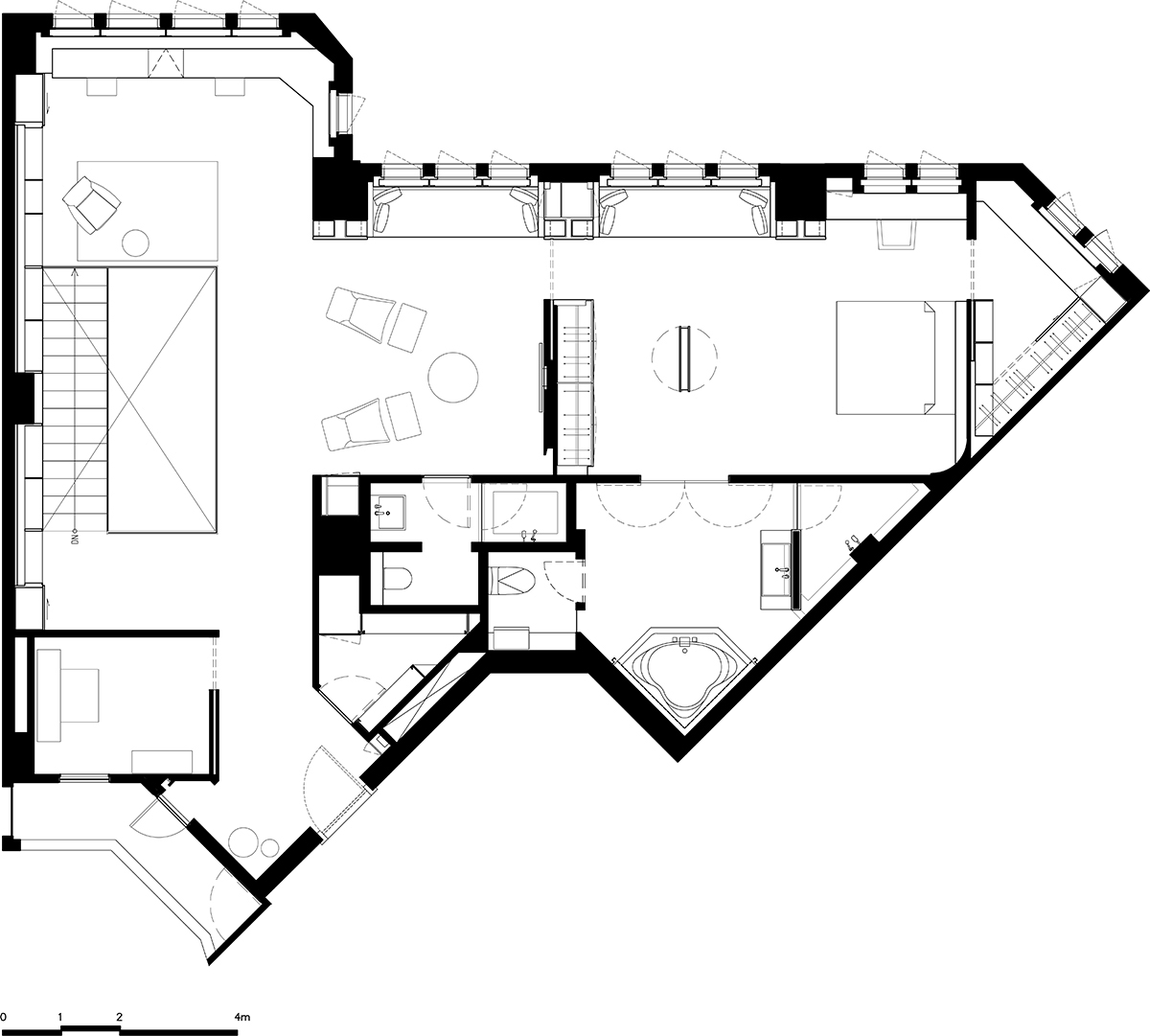
C Residence
Location: Taipei, Taiwan
Year: 2008-2009
Area: 300 m2
The design of this duplex apartment oscillated between the clients' desire to design every inch of space and our inclination to leave areas untouched by design. The client would examine each corner, and weigh the design/space benefits. It was clearly an unusual way of working for us. But during the process, we were able to allow both agendas to be satisfied. The end result was unlike what we or the client had expected. It is an eclectic assortment of materials, colors and furniture selection, but carefully edited to enhance the simplicity of proportions and flow.
The challenge of the project lies in the plan layout. The existing plan has a few angled corners that had to be resolved. The main spaces (living, dinning, and master bedroom) were conceived as formal rooms, rectangular in proportion. The bathrooms became the 'poche' spaces absorbing the awkward angles. The placement of the straight- run stair next to the double volume dinning area produced a verticality that stitched the living room on the first floor with the sitting room of the second into a connected public zone.
At the request of the client, we delved more into details than any other projects. In the end, we designed almost everything, electrical switch plates, stone sinks, leather padding and handrail for the stair, bookend and book stands, easels for hanging paintings, ..etc. ©copyright HO + HOU Studio Architects