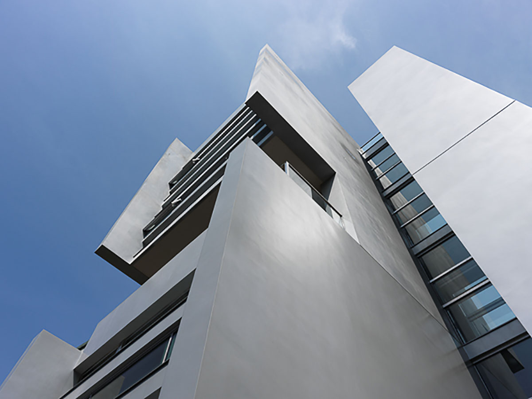
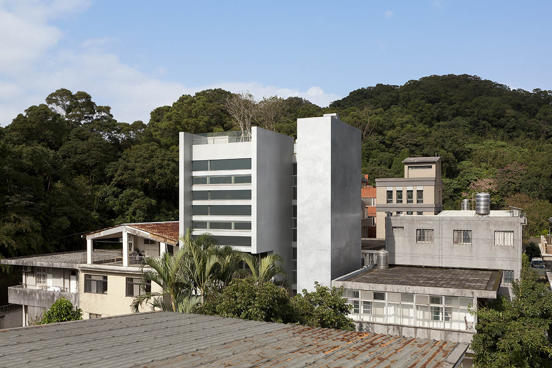
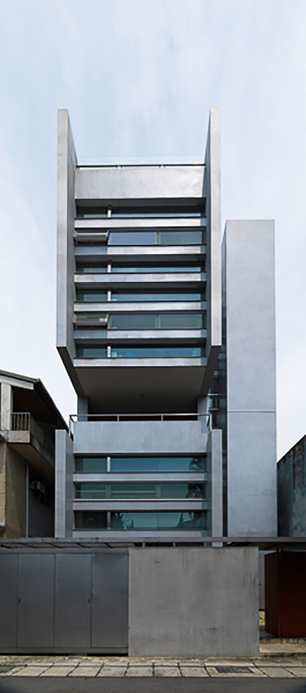
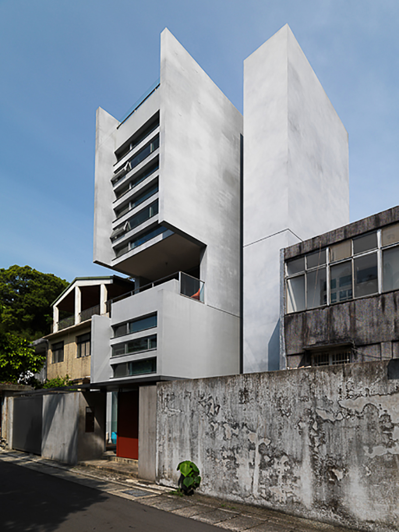
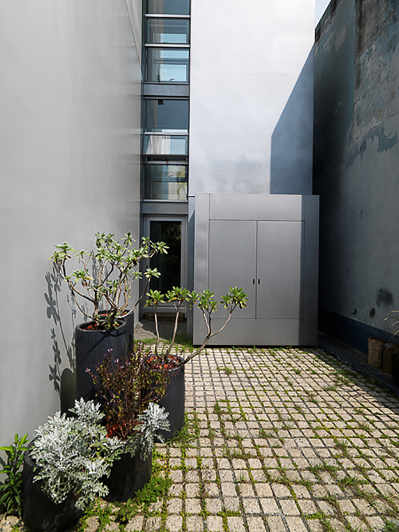
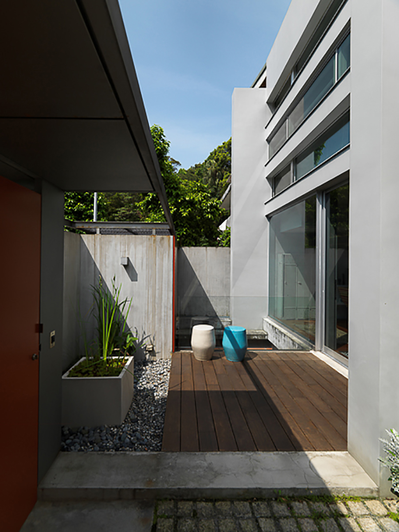
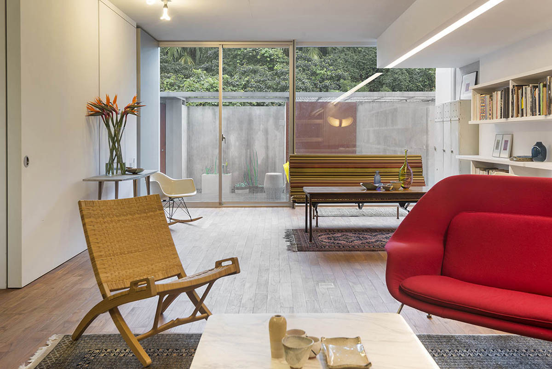
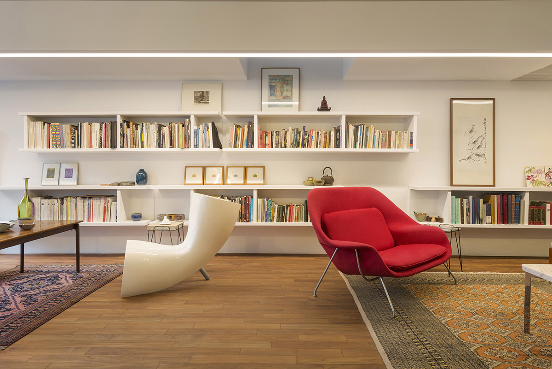
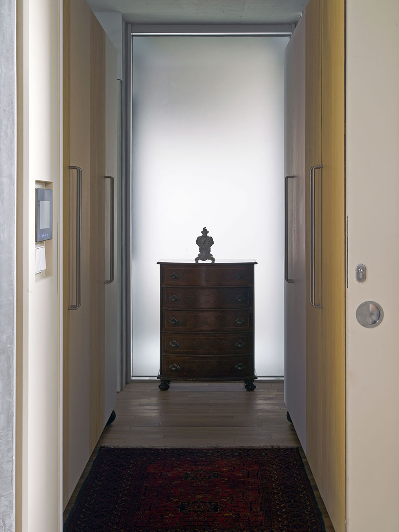
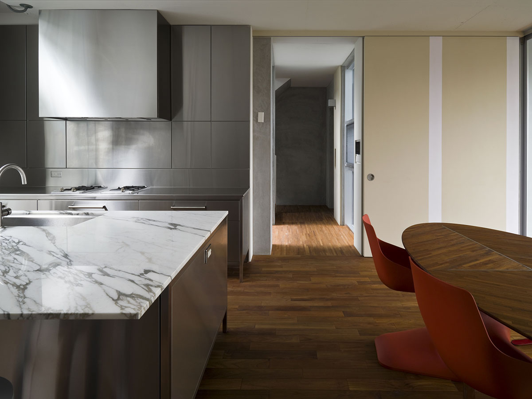
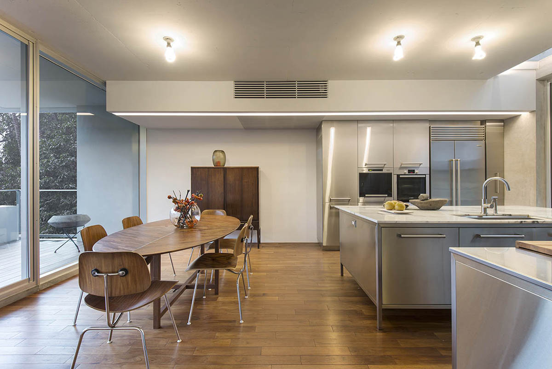
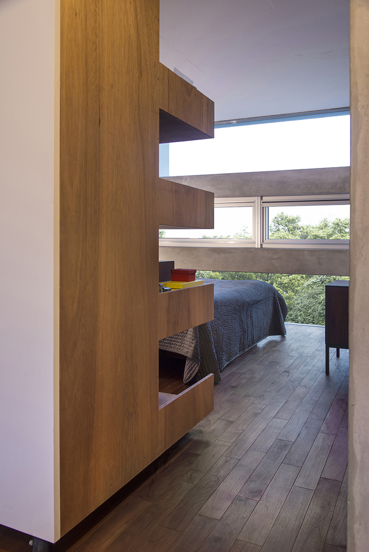
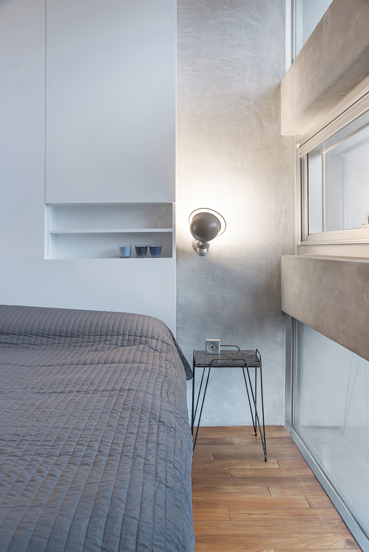
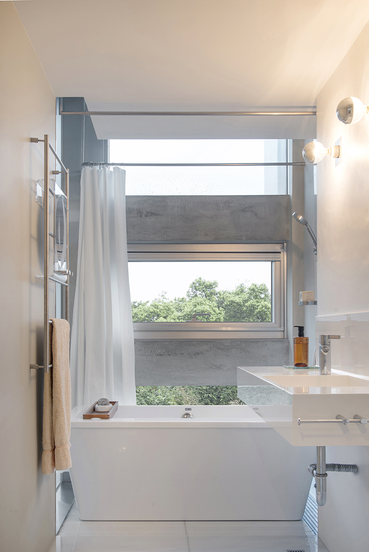
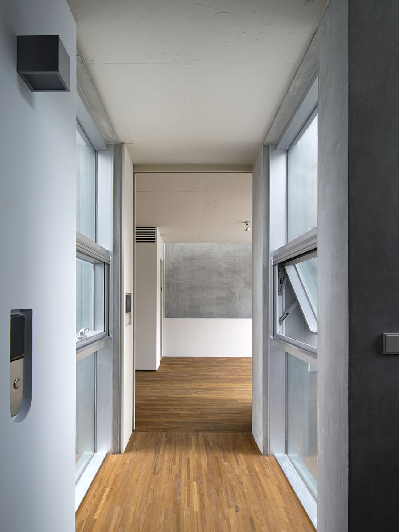
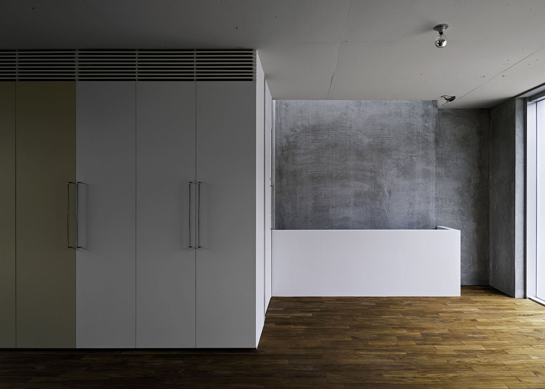
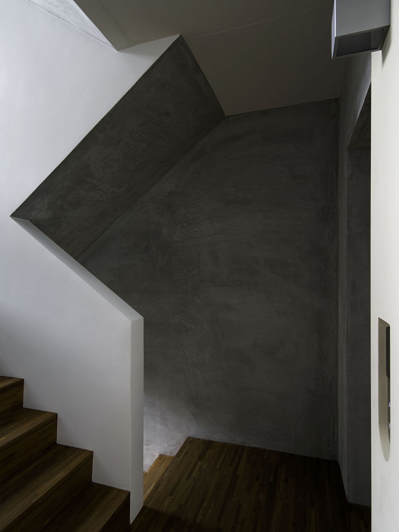
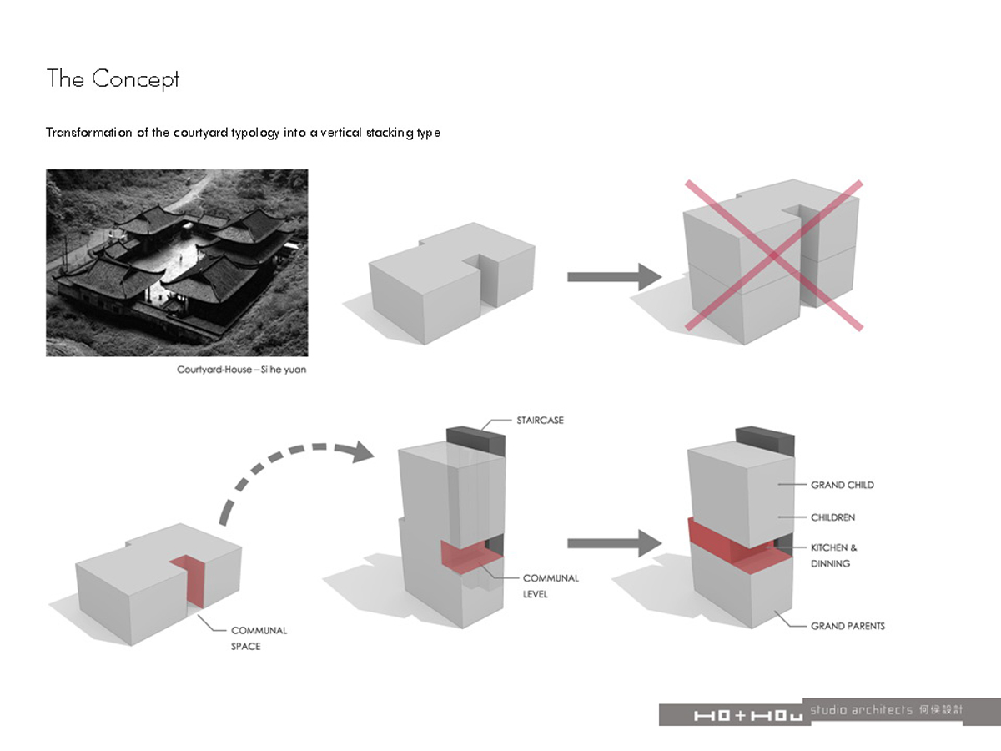
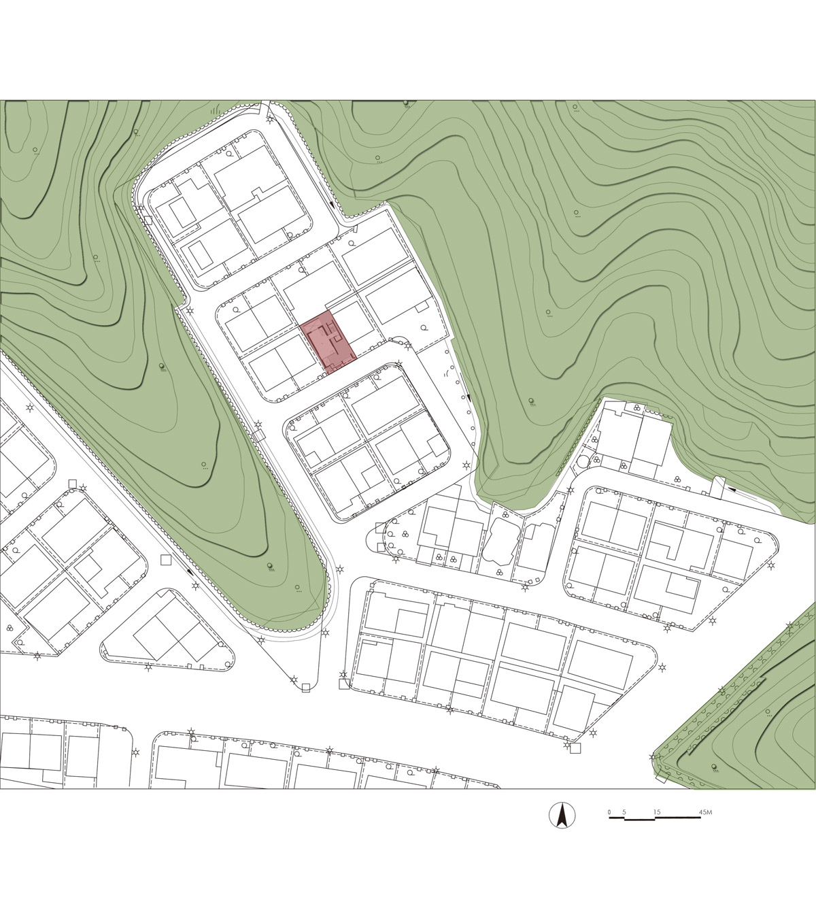
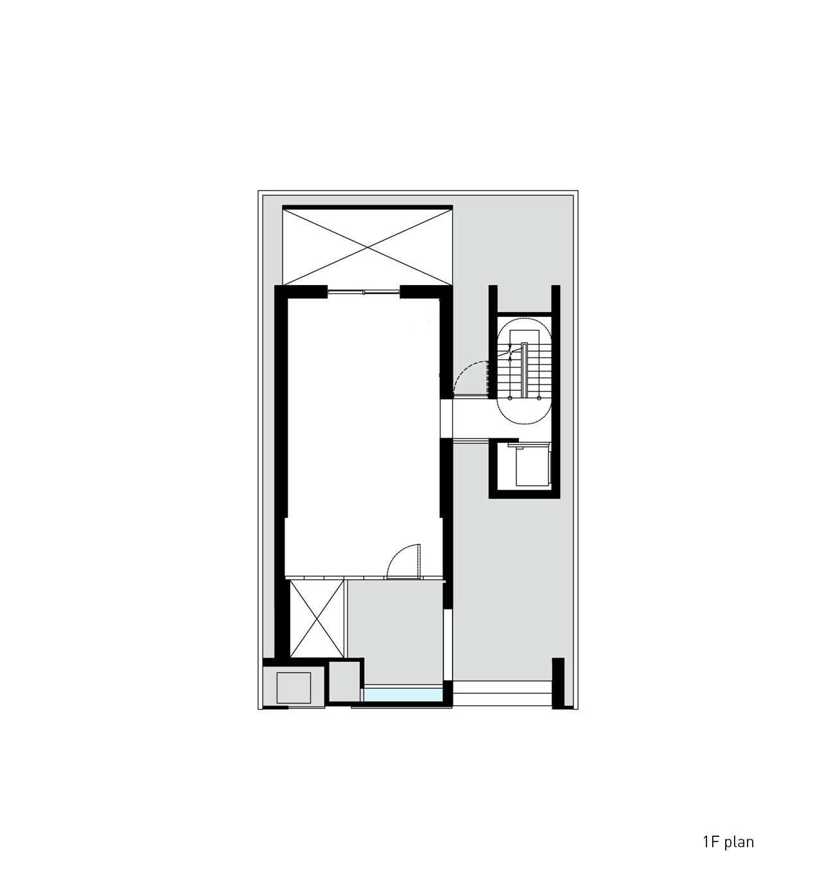
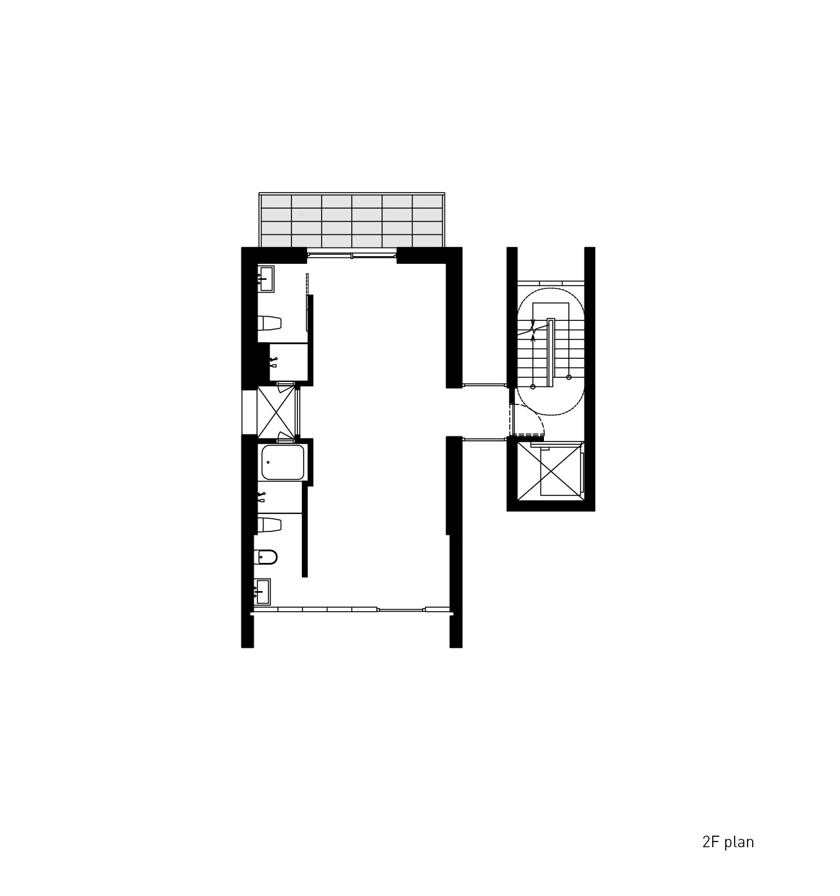
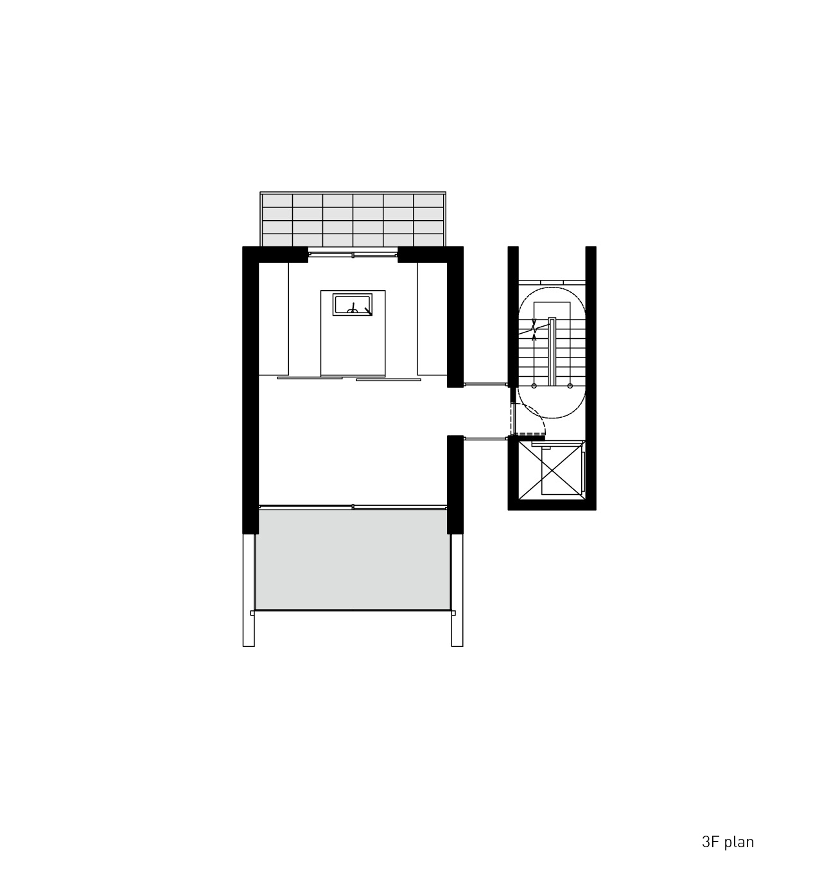
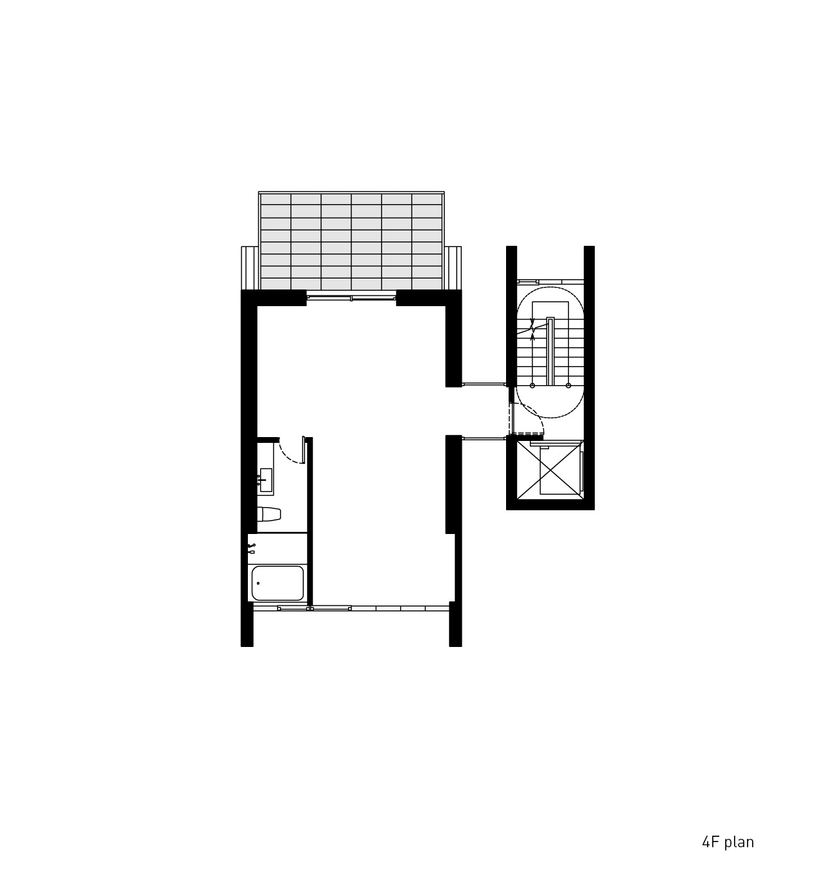
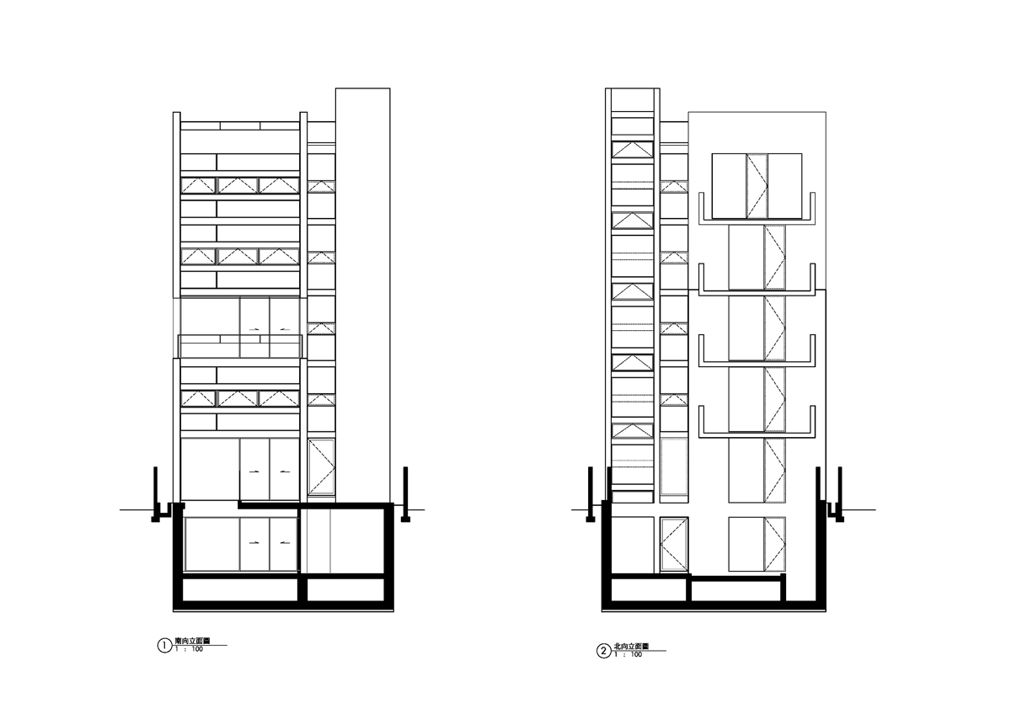
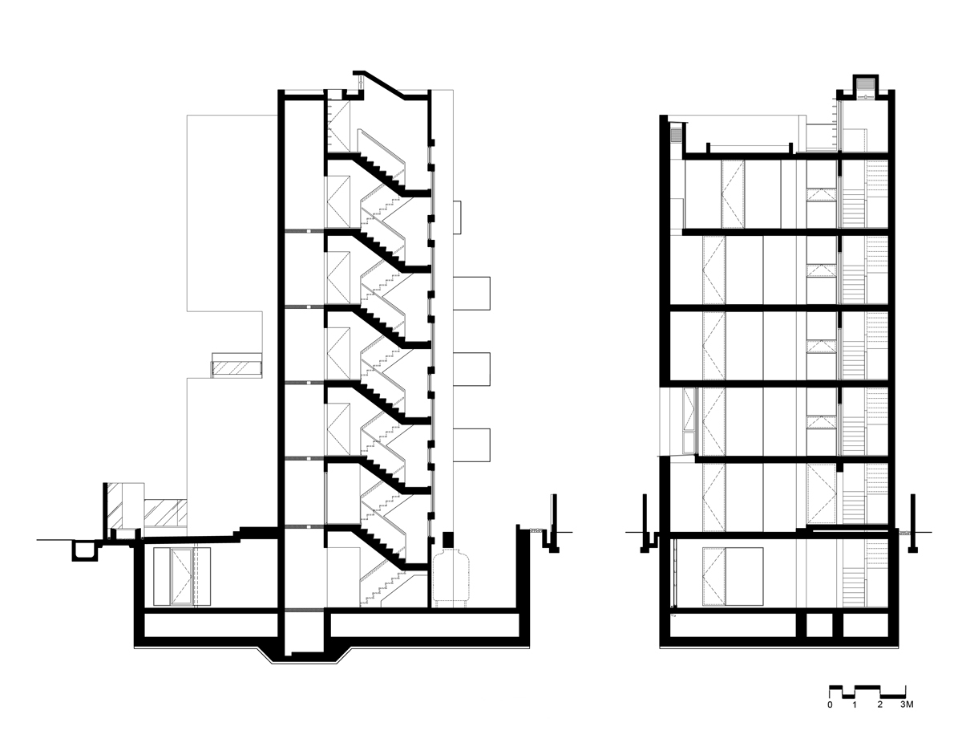
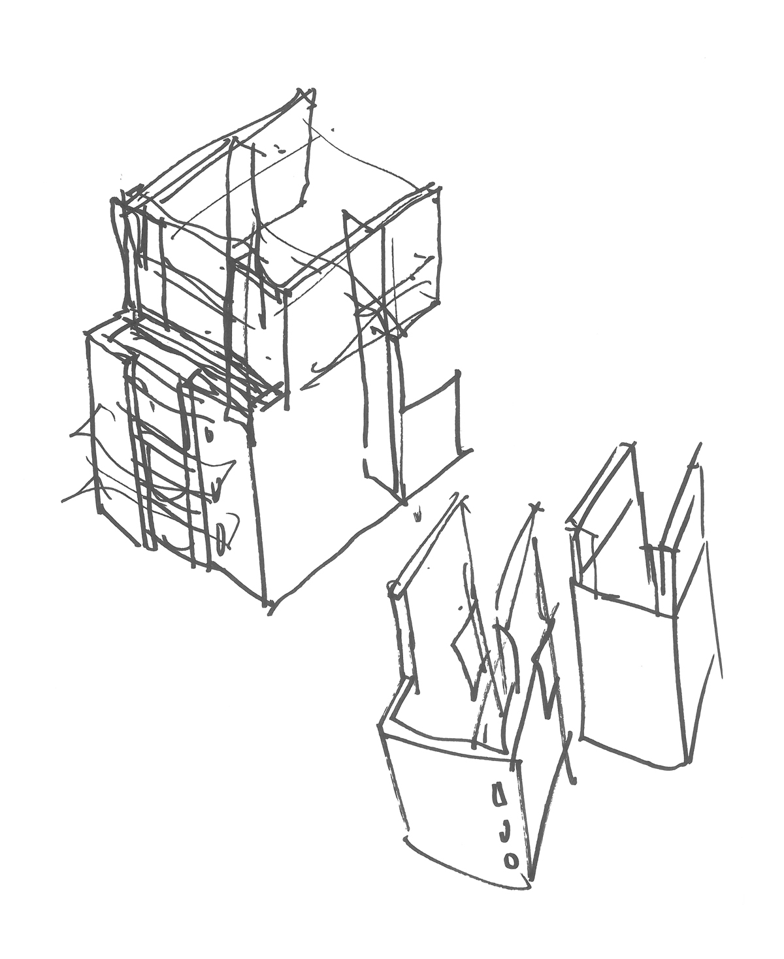
House H
Location: Neihu, Taipei
Year: 2009-2012
Site Area: 180 m2
Building Area: 360 m2
The site is an inherited piece of land from grandparents. While the parents have lived in the prior house for almost ten years, its state of decay required drastic restructuring. The decision was made to demolish and rebuild. The new house had to accommodate three generations living under one roof.
The cross-generational requirement calls to mind the traditional courtyard house, allowing for continuously evolving familial structures. Yet given the very tight nature of the site, the courtyard as a plan diagram was not possible. The idea then turned to re-interpreting the courtyard as a sectional diagram. The traditional courtyard was a public space where a variety of activities from food preparation to evening story telling took place. Therefore, the most public space in the house, the kitchen/dinning room, is inserted into the third of five floors. It acted both as connector and buffer to the different generations above and below. This way the daily ritual of congregating for a meal becomes the life of the house, the new 'courtyard'. And during festivals, extended family members of up to 25 have enjoyed a meal together in that space.
The spatial properties of the house are defined through vertical and horizontal structural planes, shear walls and flat slabs. It is an exercise in the orthogonal. The main living quarters are separated by a bridge from the vertical tube of stair and elevator.
The front elevation consists of concrete 'louvers' created from concrete slabs. The entire exterior surfaces are coated with a reflective automotive paint. The texture of the exterior changes dramatically with the weather. The sun animates the exterior surfaces with a reflective sheen of silver, while clouds dulls the surfaces blending them with a matte grey sky. ©copyright HO + HOU Studio Architects