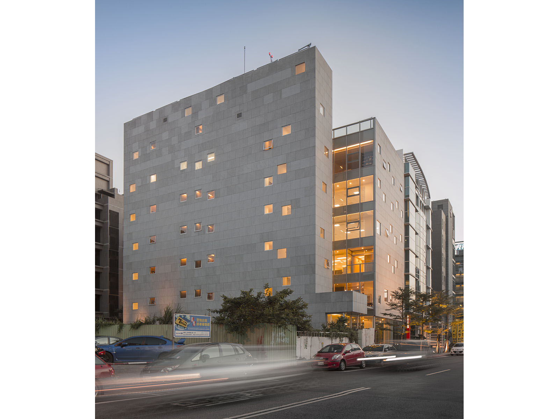
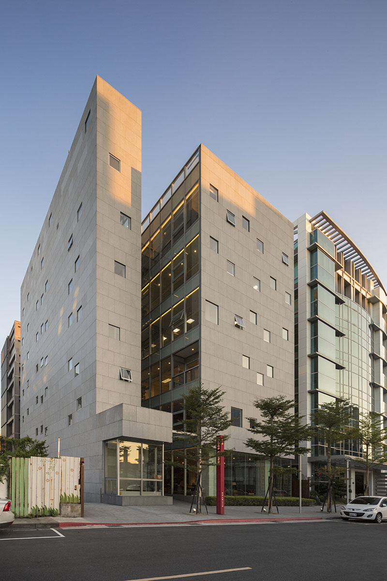
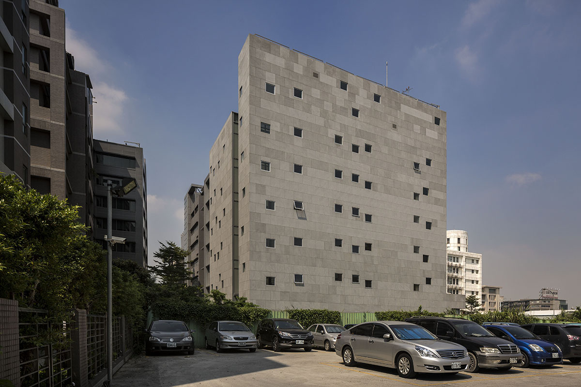
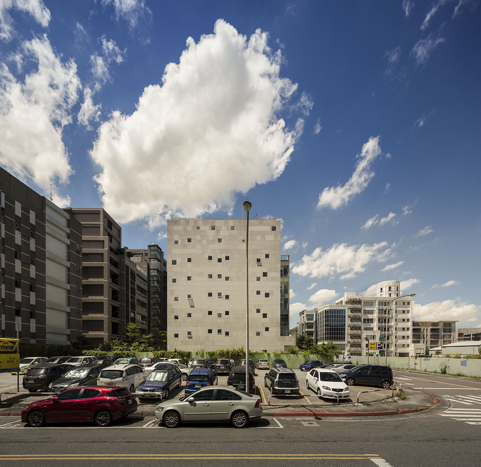
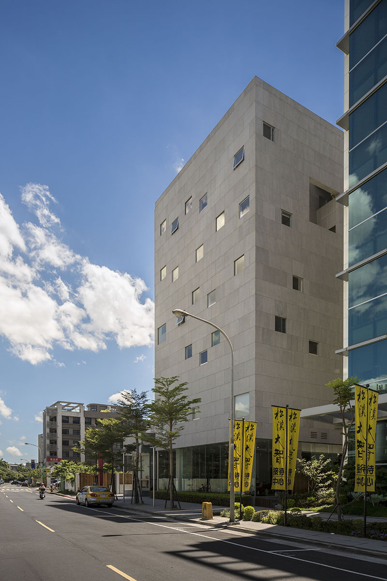
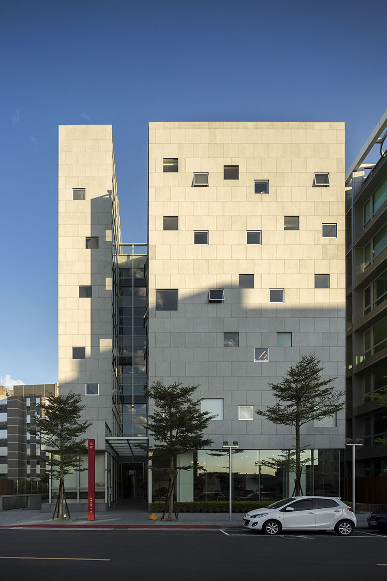
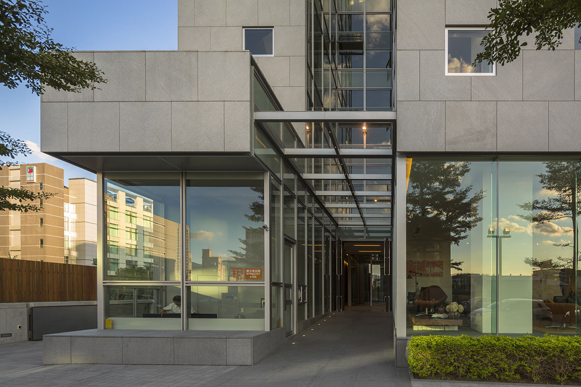
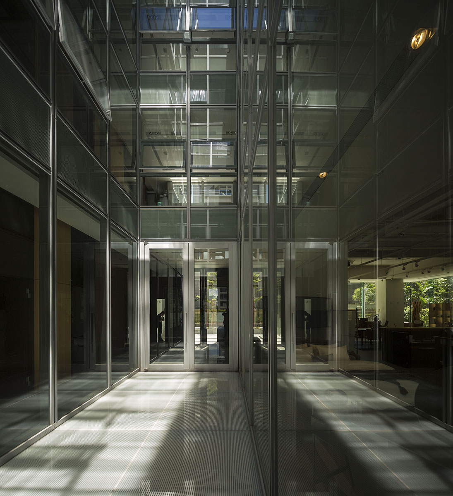
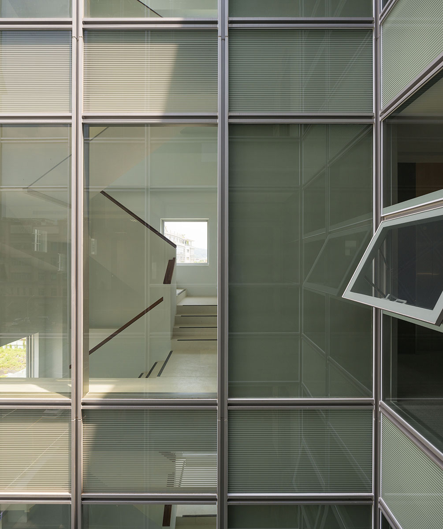
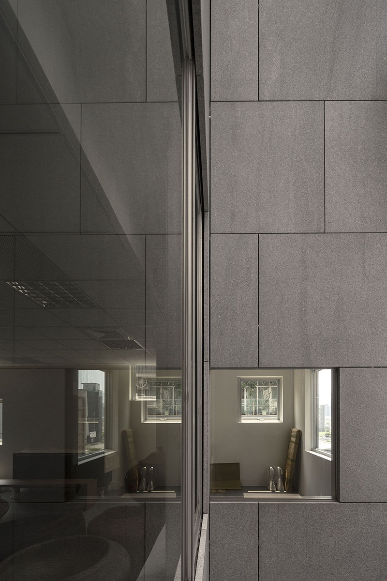
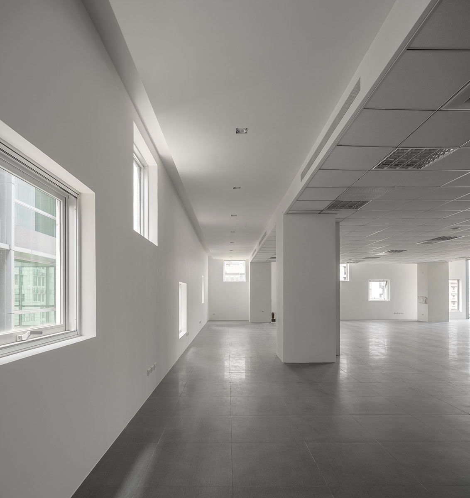
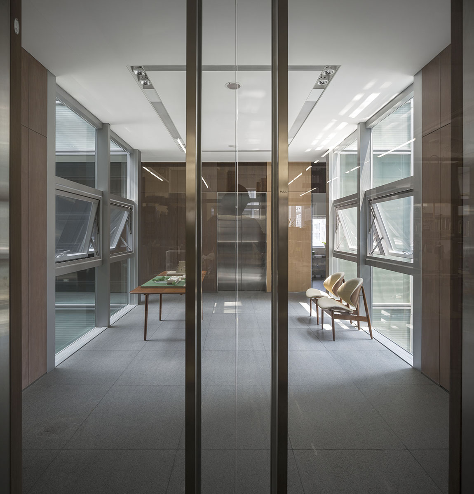
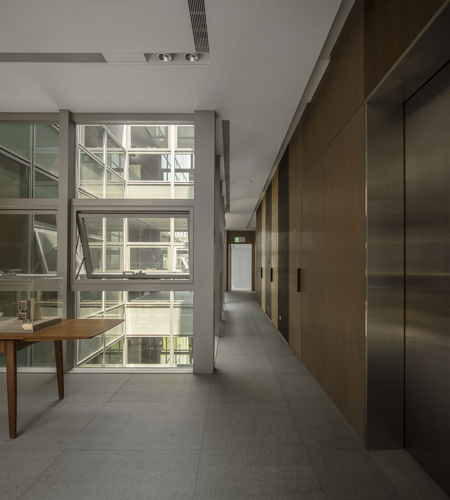
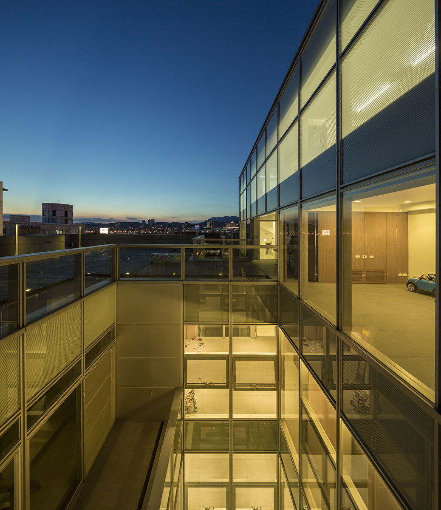
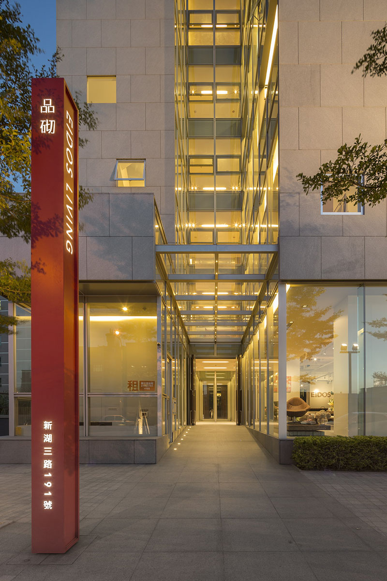
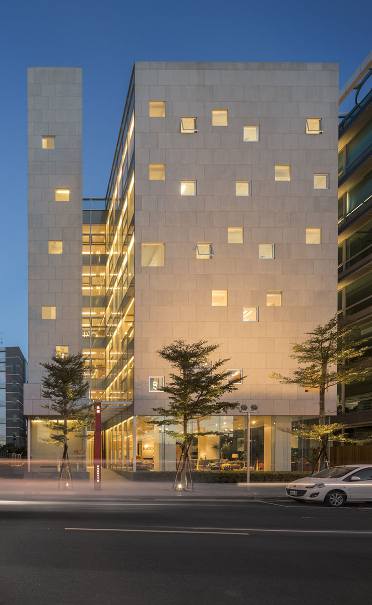
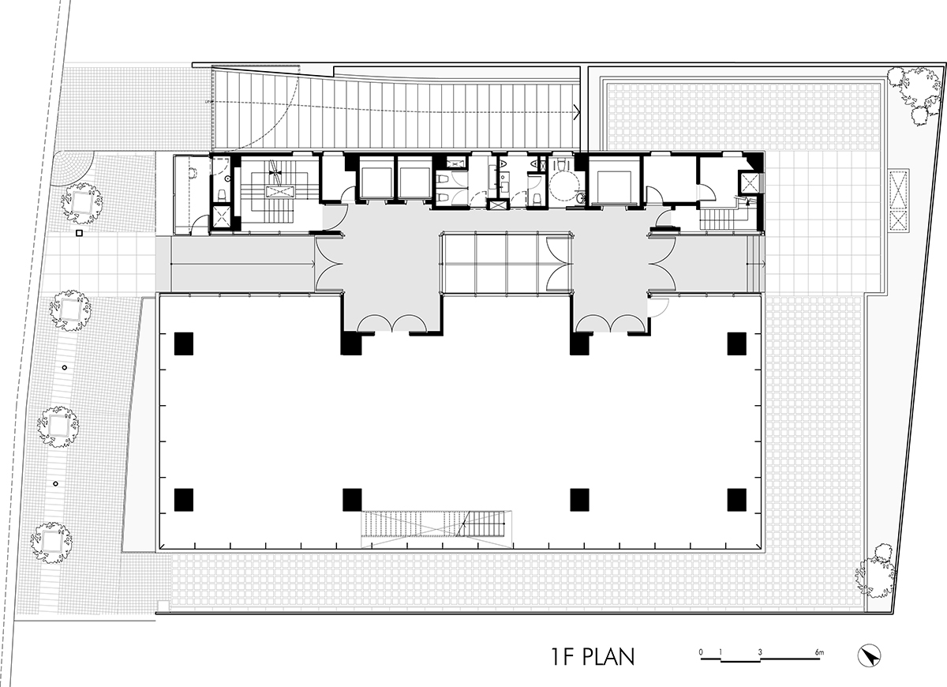
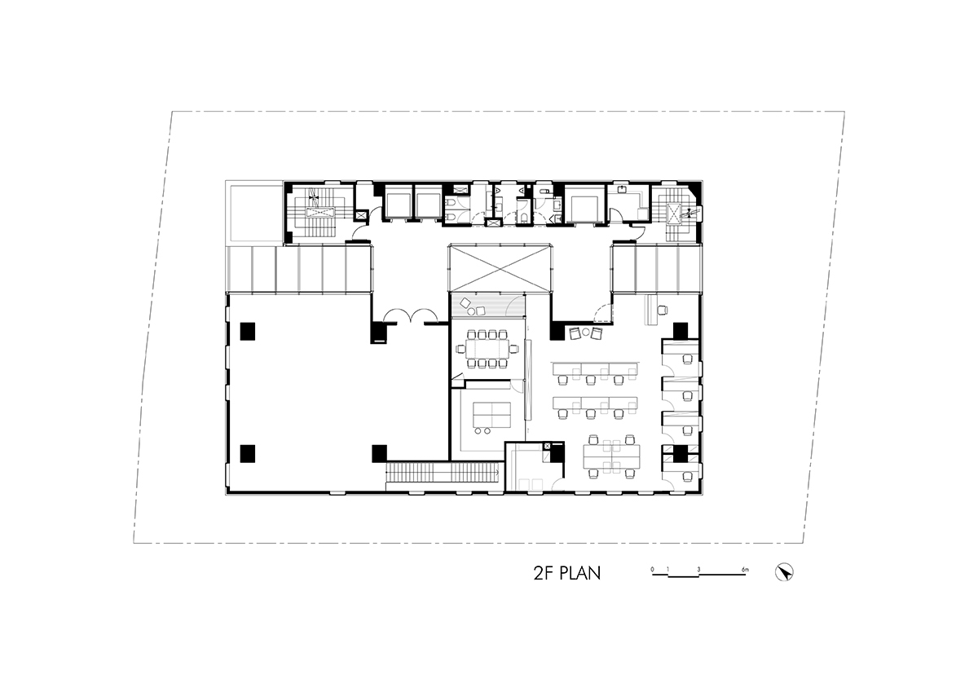
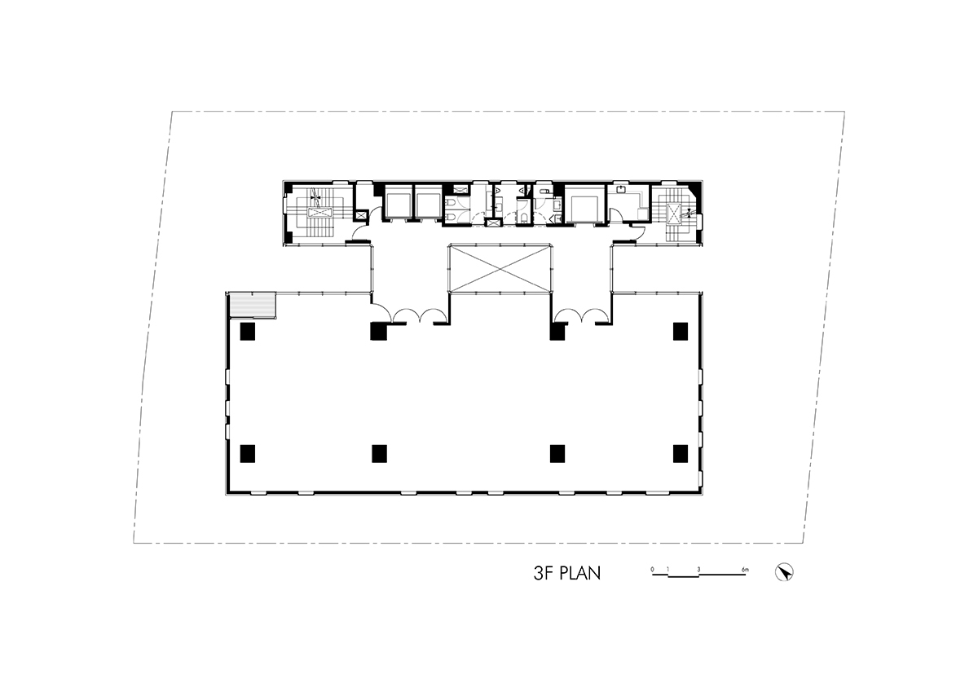
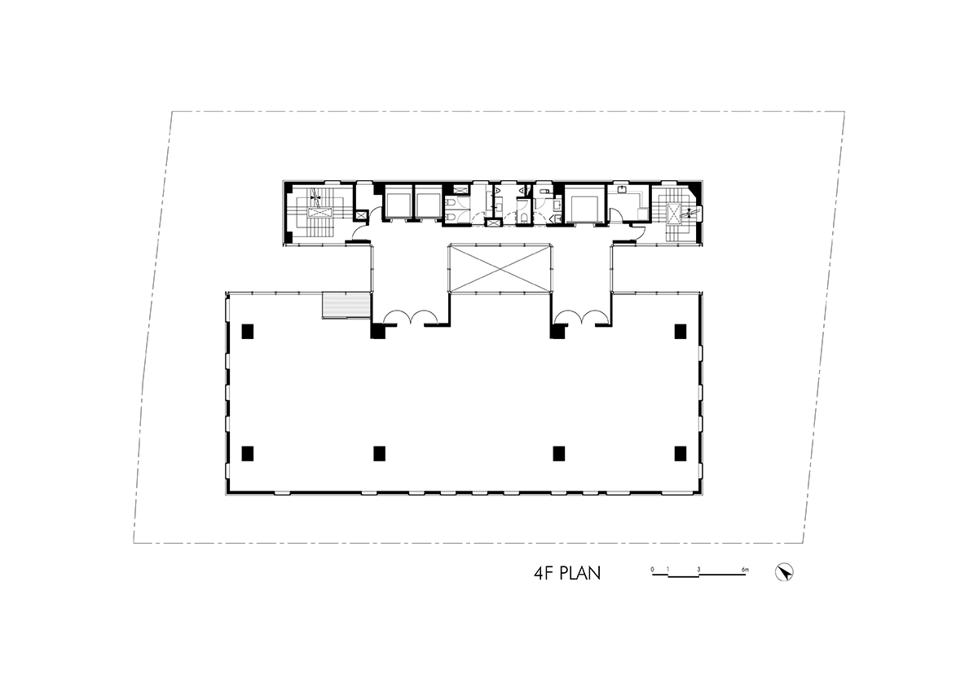
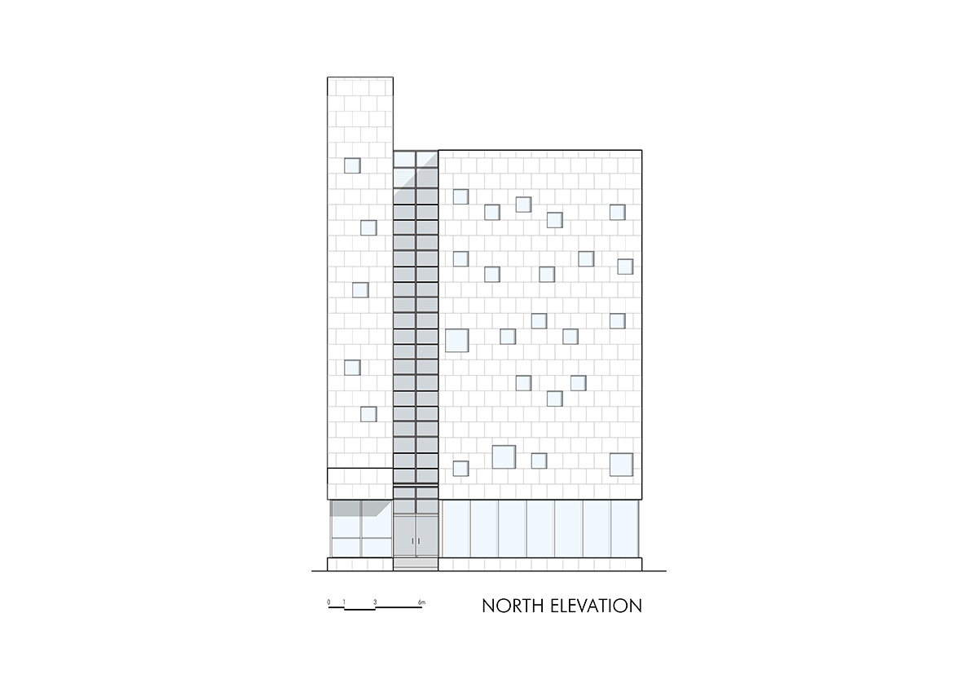
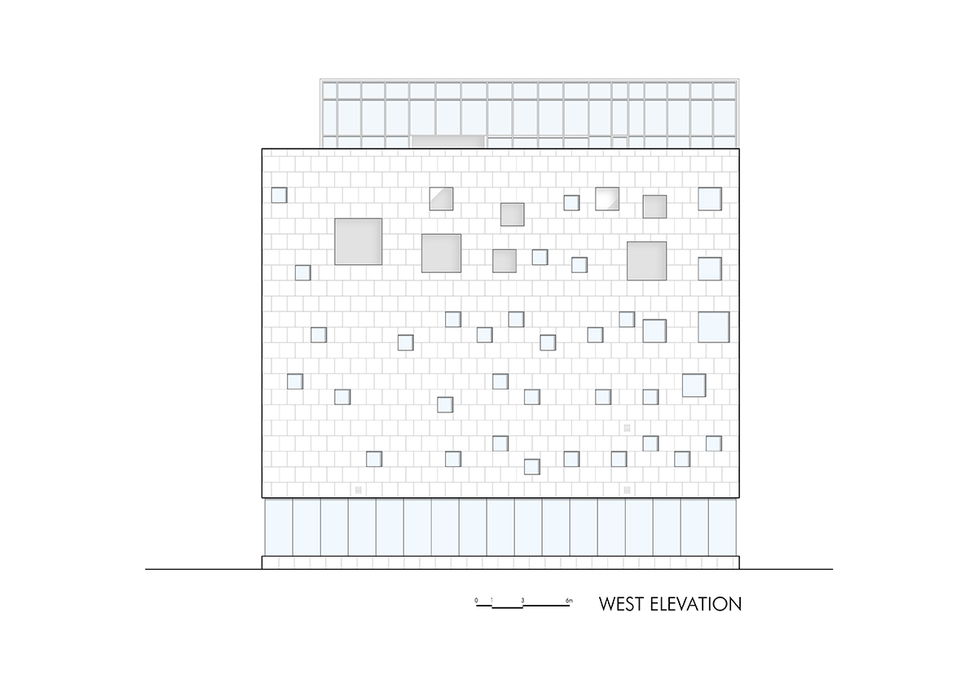
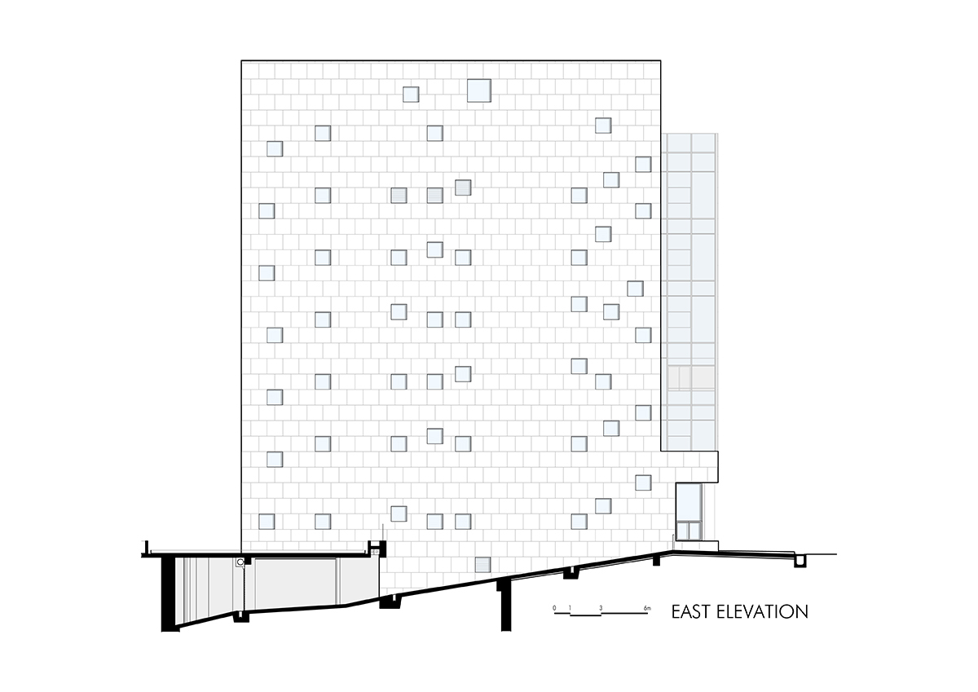
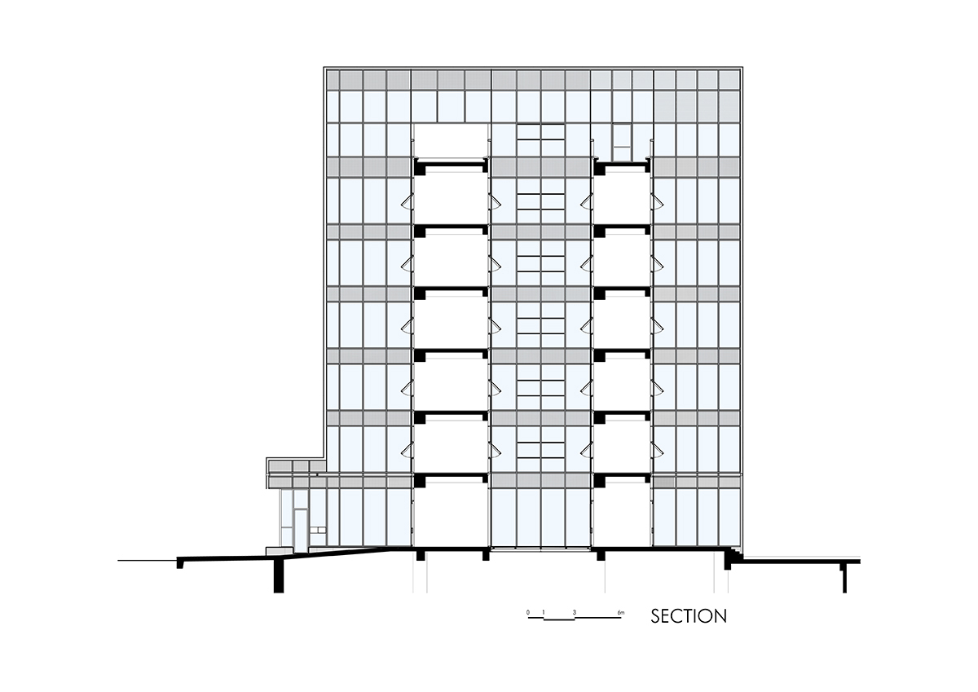
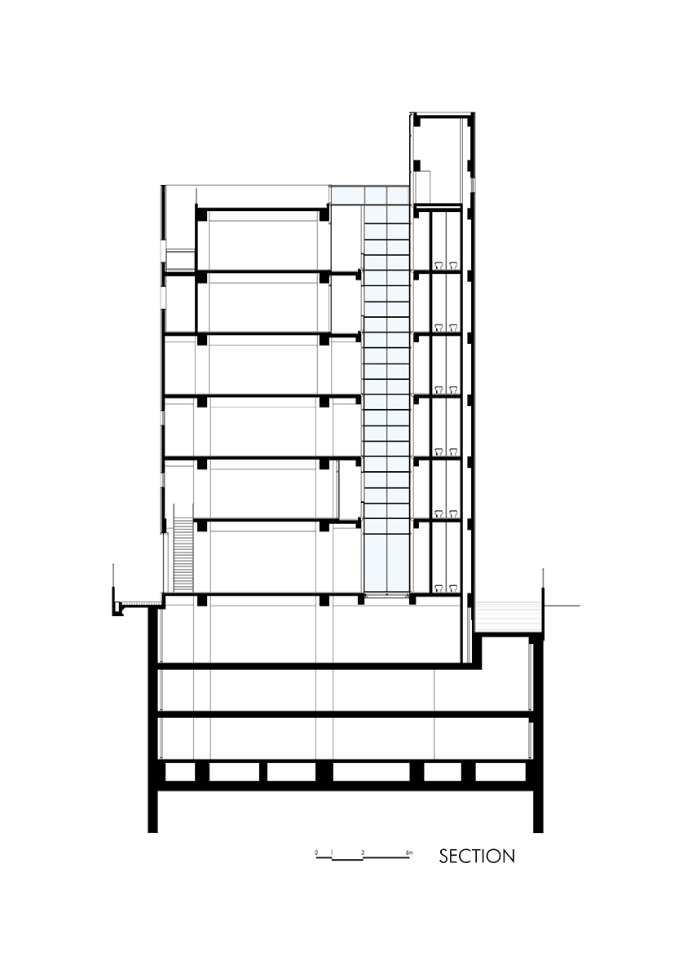
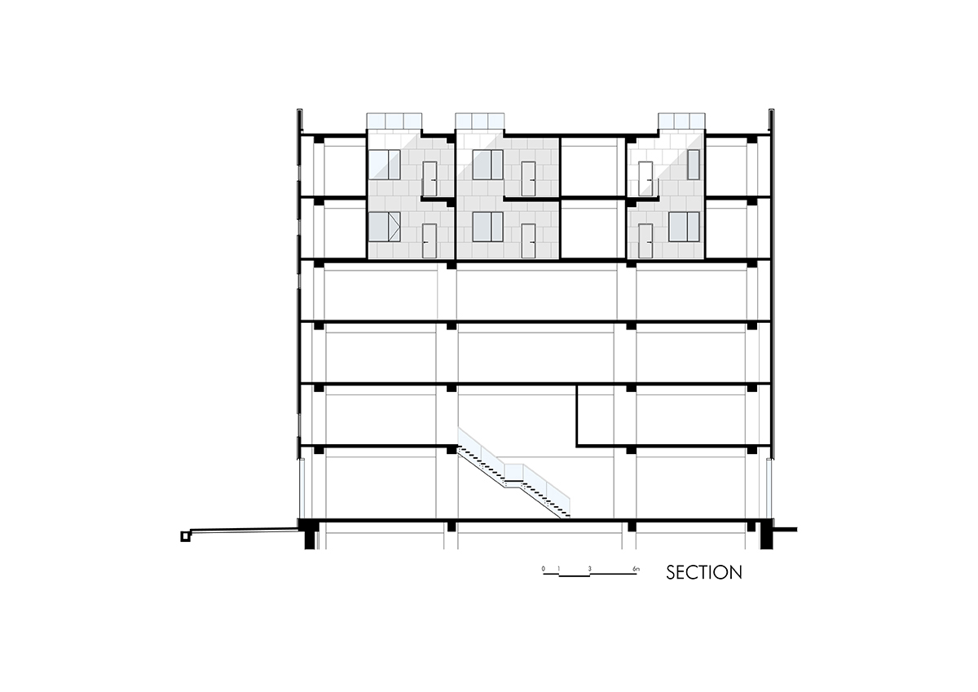
Dunher Office
Location: Neihu, Taipei
Year: 2009-2012
Site Area: 1,100 m2
Building Area: 3,000 m2
The 'traditional' assignment of floor to ceiling windows or curtain walls to the office building facade produces unwanted glare on computer screens. Automated or manual shades are then introduced to solve the glare problem. It seems to us a case of creating solutions to self-invented problems. We were looking for a different way of making an office building facade with a more measured method for controlling natural light.
The idea was to provide modulated natural light for both office spaces as well as 'core' spaces of toilets and kitchenette. Instead of pursuing the typical plan where office spaces wrapped around a central core, the solution was to separate the office block and the 'core' block into two distinct blocks. The 'core' block consists of egress stairs, passenger and freight elevators, toilets, mechanical room and kitchenette, while the office block enjoys four sided natural exposure. Sandwiched between the two blocks is a light well that also provides natural lighting for the basement workshop.
The strategy for the elevation was to invert the typical office building with glass curtain wall facade. The inversion allows for a light filled light well and a more modulated natural lighting for the office space. The exterior facade is heavy and dense with seemingly random punched windows reflecting the different orientations of the building as well as the interior spaces' relationship to the interior light well. The north or street facade is a combination of smaller window openings with clear expanse of curtain wall on the west or light well facade. The south or back facade has bigger and densely spaced openings to compensate for its relatively weak exposure to natural light. It is a calculus that takes into account both the exterior exposures and the internal spatial conditions. ©copyright HO + HOU Studio Architects