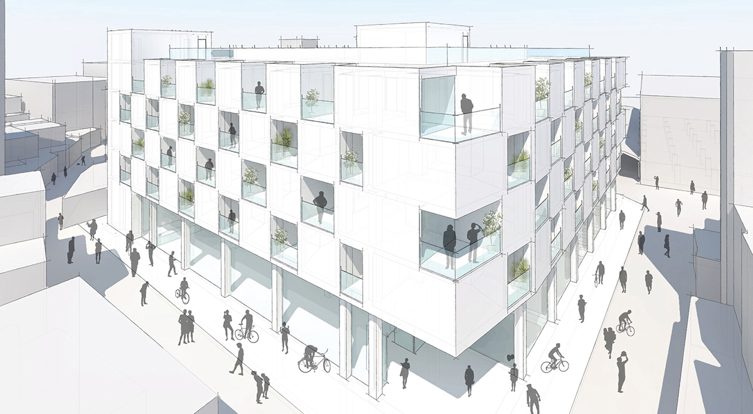
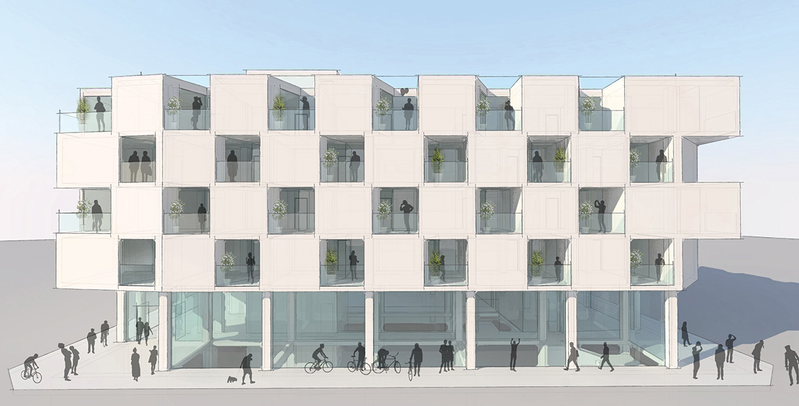
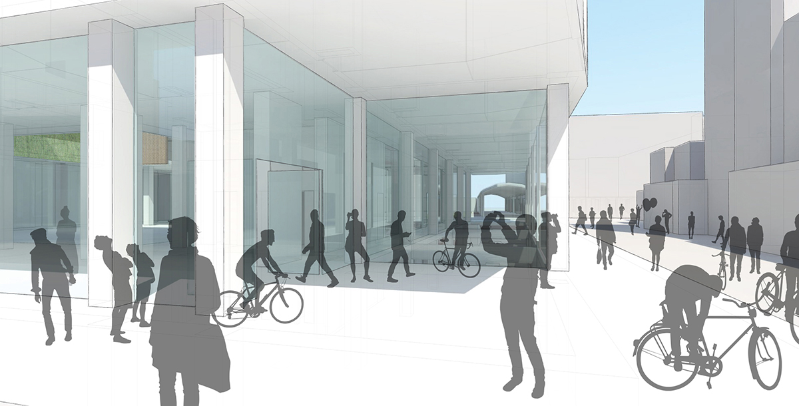
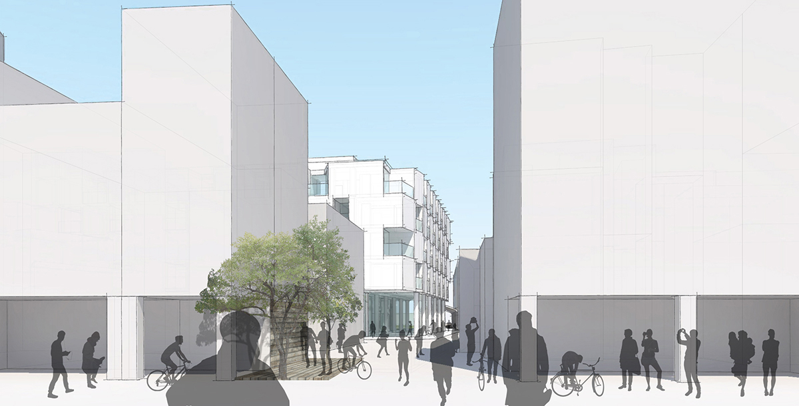
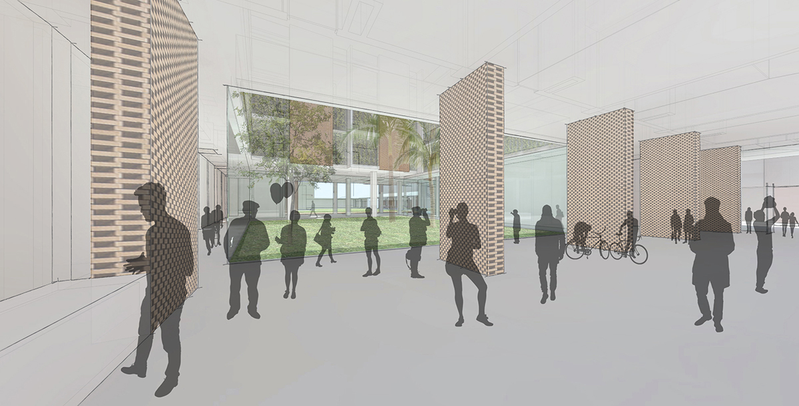
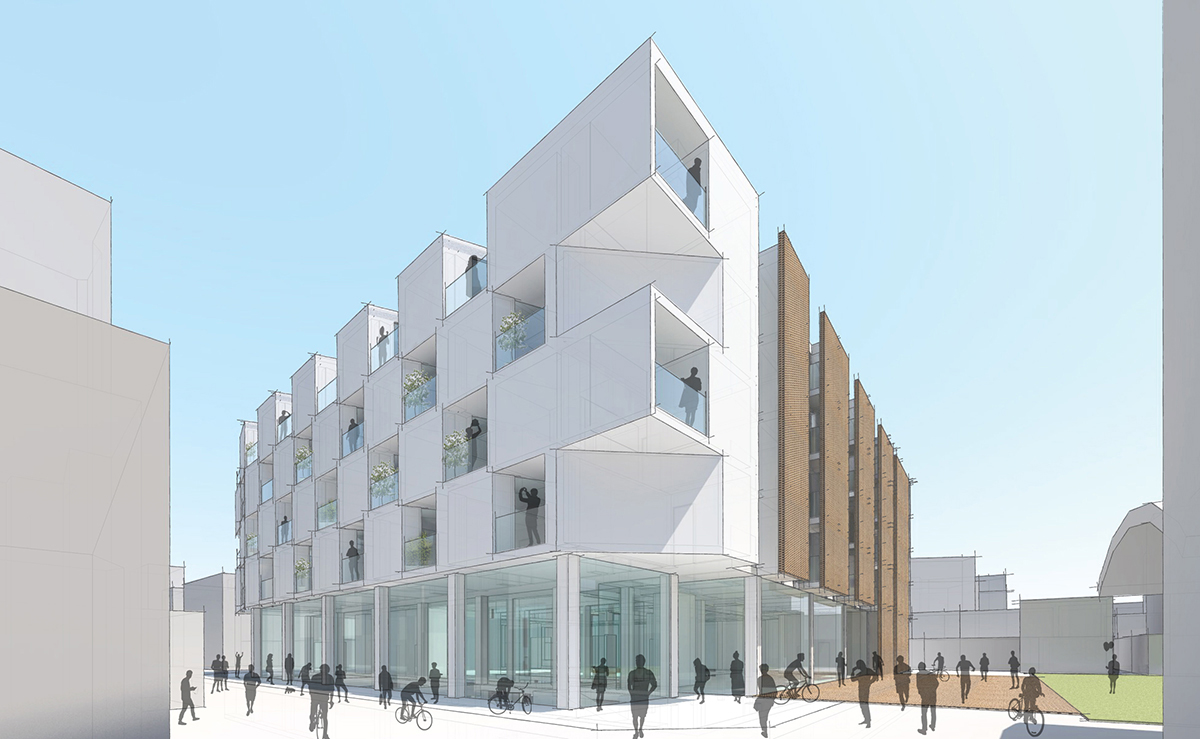
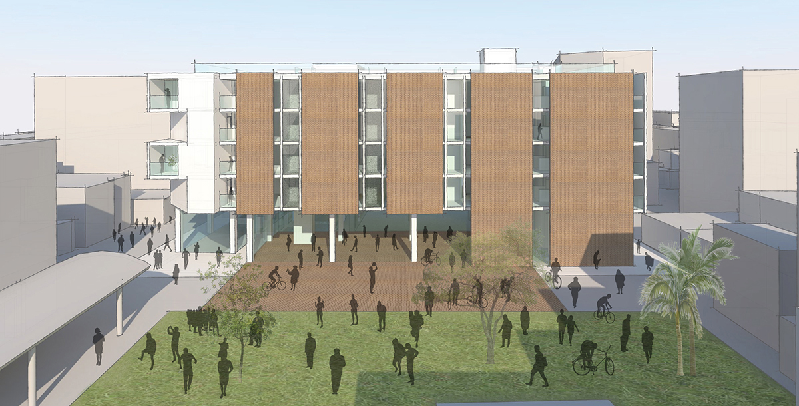
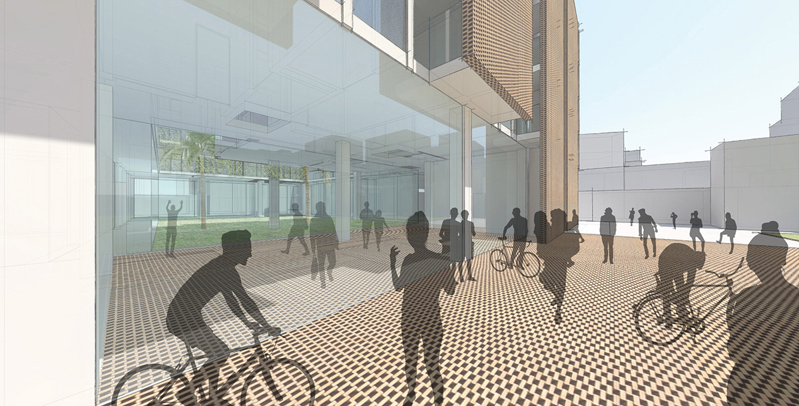
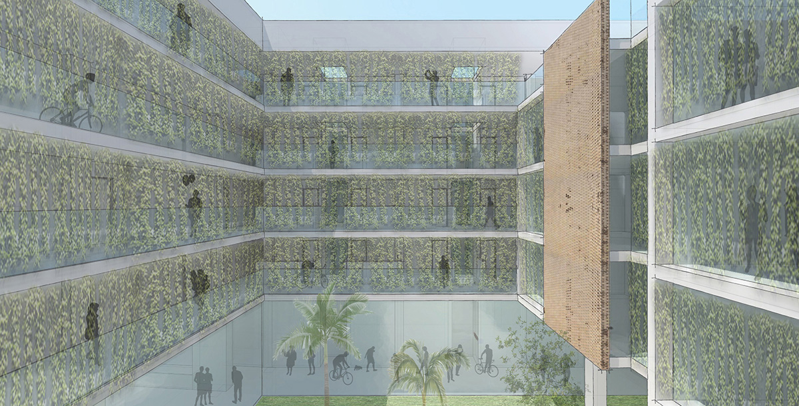
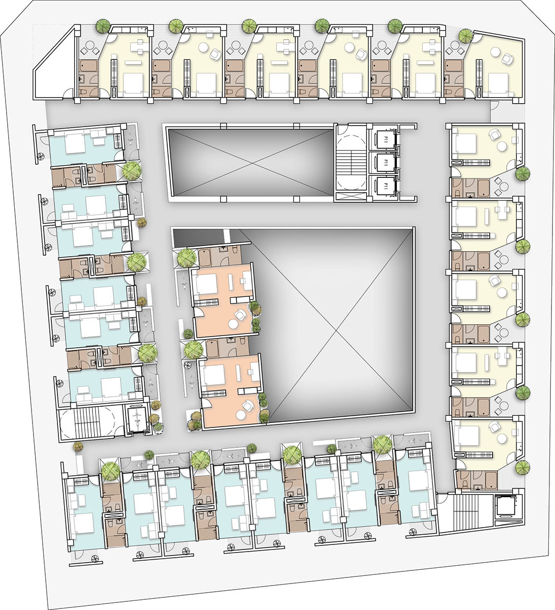
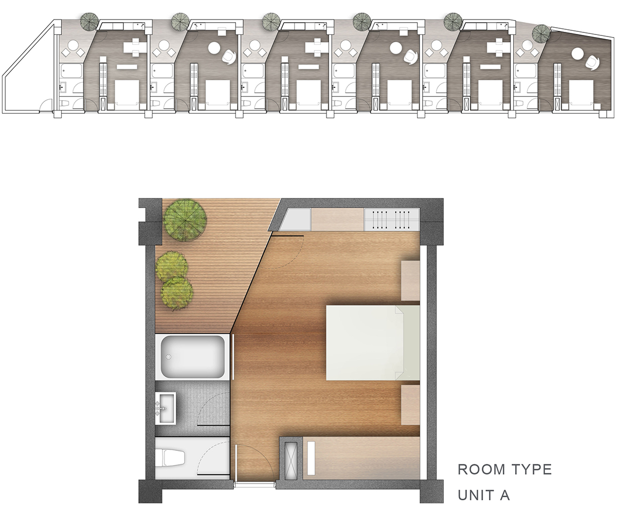
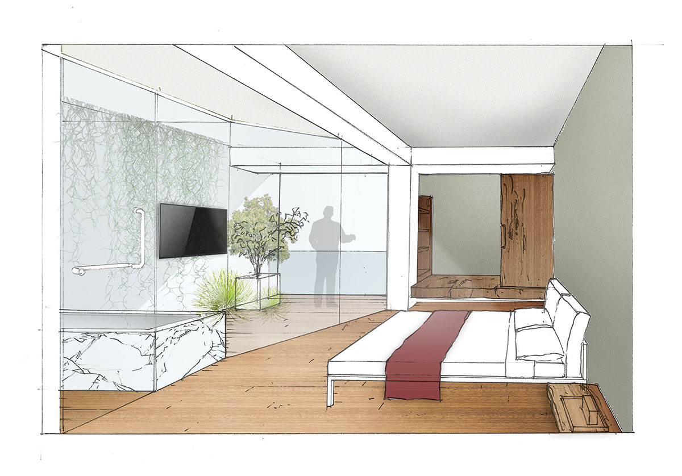
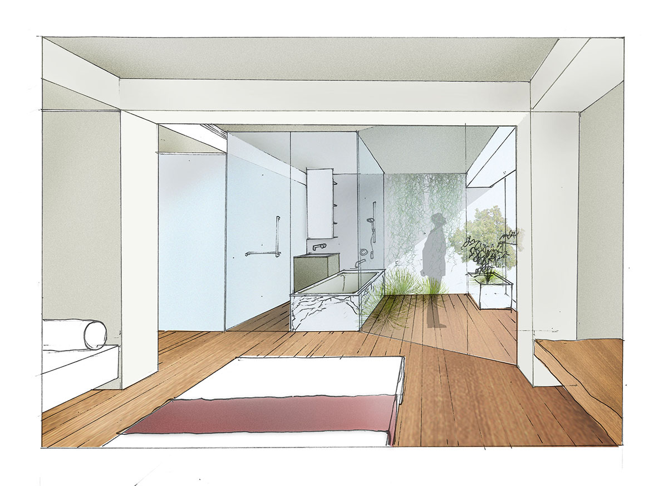
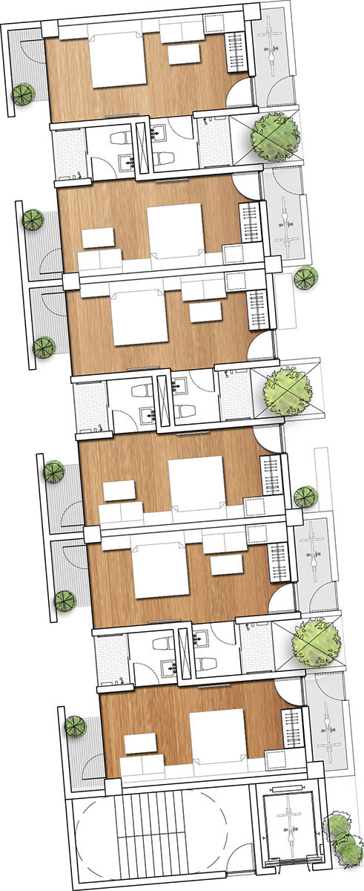
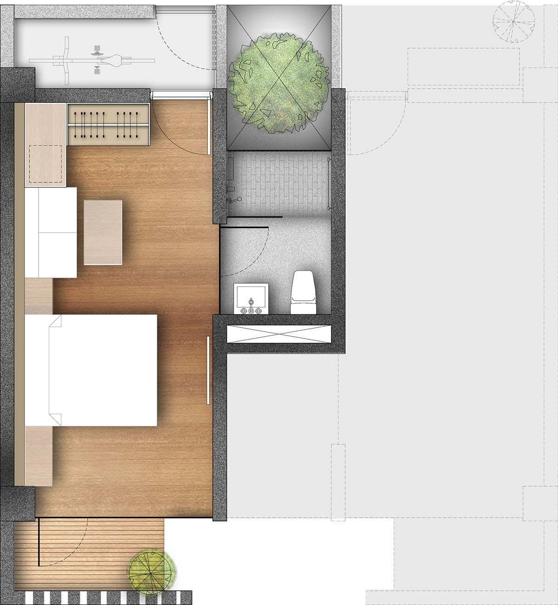
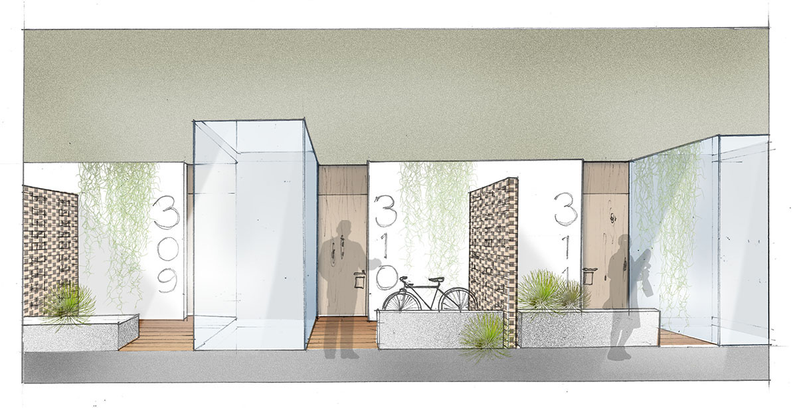
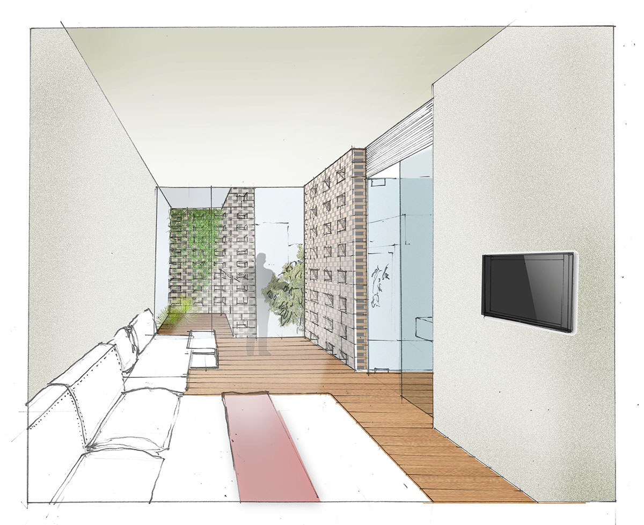
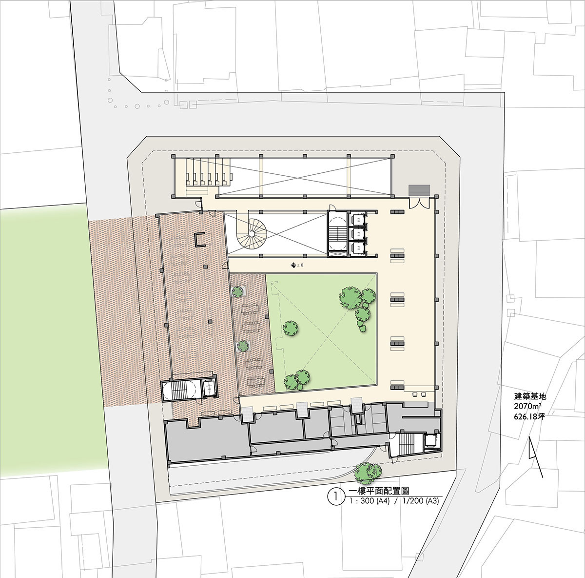
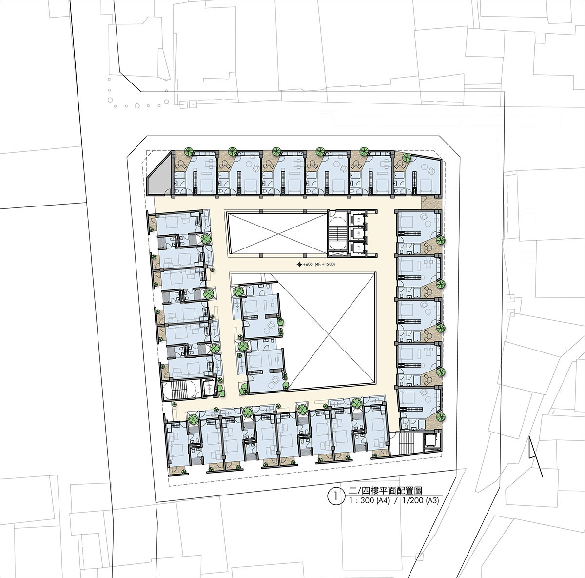
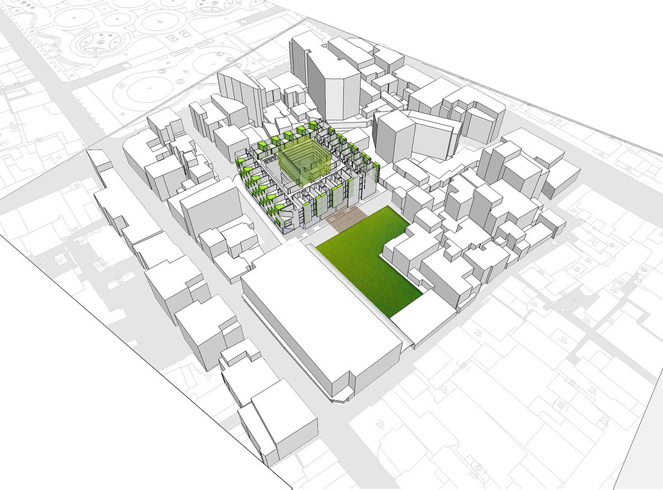
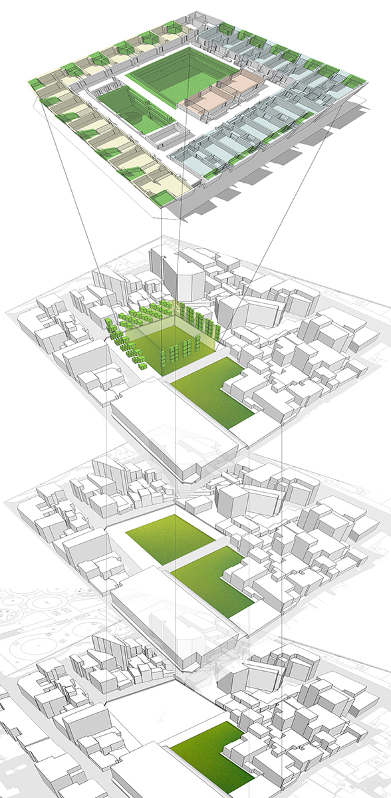
Tainan Hotel
Location: Tainan, Taiwan
Year: 2013 proposal
Area: 5,000 m2
The project was an invited competition for a 150 room hotel in Tainan. The site is located in the historic district of the city. Embedded within a city block, It is bounded on three sides by five storey buildings with a community park on the open end. The back alleys and courtyards of Tainan are homes to hawkers, venders, temples and parks. It is a microcosm of the live of the city. Responding to the enclosed nature of the site, the design itself evolved into an enclosed courtyard, very much a web within a web. The courtyard building sits on piloti, allowing for visual connection between the street and the courtyard.
In developing the rooms of the hotel, the idea was to allow both rooms and bathrooms to enjoy natural light and ventilation. Room type A features a large balcony. The balcony connects the bathroom, which is set back from the facade for privacy, and the rooms. Room type B consists of two interlocking rooms with the bathrooms as connectors. One overlooking the park while the other looks into a interior light well.
The nucleus of the hotel is the open air courtyard. Conceived as a viewing garden, it is wrapped by a lattice of hanging greenery. The lattice acts as a screen to filter sun light and reduce solar gain. Three sides of the ground floor are supported on pillars, allowing views of the courtyard from the streets. ©copyright HO + HOU Studio Architects