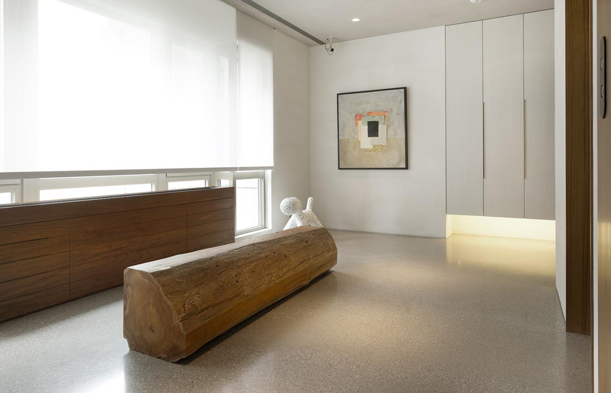
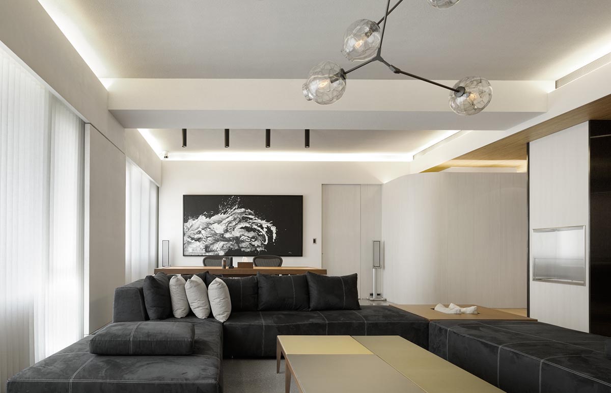
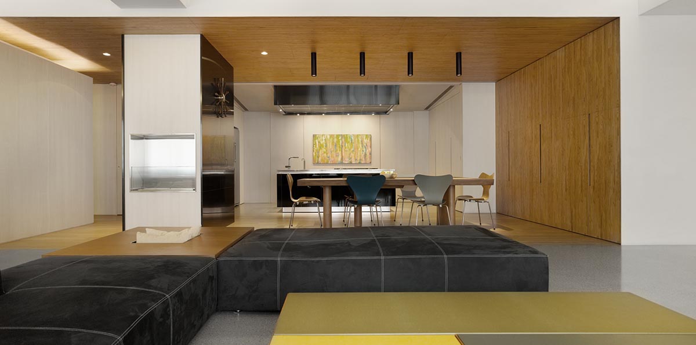
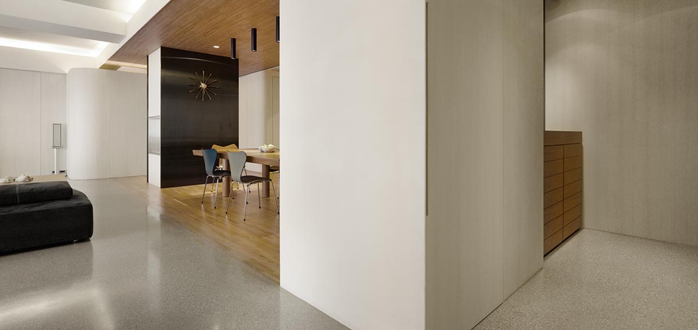
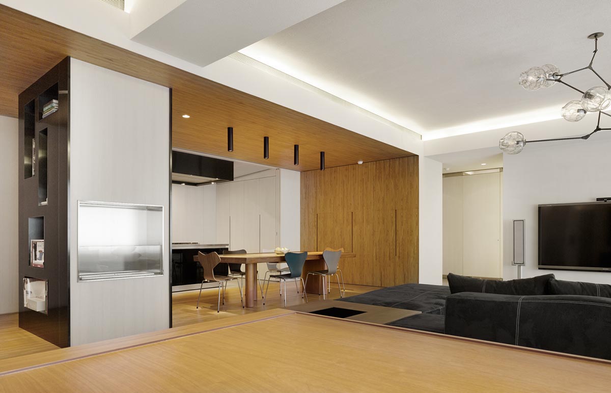
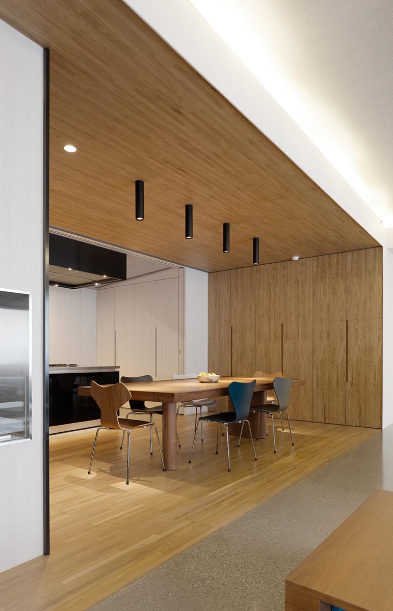
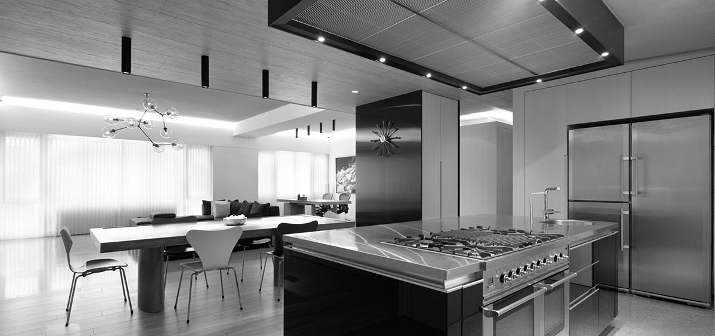
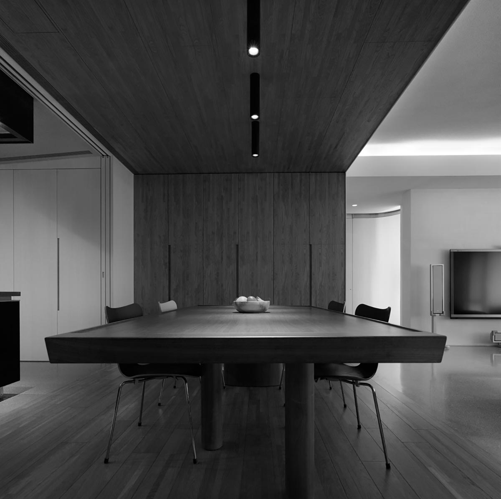
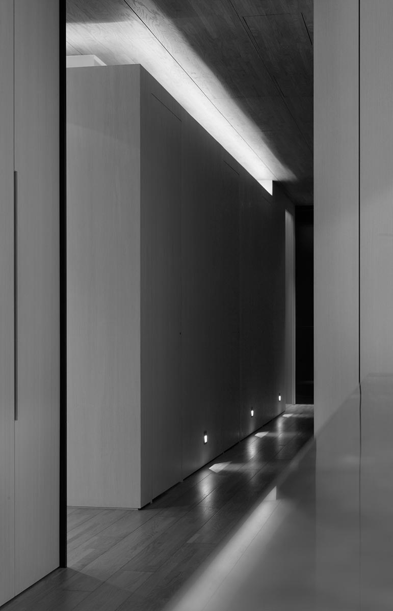
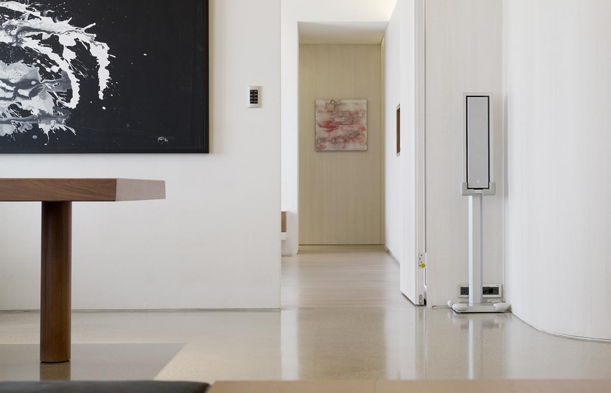
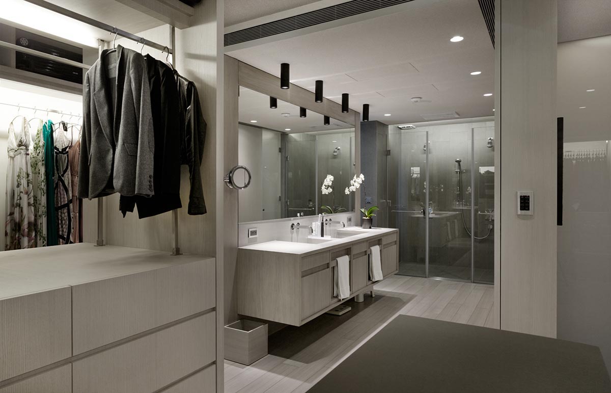
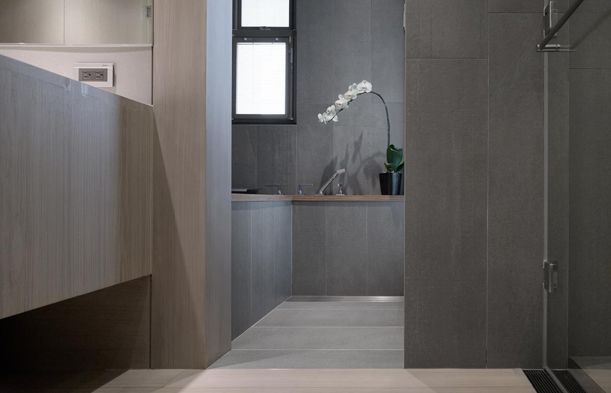
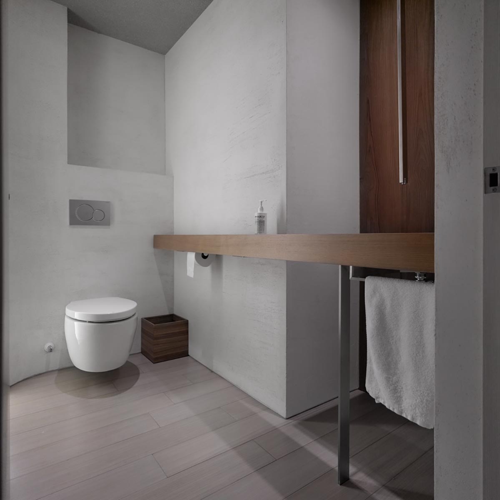
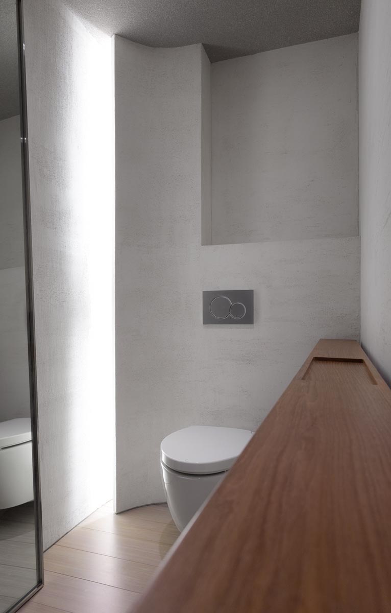
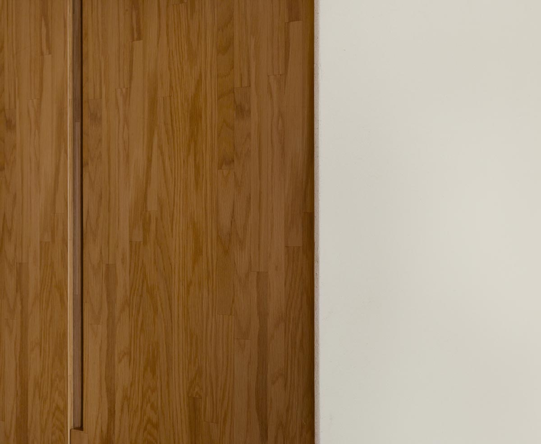
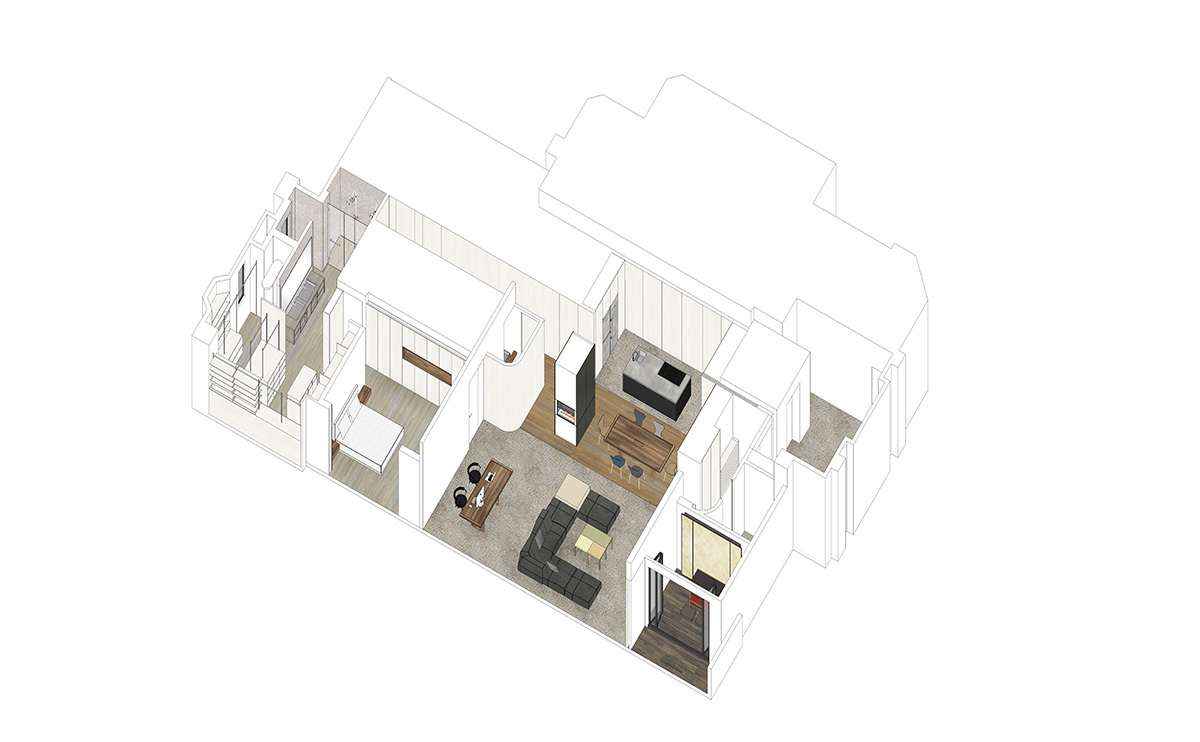
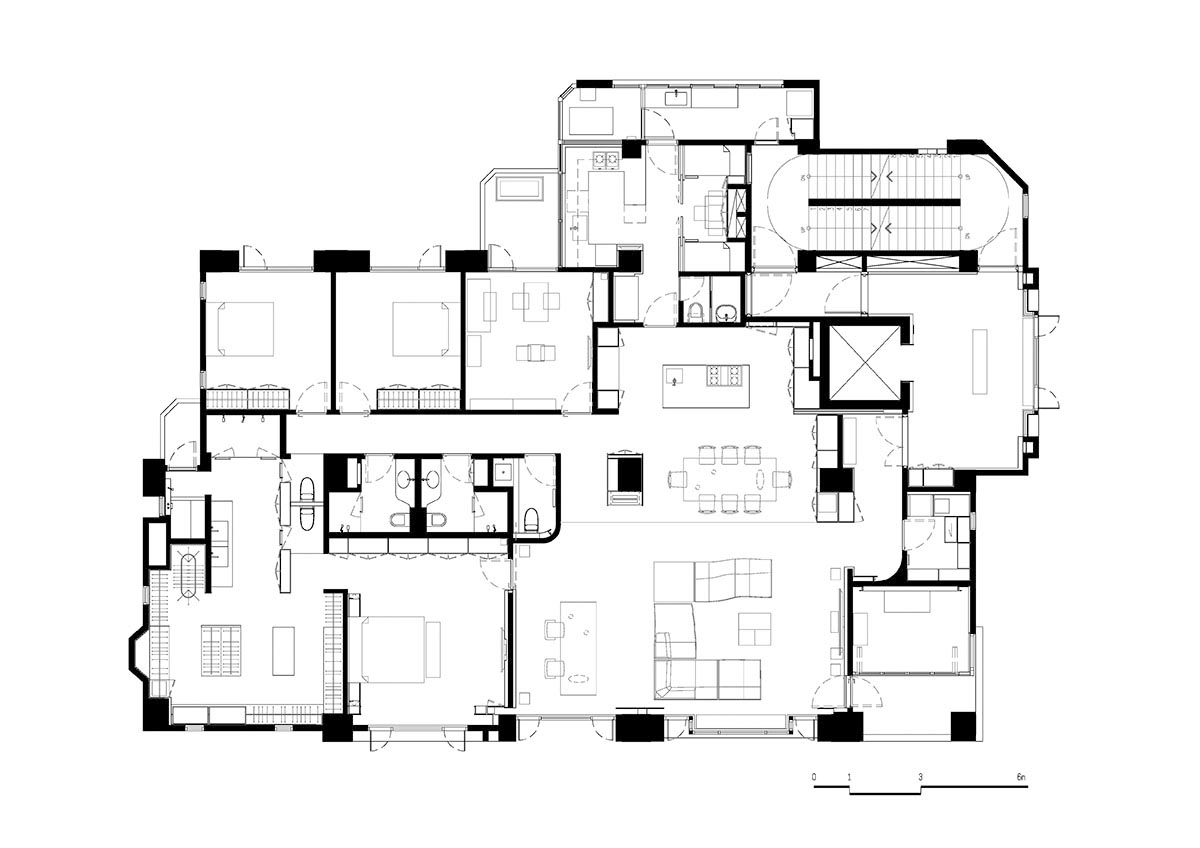
C Resideince
Location: Dazhi, Taipei
Year: 2008-2010
Area: 320 m2
This apartment is designed for a couple with two young children. The design is a contrast of subtle color and textures, oscillating between polished/matt finishes and laminated/speckled textures. The flooring from the elevator lobby into the main living space is grey terrazzo. It is polished with specks of red and white marble infill. The walls are finished with a finely textured Japanese mineral pigment that is hand-applied. The cabinets and wall panels consists of African teak hand stained with a bleached finish to match the wall pigment. The dinning area is lined from floor, wall, to ceiling with a laminated oak flooring and wood veneer.
The design focuses on simple silhouettes of lines overlaid with a layer of colored furniture to create a space of repose. ©copyright HO + HOU Studio Architects