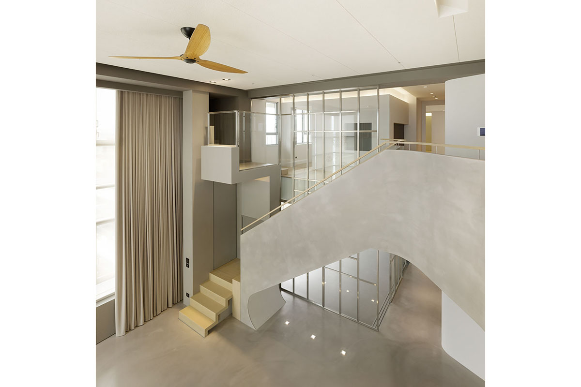
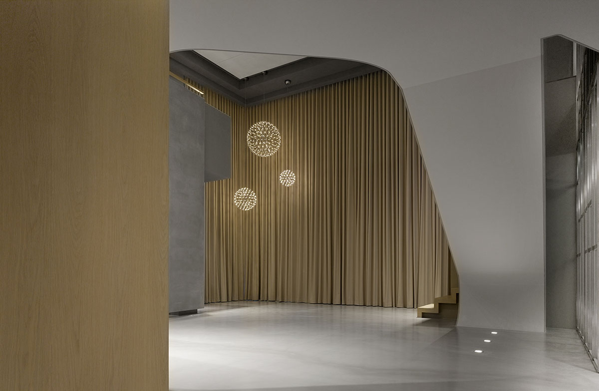
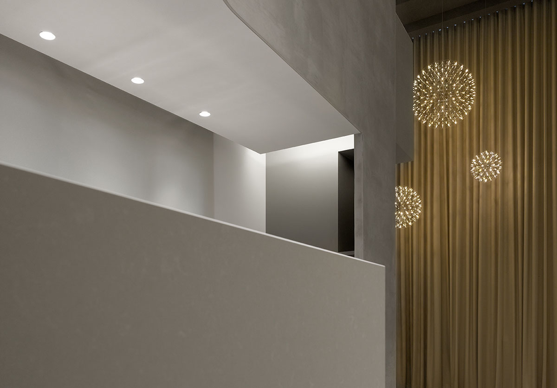
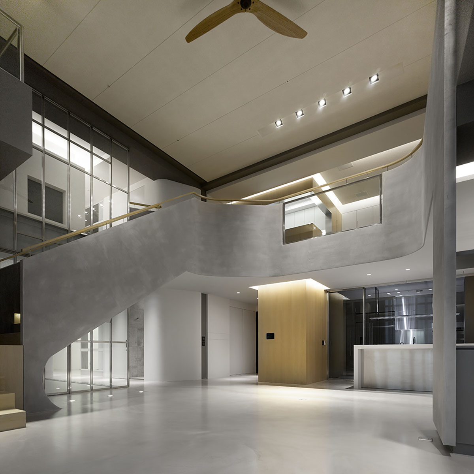
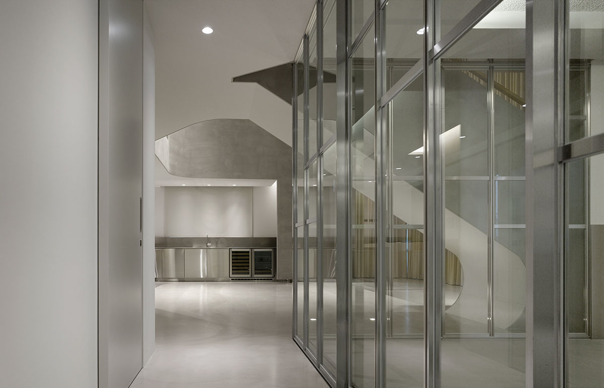
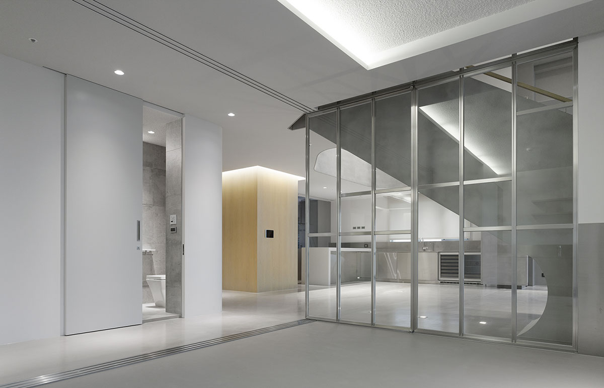
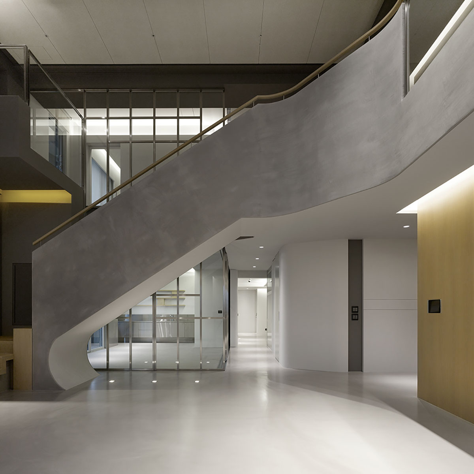
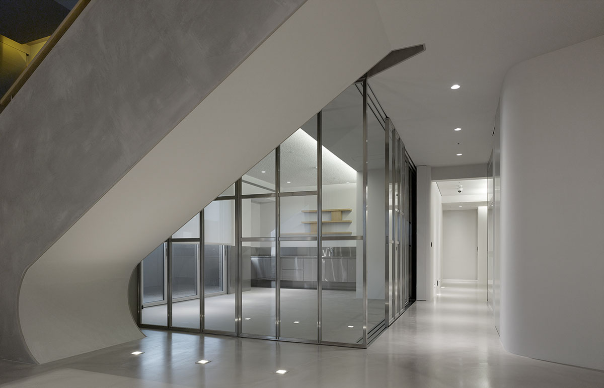
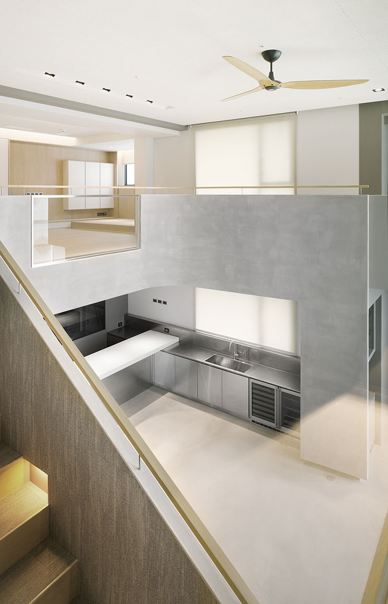
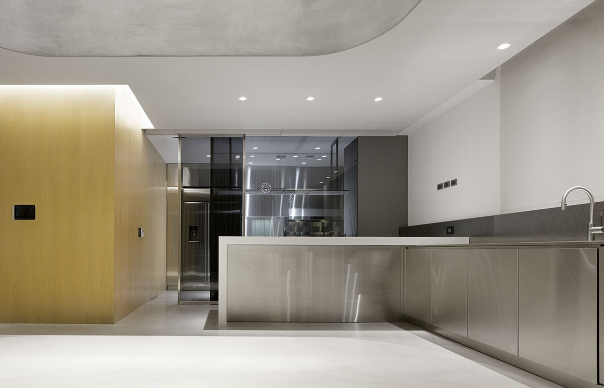
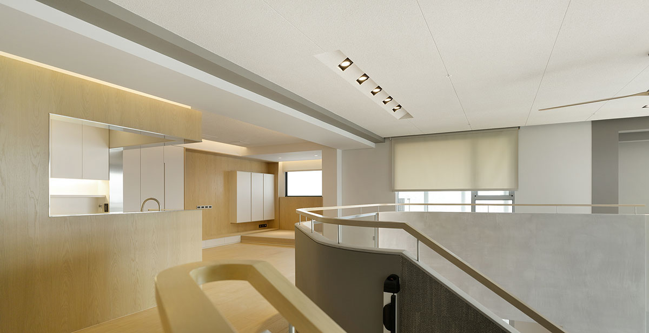
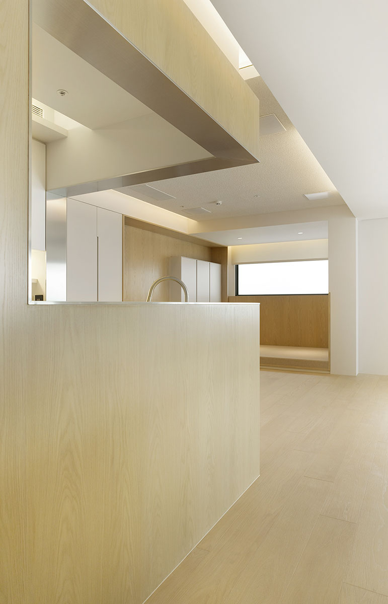
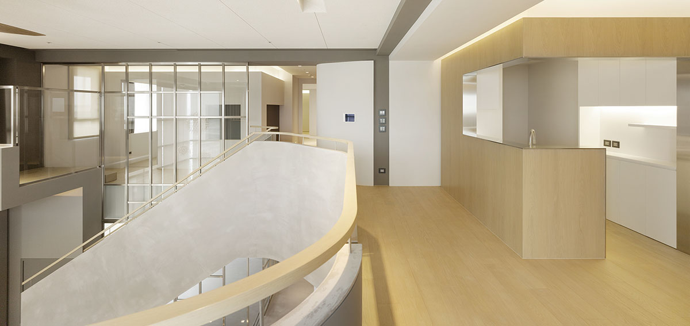
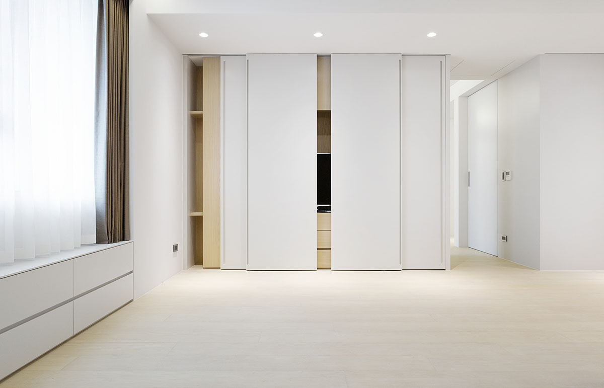
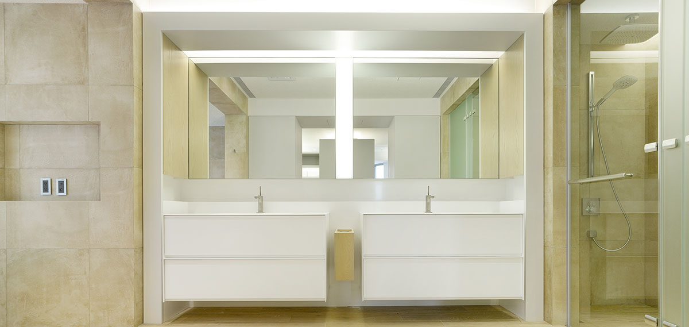
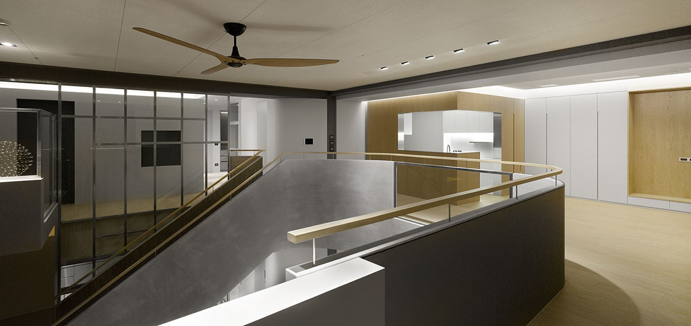
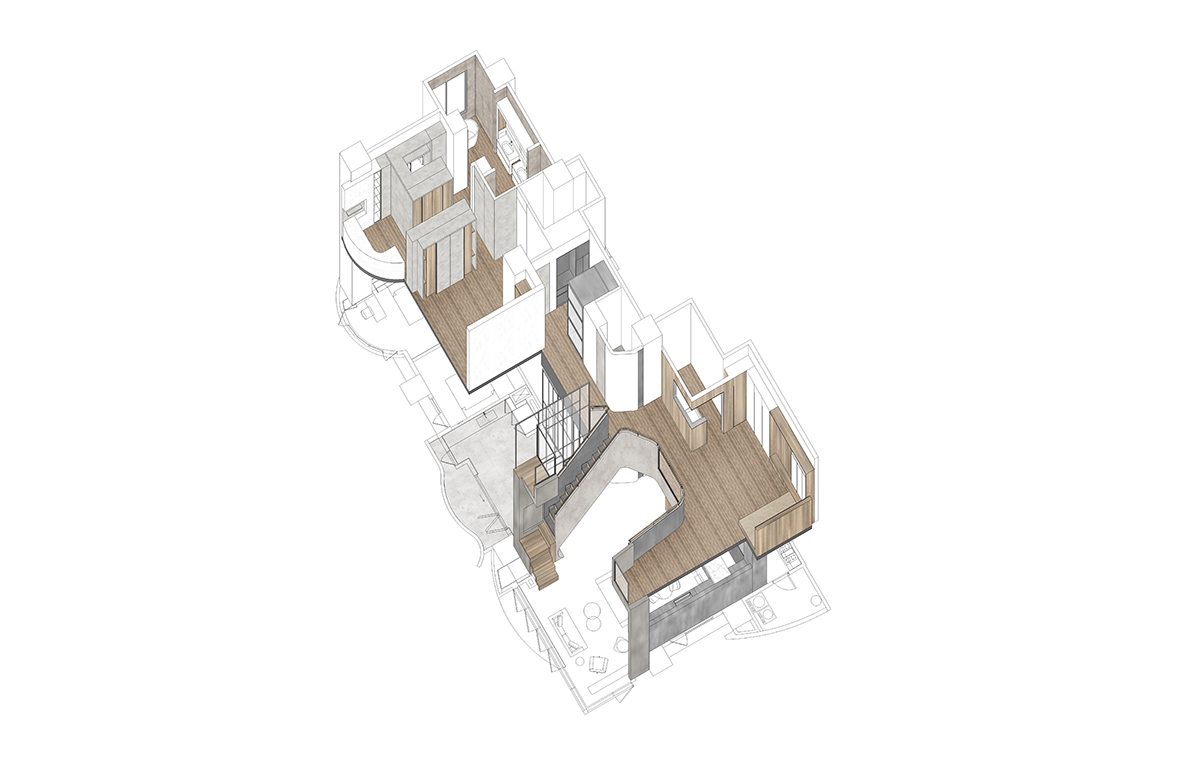
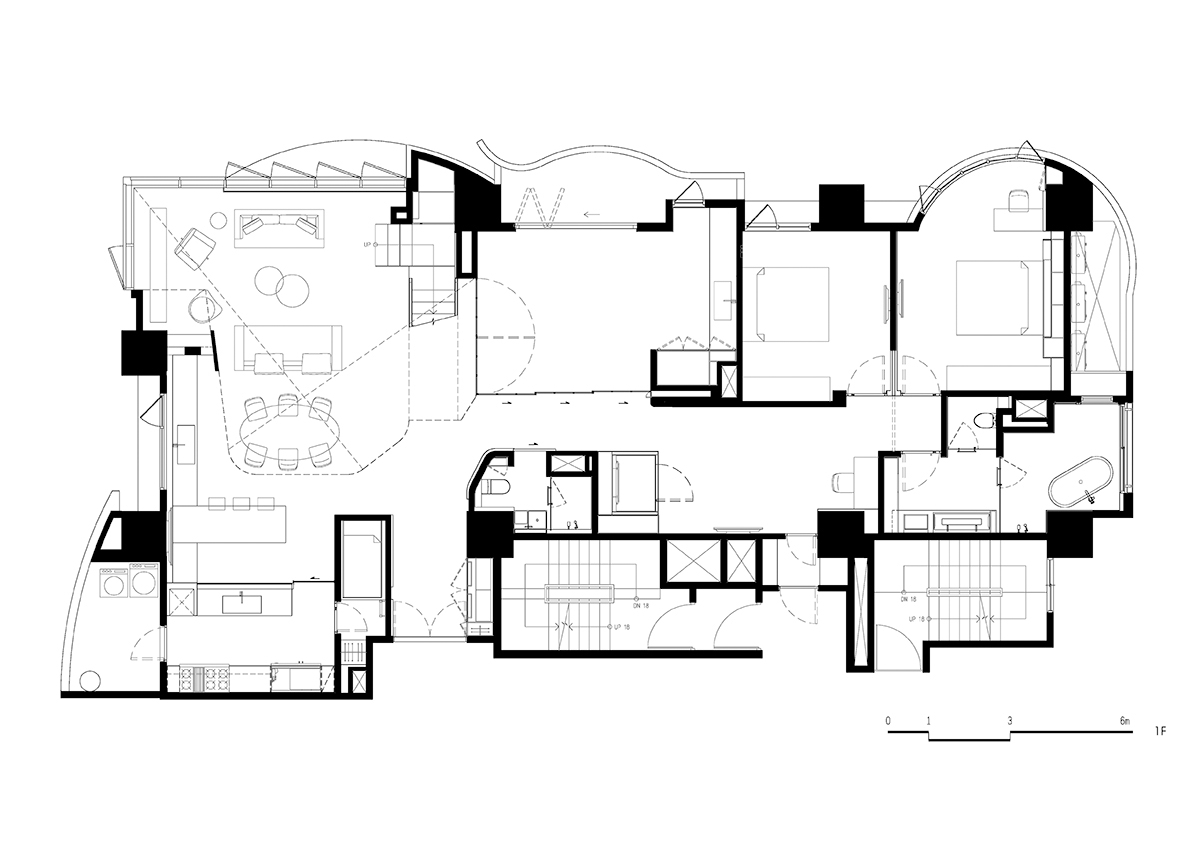
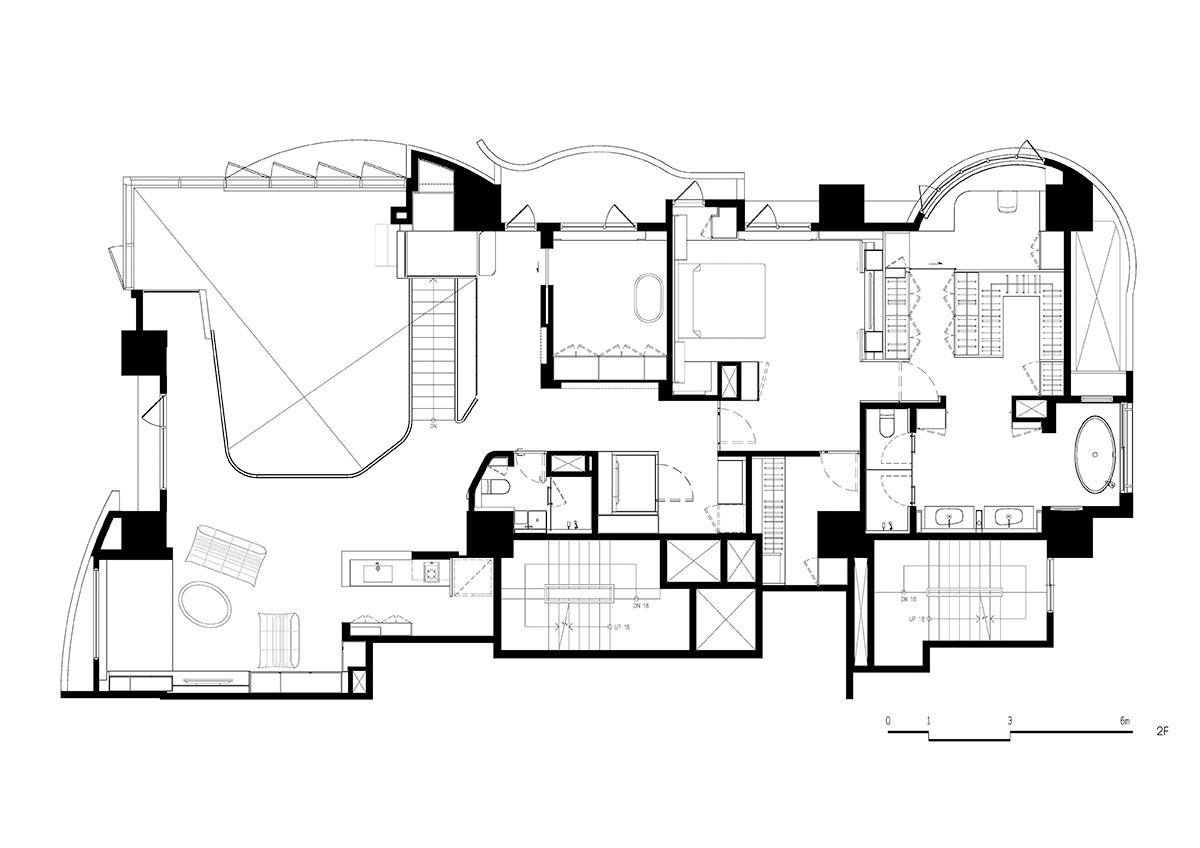
Tien Residence
Location: Shindian, New Taipei City
Year: 2013-2016
Area: 360 m2
This is a duplex penthouse apartment located on the outskirts of Taipei with high corner windows offering a view to the river. Our design hinges on the spatial relationship between the stair next to the corner window and its surrounding open living areas. The stair is conceived as a sculptural, flowing piece. Its balustrade wraps and extends from the dinning/open kitchen of the lower level up to the open family area of the upper level. It’s form suggest a kind of embrace towards the window and the view beyond. Next to the stair, enclosed in a stainless steel frame is the semi-outdoor balcony forming a roof top haven.
The entire color and material scheme is an exercise is grey tones. The floor of the lower level is grey stained concrete. Complimenting the flooring are finely textured grey stucco for the balustrade, two grey paint tones of the floor, bleached oak walls and textured stainless steel kitchen cabinets. The grey tones are meant to contrast with the shadows of the afternoon sun that streams into the double volume living space. The private area of the house is sheathed in bleached oak flooring and cabinets. ©copyright HO + HOU Studio Architects