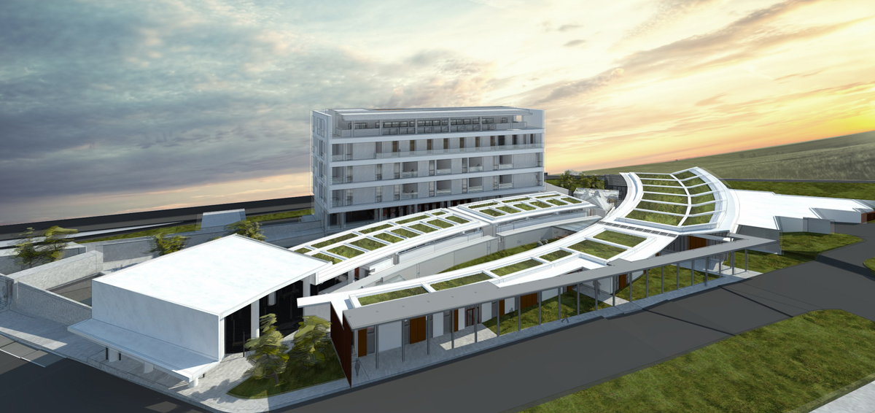
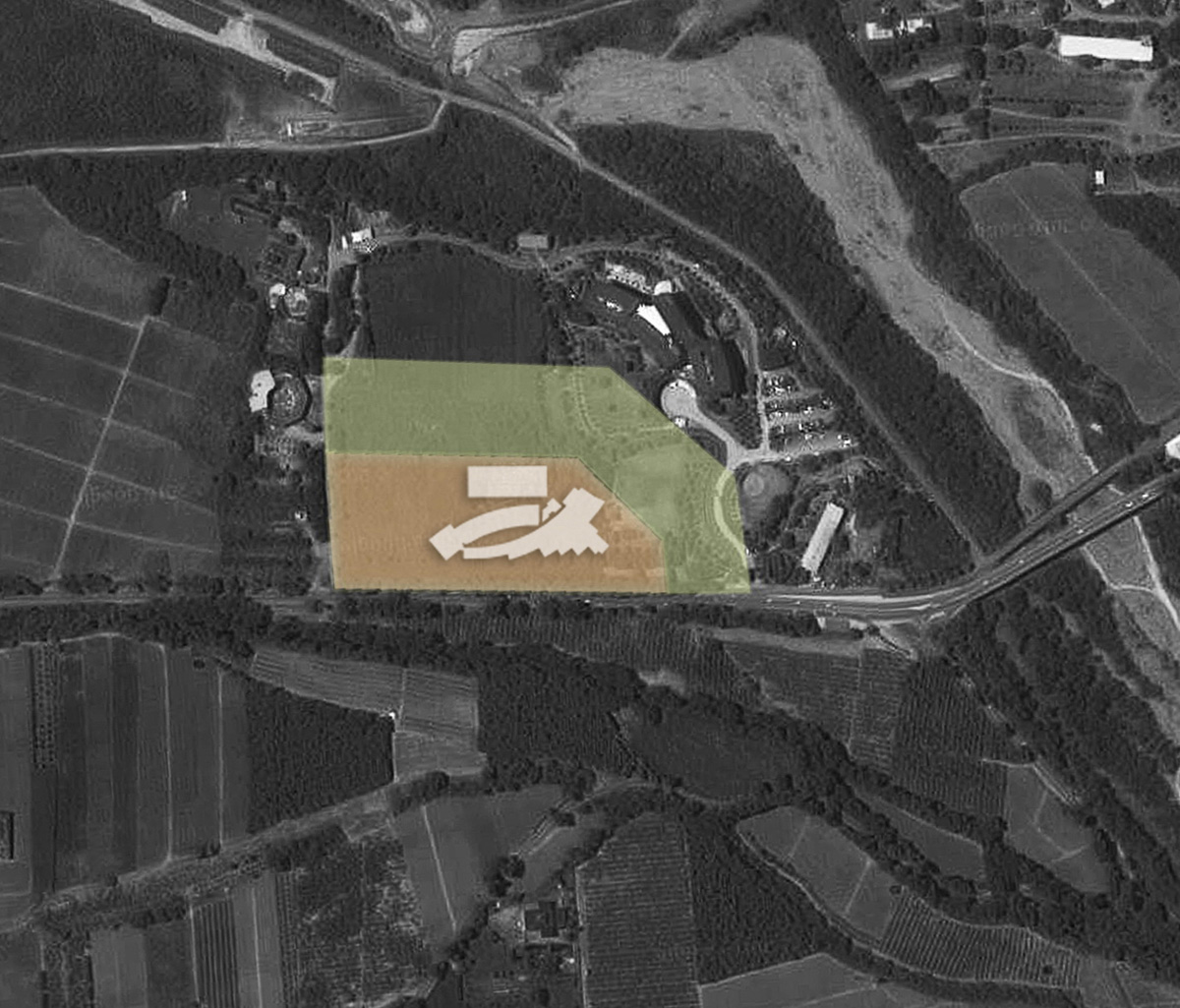
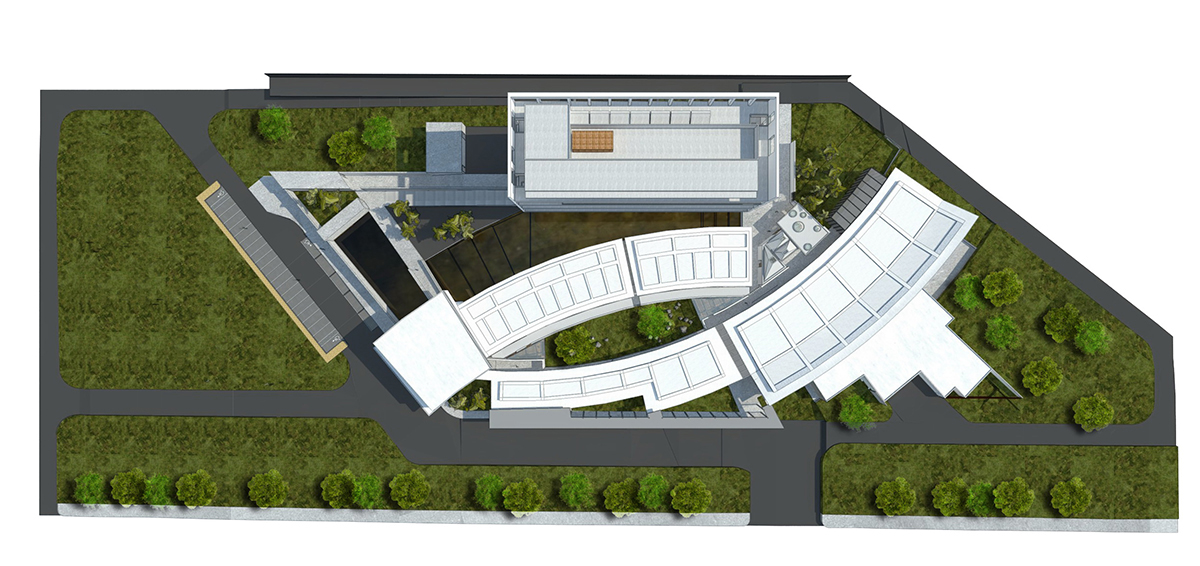
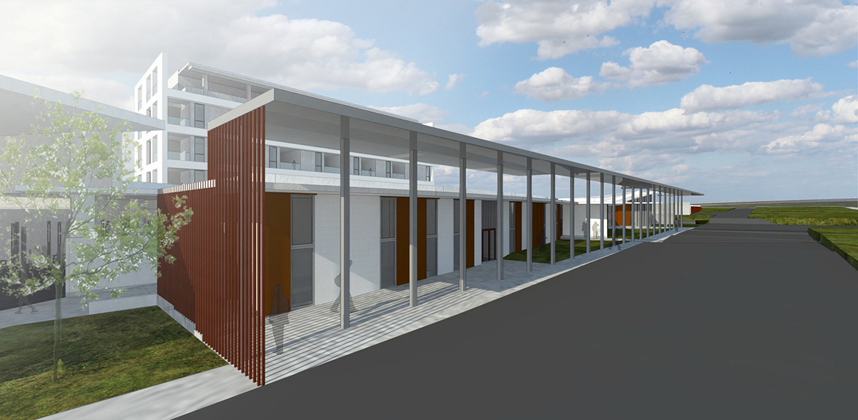
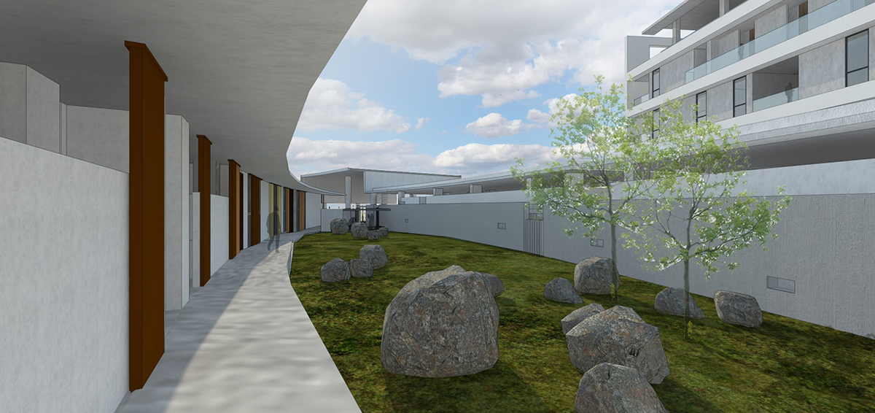
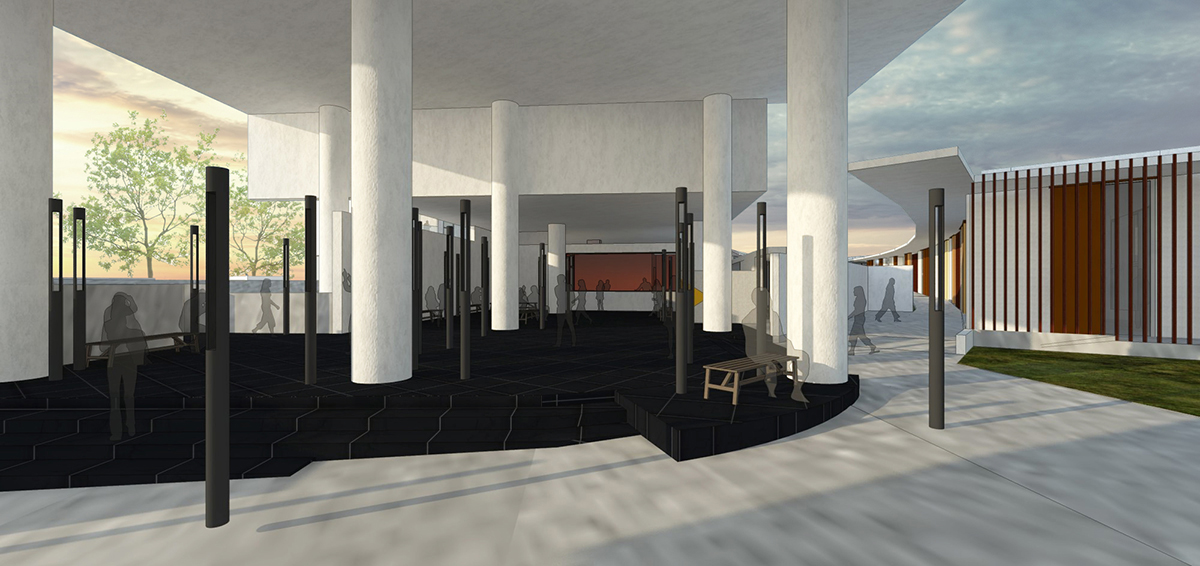
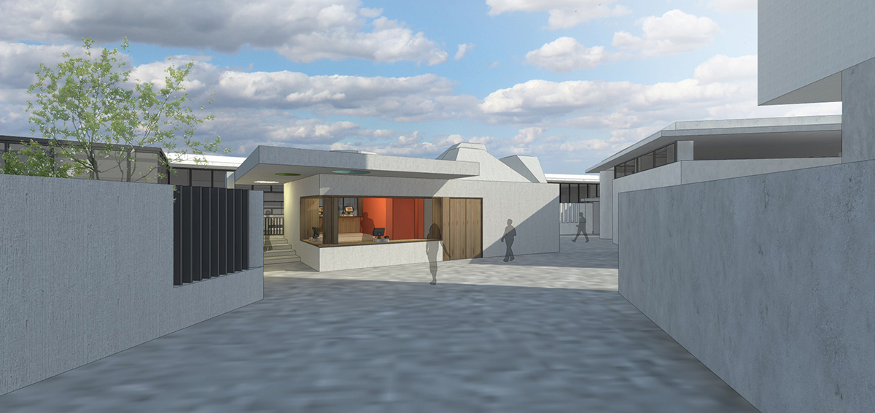
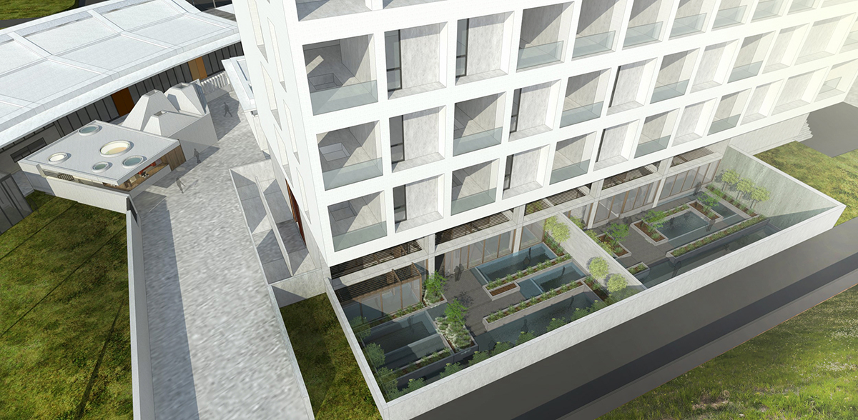
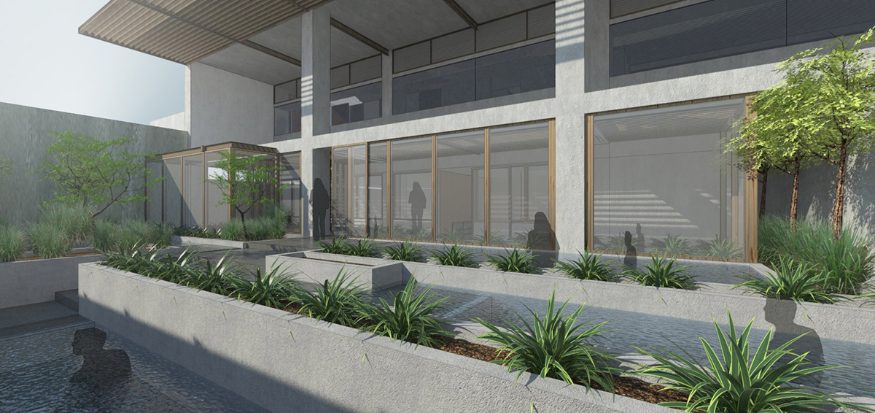
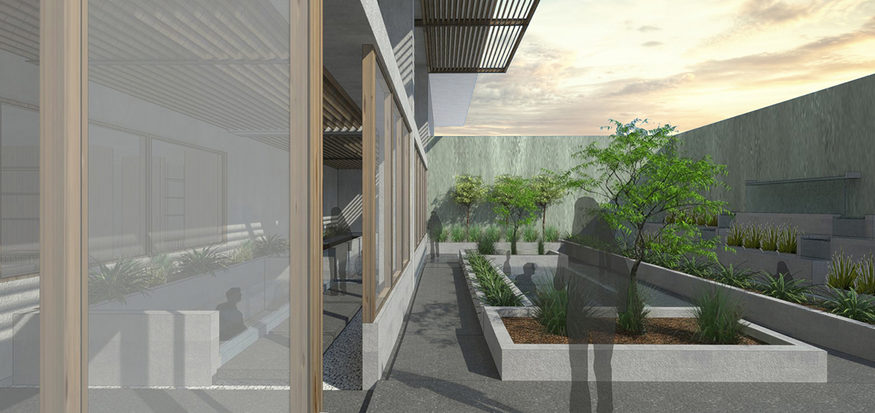
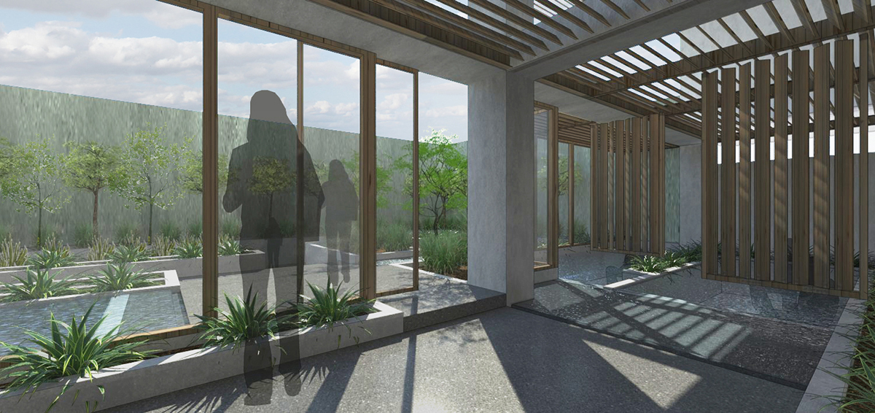
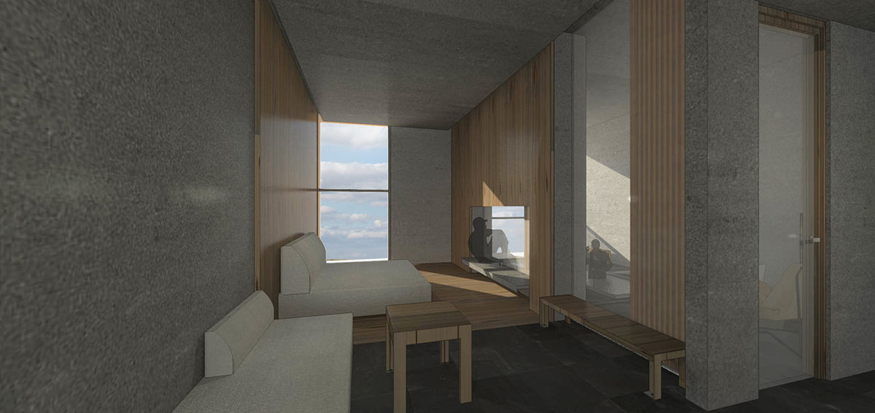
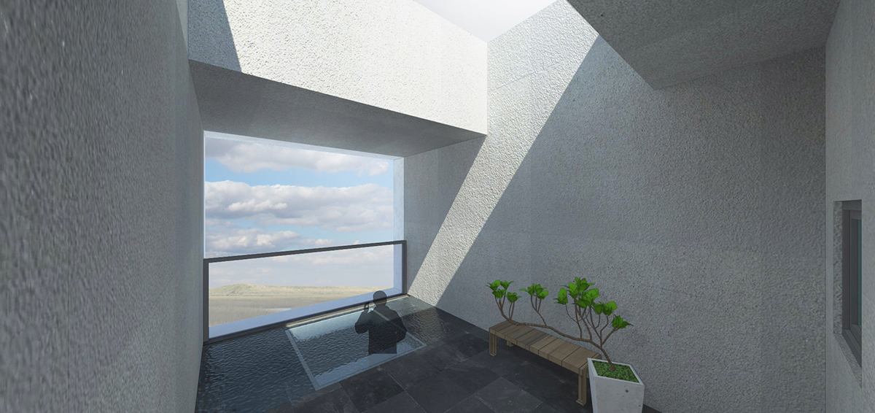
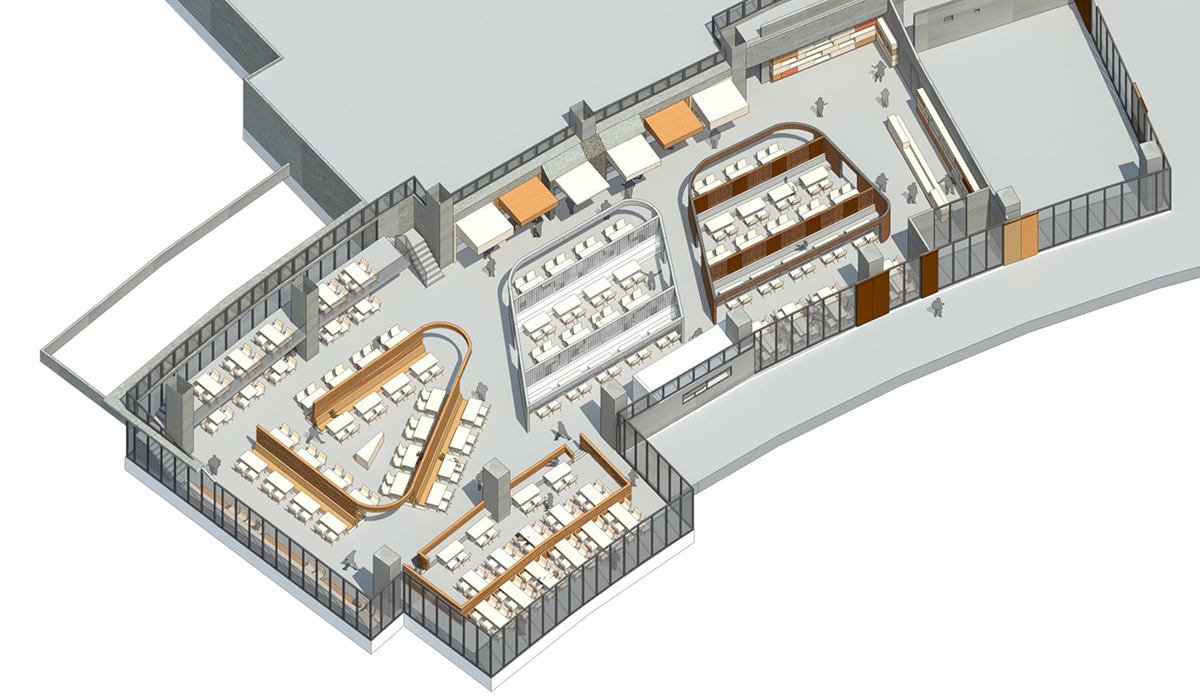
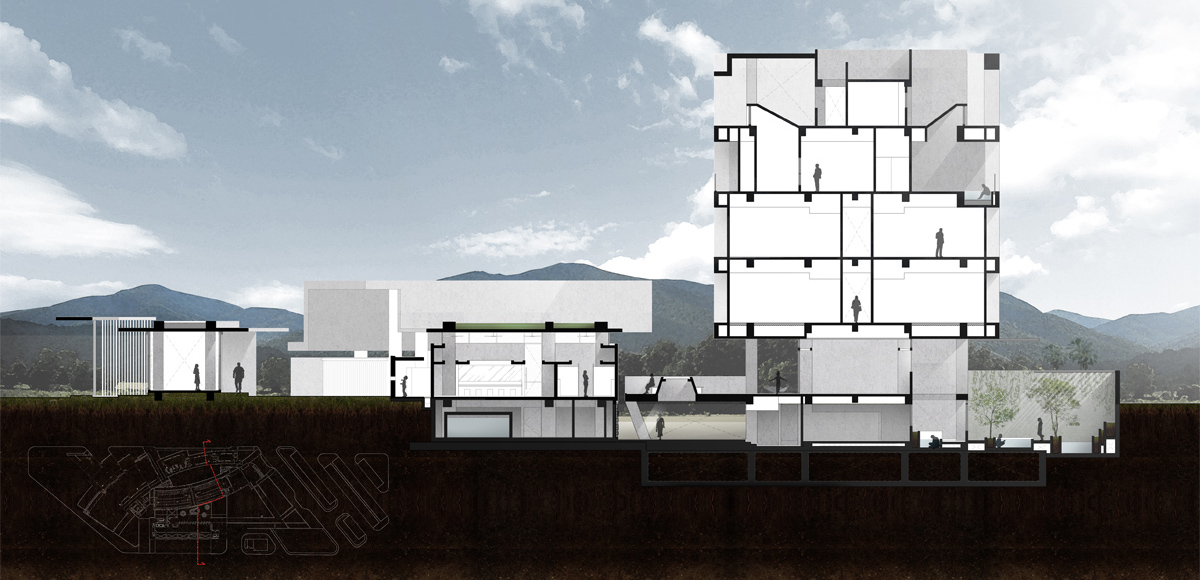
Luminous Hotspring & Resort
Location: Taitung, Taiwan
Year: 2014-
Area: 10,000 m2
Located on a plateau in the mountainous region of Taitung, the site is extremely scenic with great expensive views of mountain and sky. The project is a three building complex, a restaurant/retail facility, a reception/changing facility, and a five storey boutique hotel with hot spring facilities. This complex is designed to facilitate a two acre outdoor hot spring park adjacent to our site.
The juxtaposition of curvilinear and orthogonal forms is the result of reusing existing structures on site. The spatial organization is anchored around two courtyards. The eye lid shaped courtyard is formed by the retail/restaurant and the reception/changing buildings. Designed as a rock garden, it functions as an entry/reception outdoor space for visitors. The inner courtyard is a sunken viewing terrace for hotel guest.
All buildings are semi-open structures requiring no mechanical air conditioning except for the restaurant. Various techniques were employed to enhance natural ventilation. Additional design of movable panels allows for the open spaces to block excessive water from entering the buildings during typhoons. ©copyright HO + HOU Studio Architects