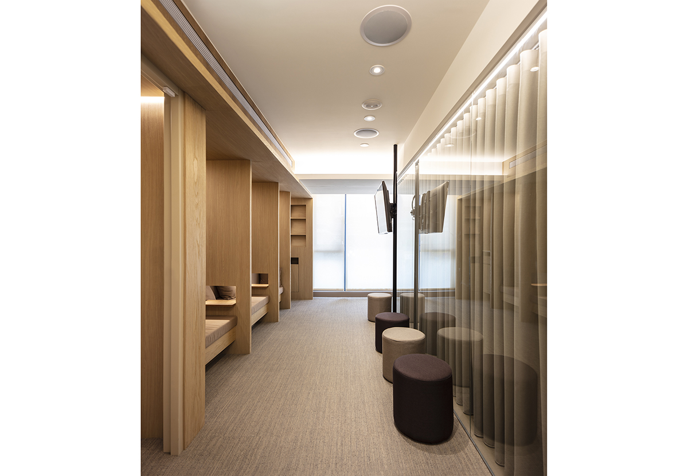
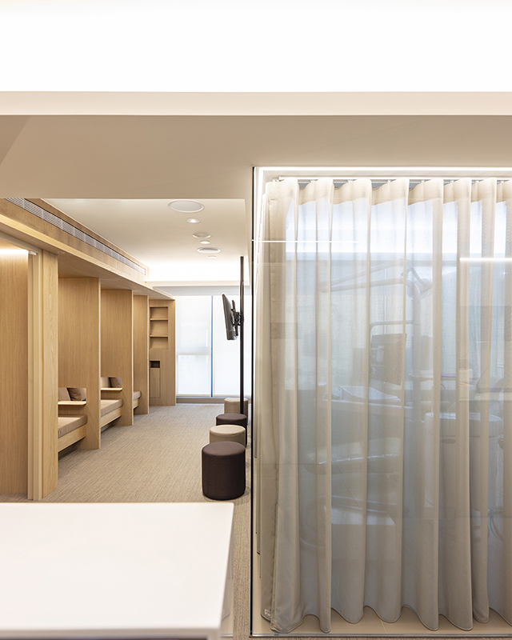
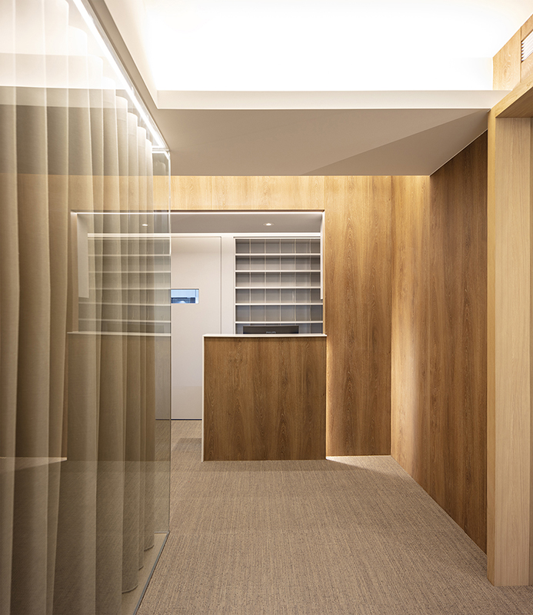
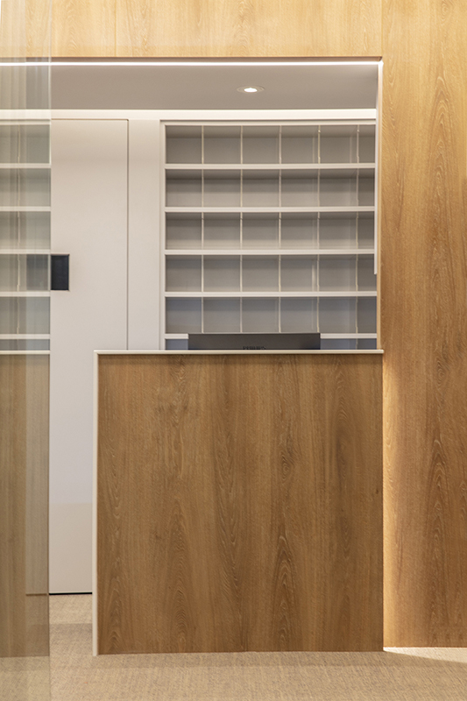
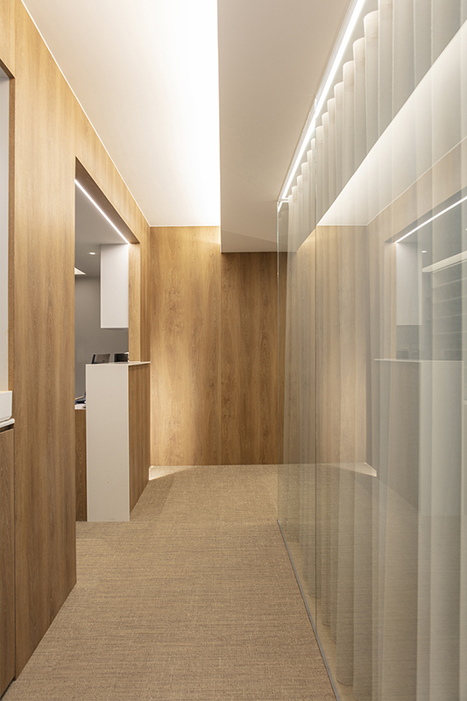
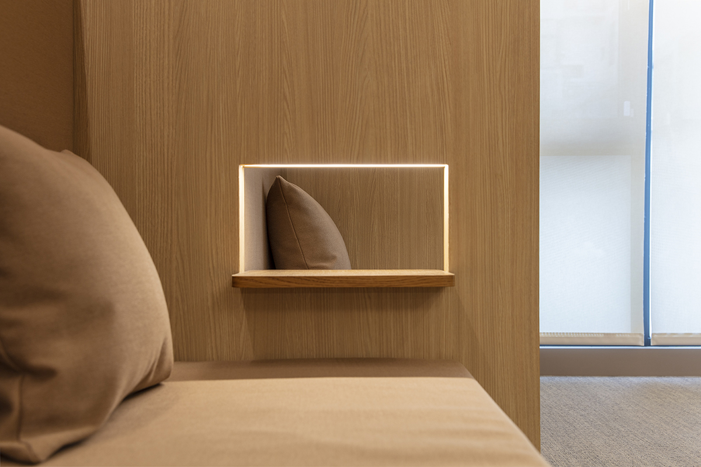
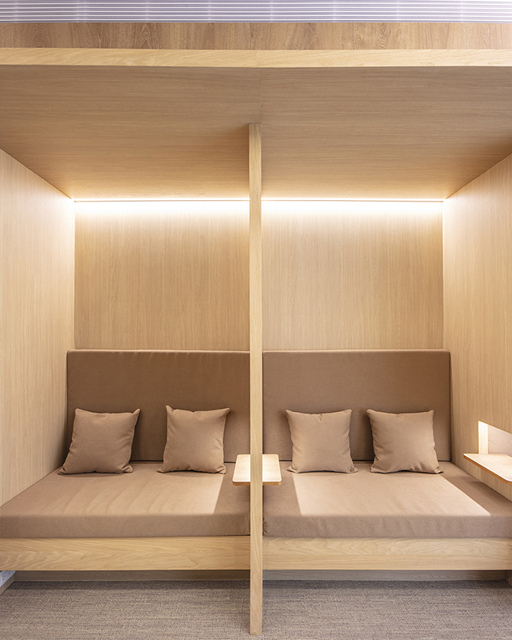
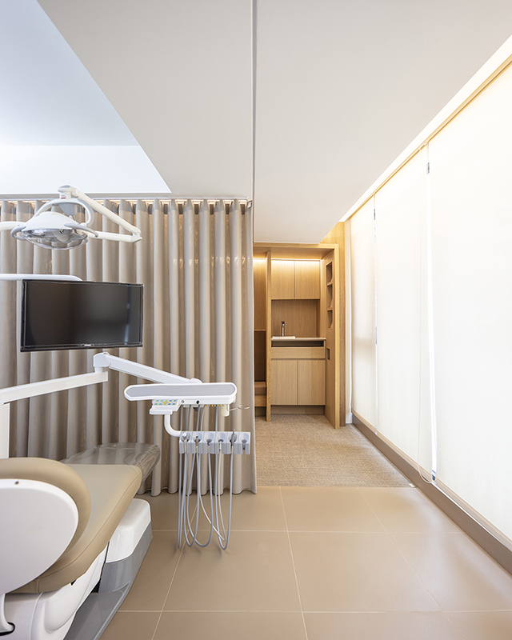
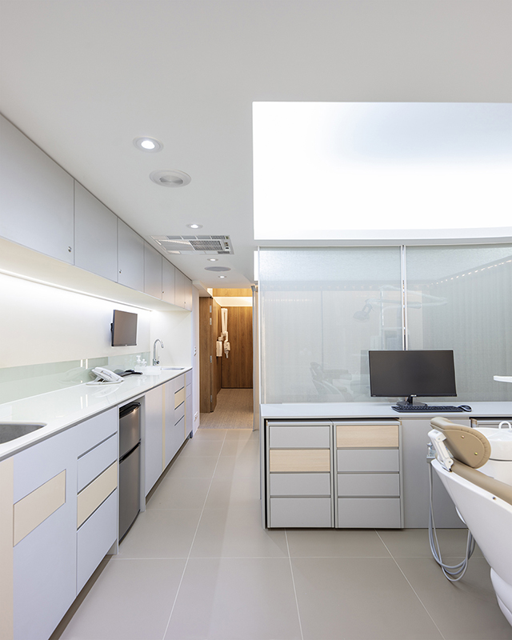
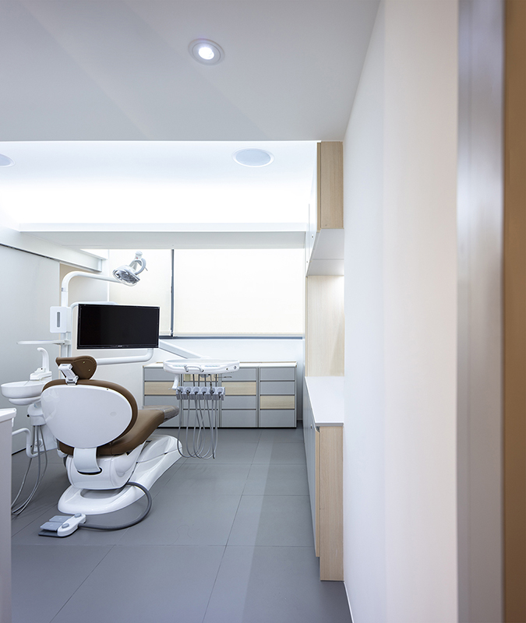
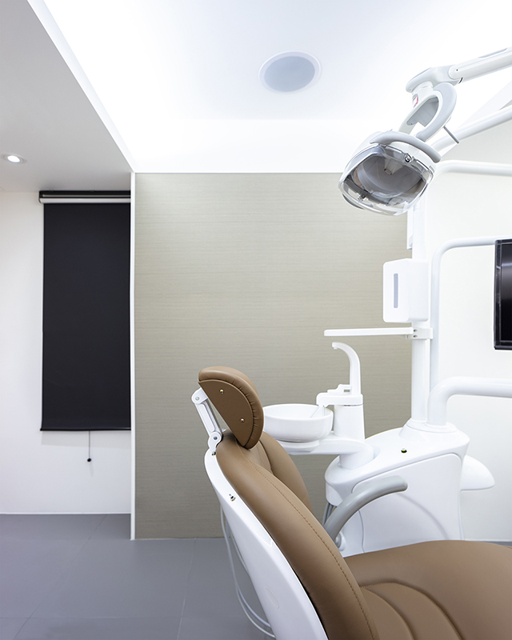
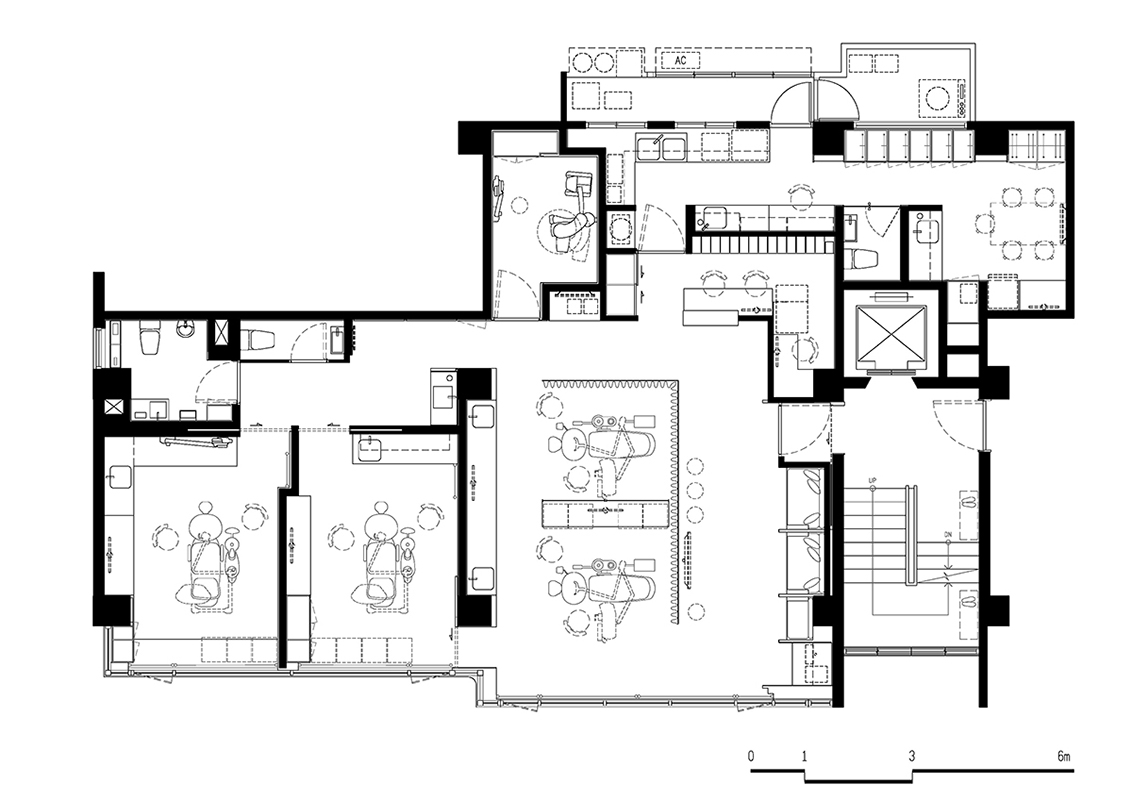
Talent Dental Clinic
Location: Taipei, Taiwan
Year: 2018
Area: 123 m2
This dental clinic occupies a 100 S.M. space with the requirement for four dental stations, an X-ray room, dental processing laboratory, comfortable waiting area, and a reception / work area. The challenge is to carve out generous accommodations within a very small footprint. A formal reception and waiting areas define the entry. The waiting area is conceived with banquets seating for privacy. A glass partition with curtains screens off two adjoining dental stations from the entry. The glass partition allows for a sense of spatial extension beyond the entry while the curtain maintains a sense of privacy for the patients. Two additional dental stations are designed as private rooms.
The color / material palettes revolve around muted pastels with lightly stained oak Formica veneer, textured carpeting, and Formica colored cabinets. Complementing the materials is an indirect lighting scheme throughout providing a soothing reflection for the patient’s upward gaze. ©copyright HO + HOU Studio Architects