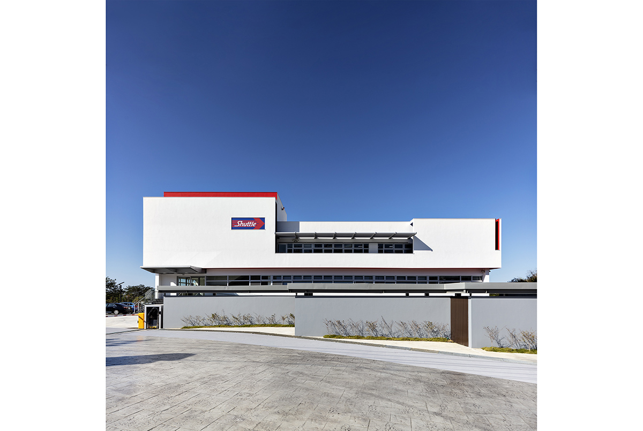
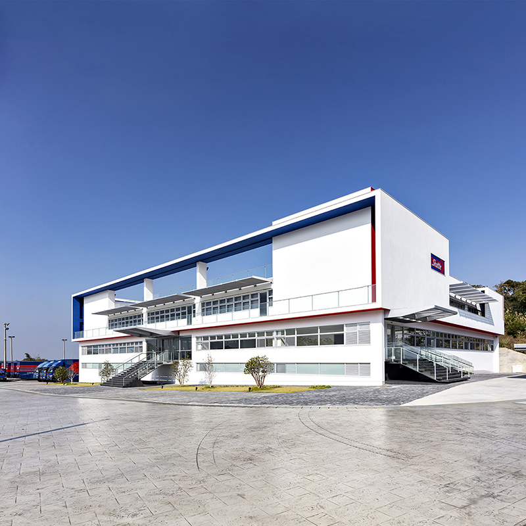
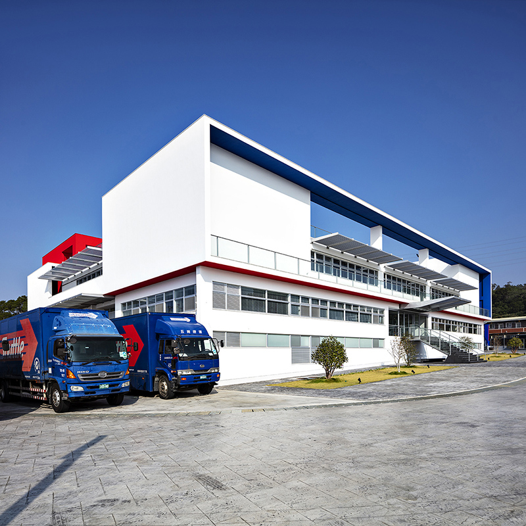
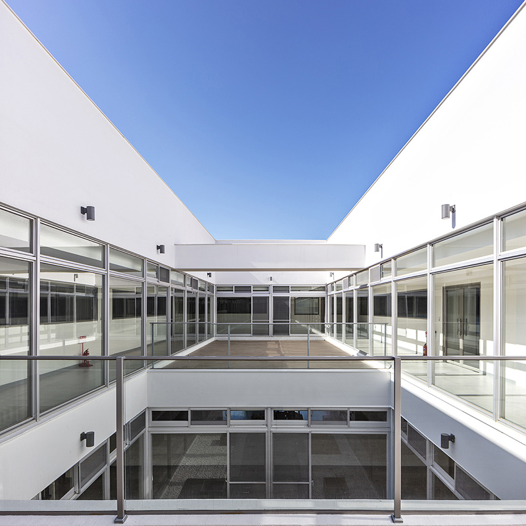
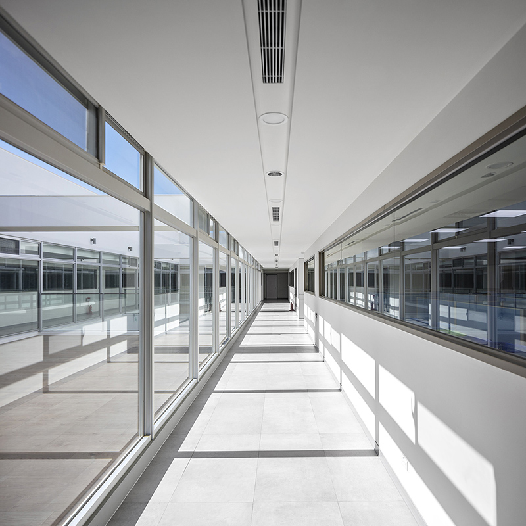
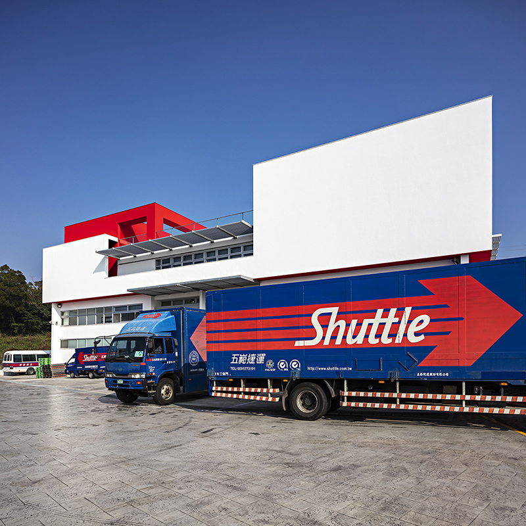
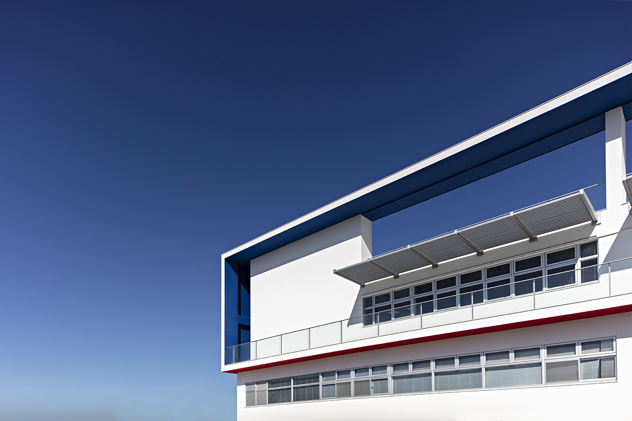
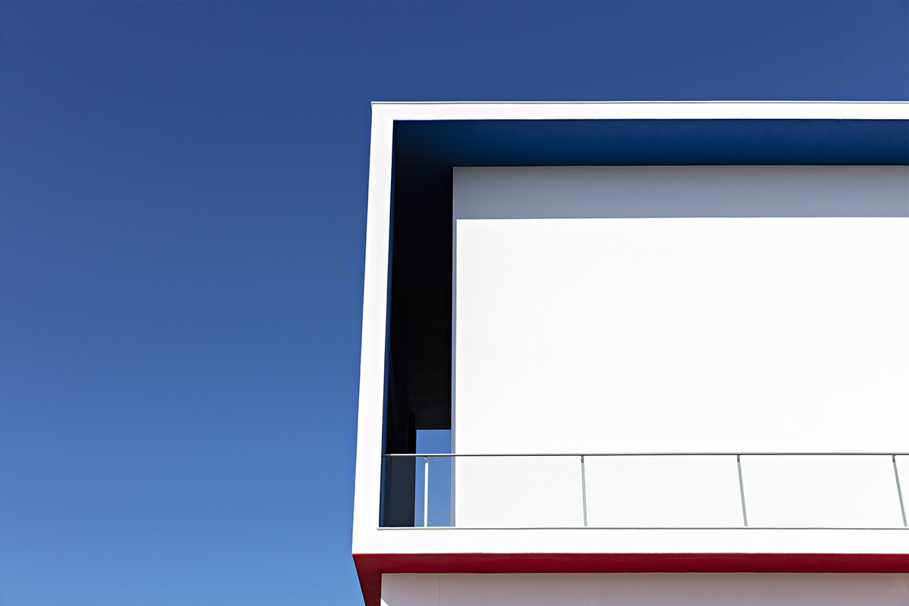
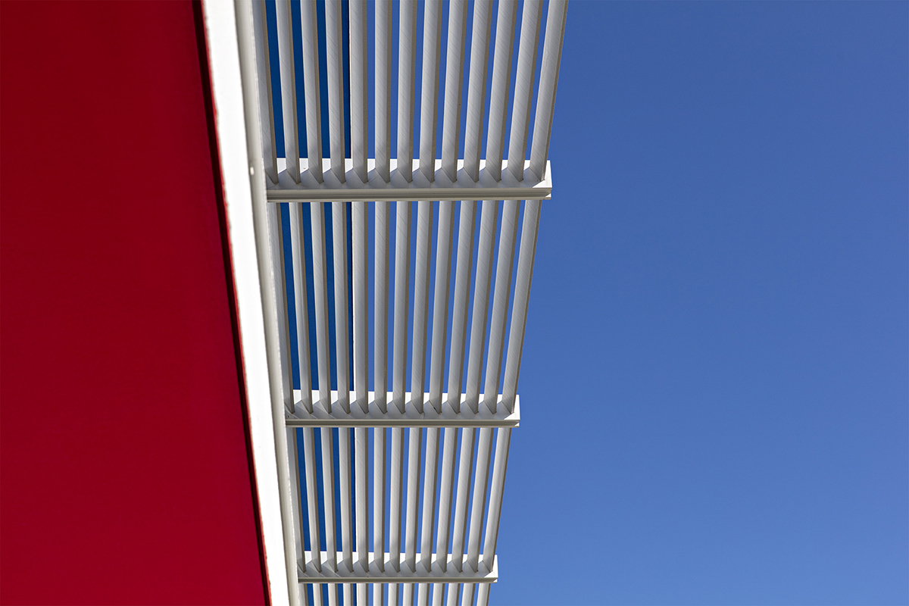
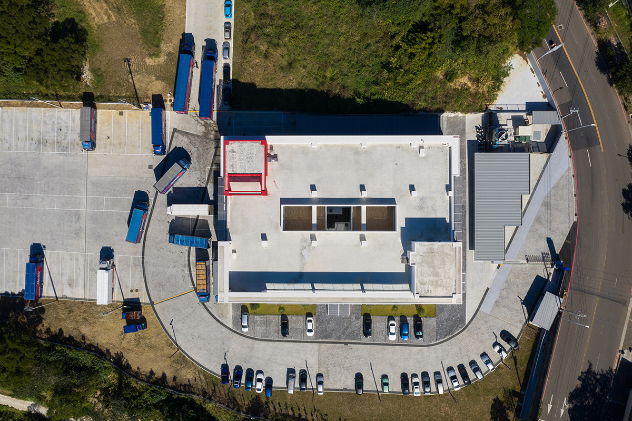
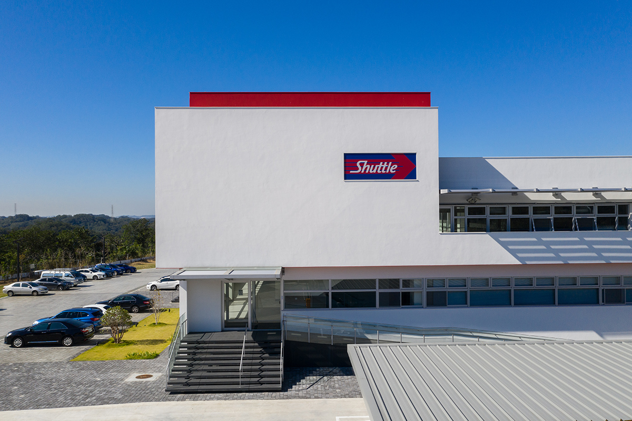
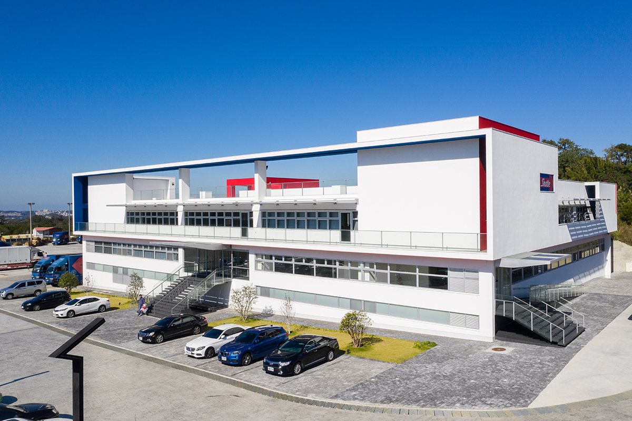
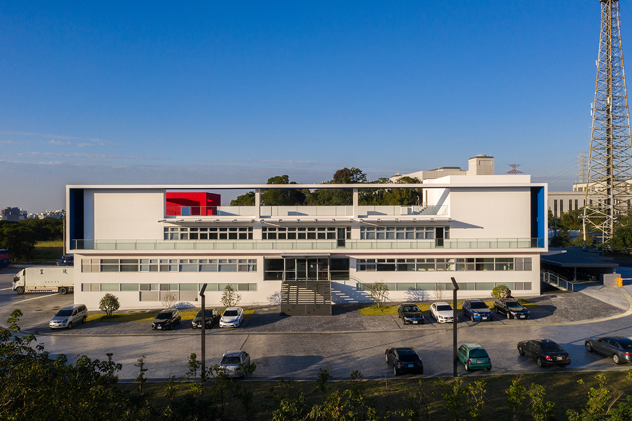
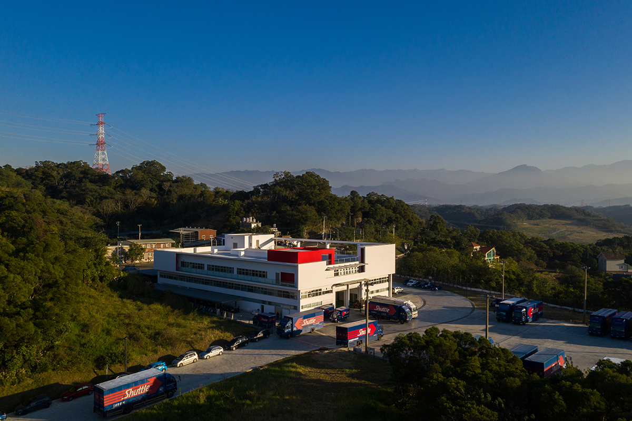
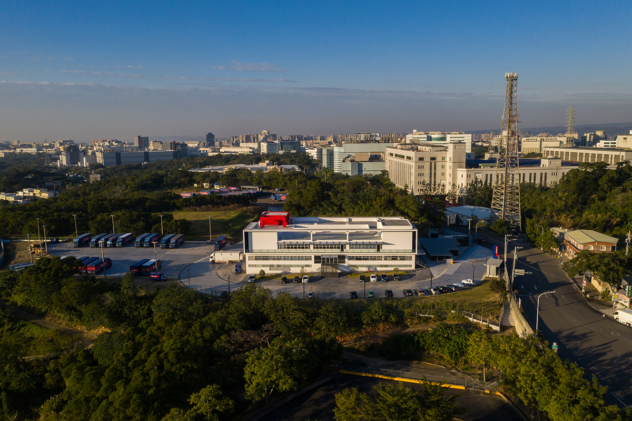
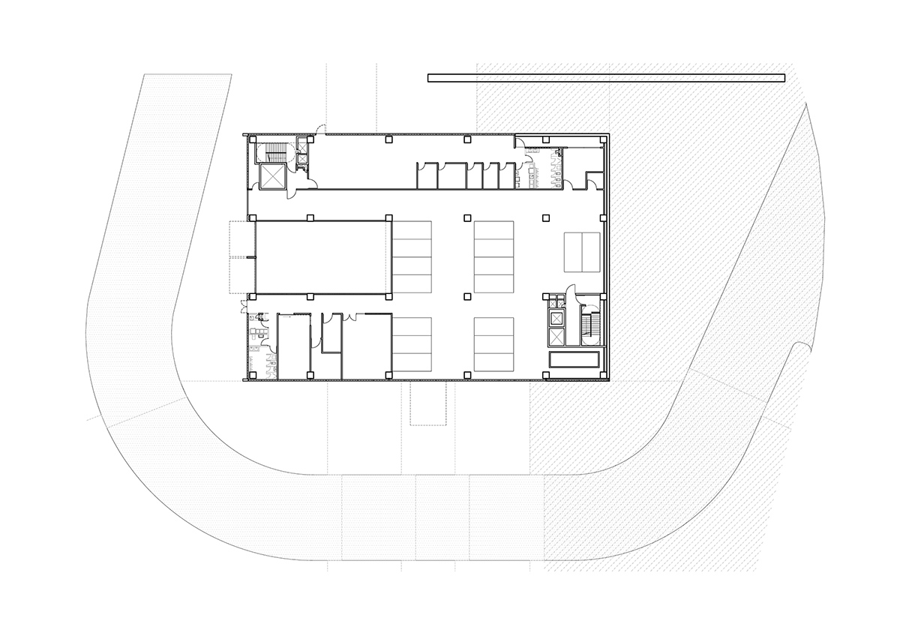
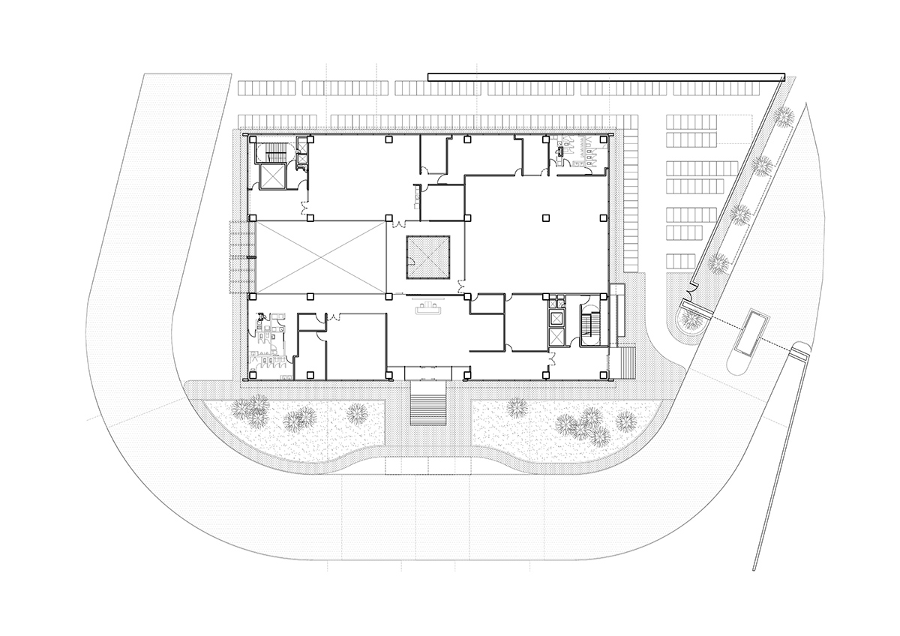
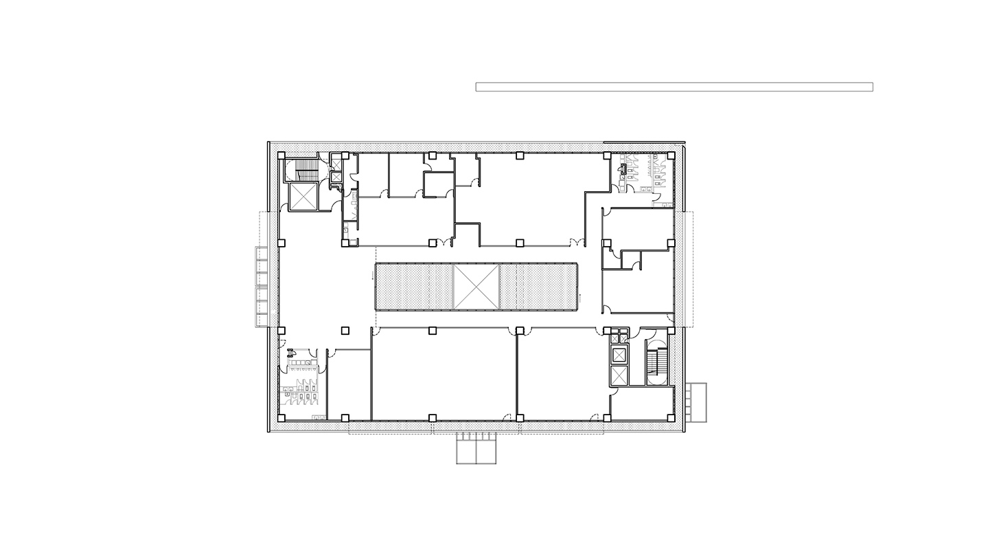
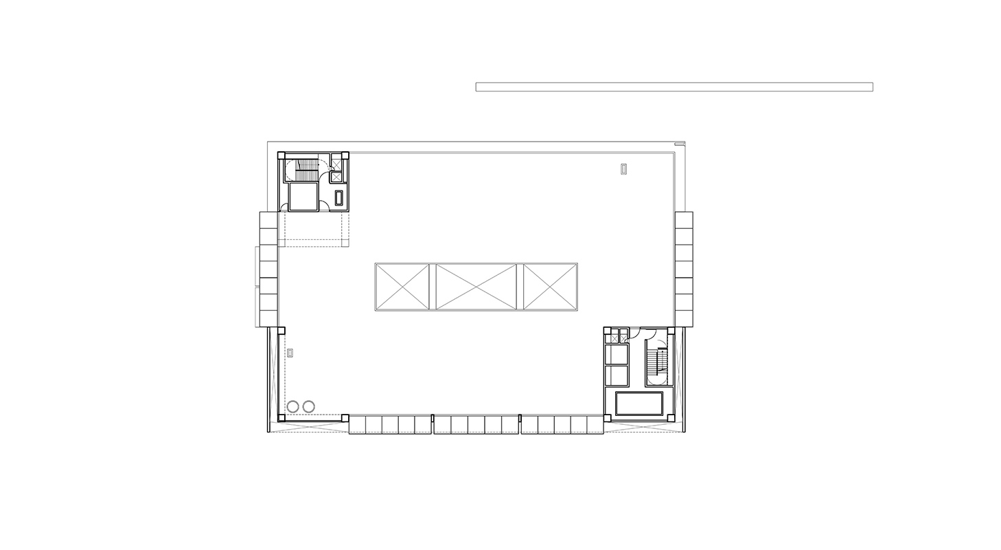
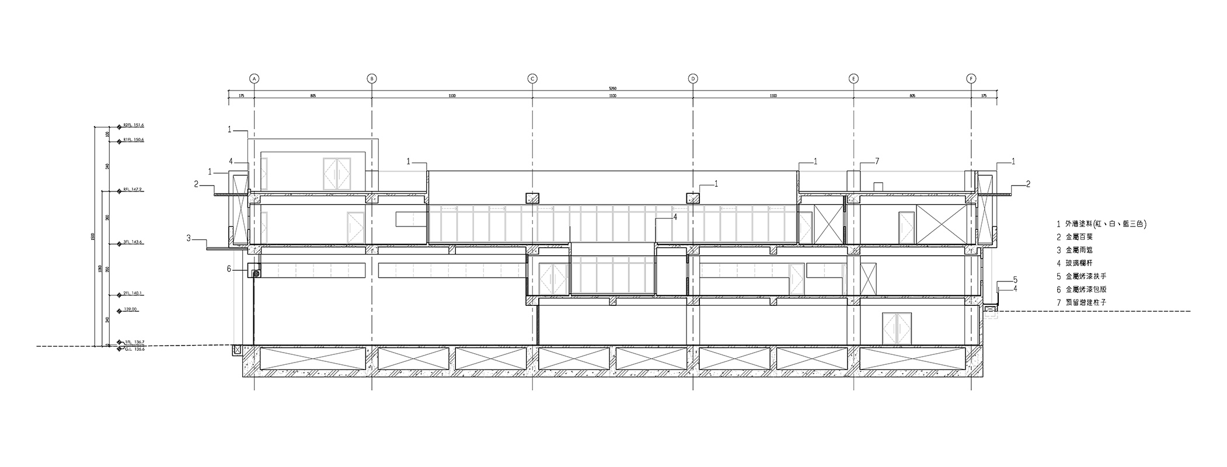
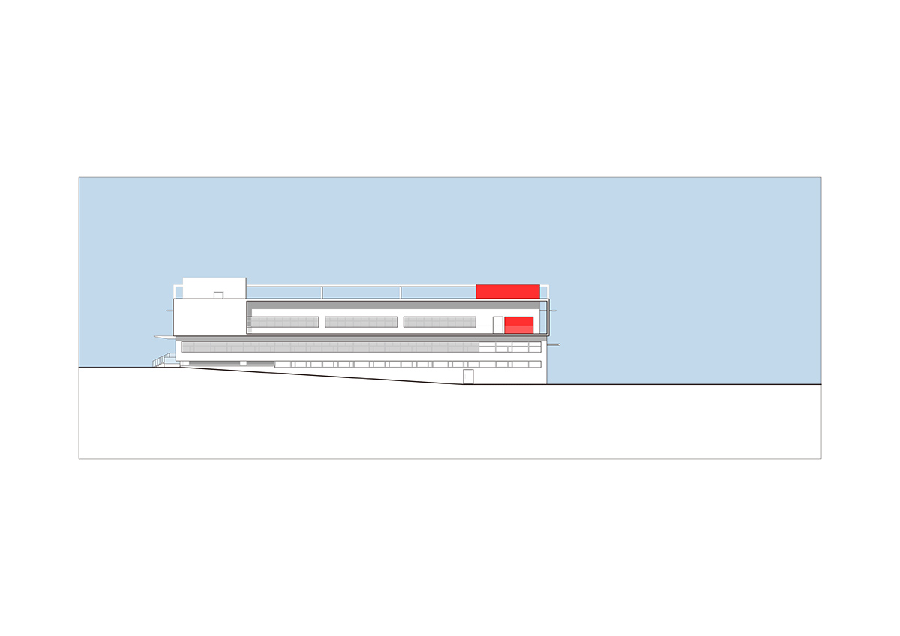
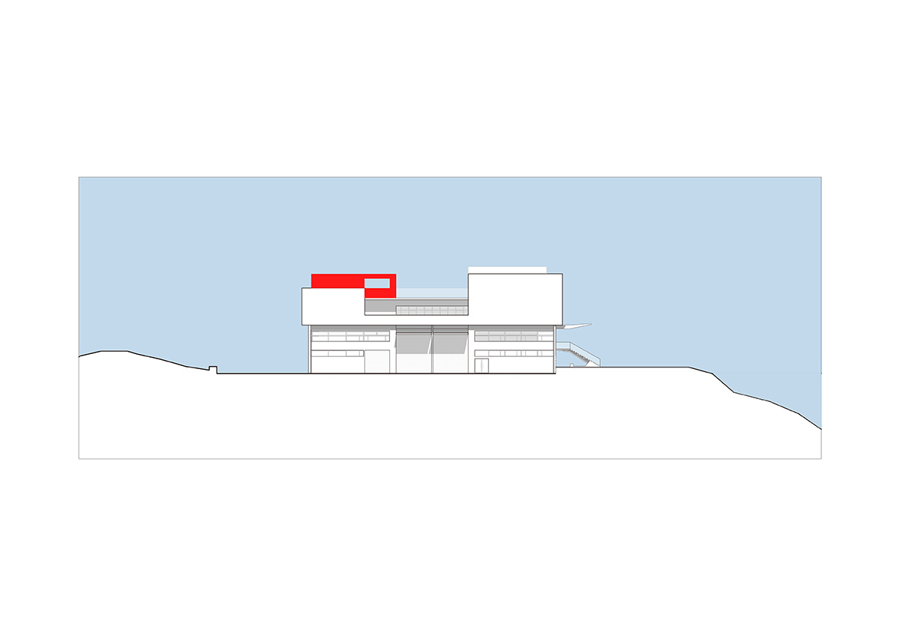
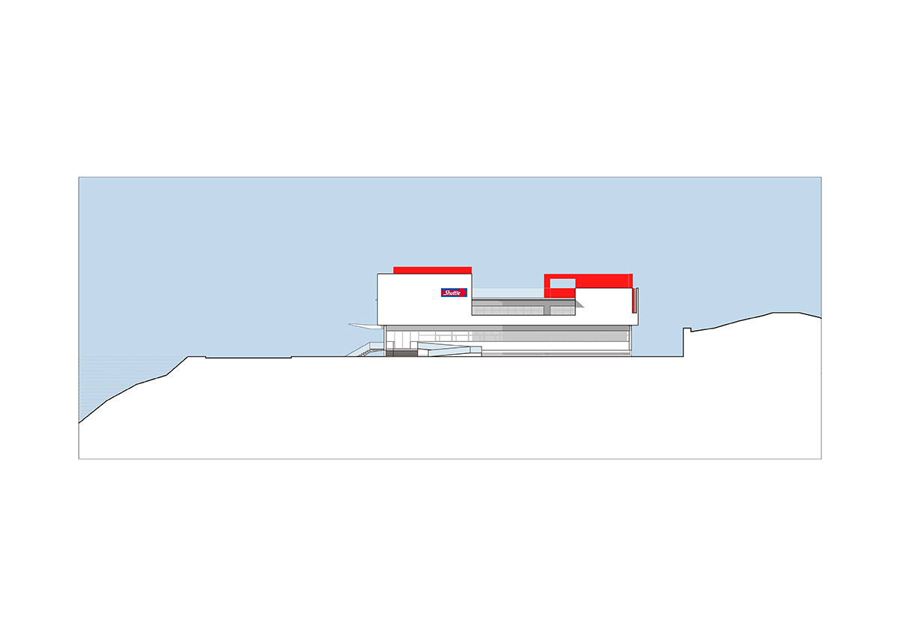
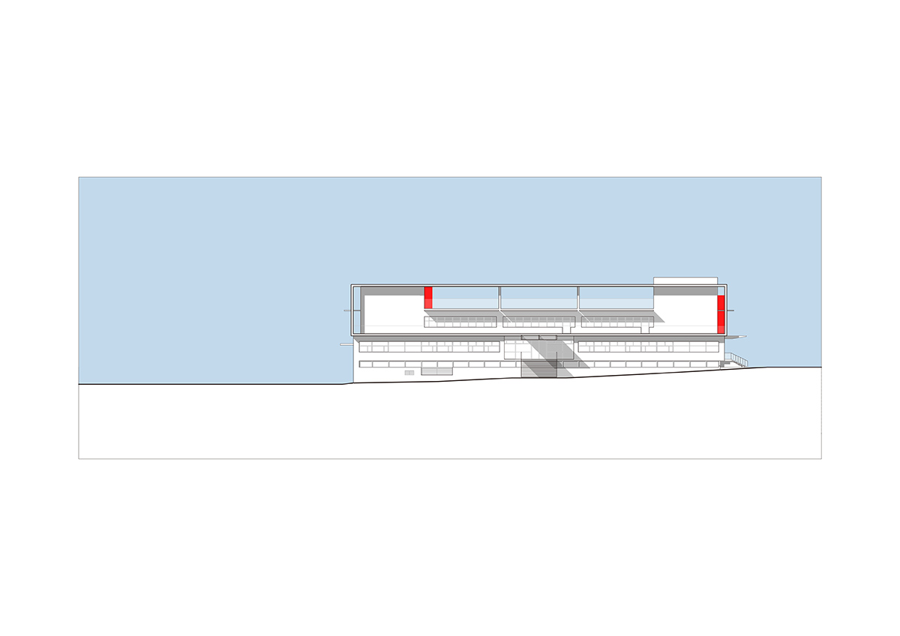
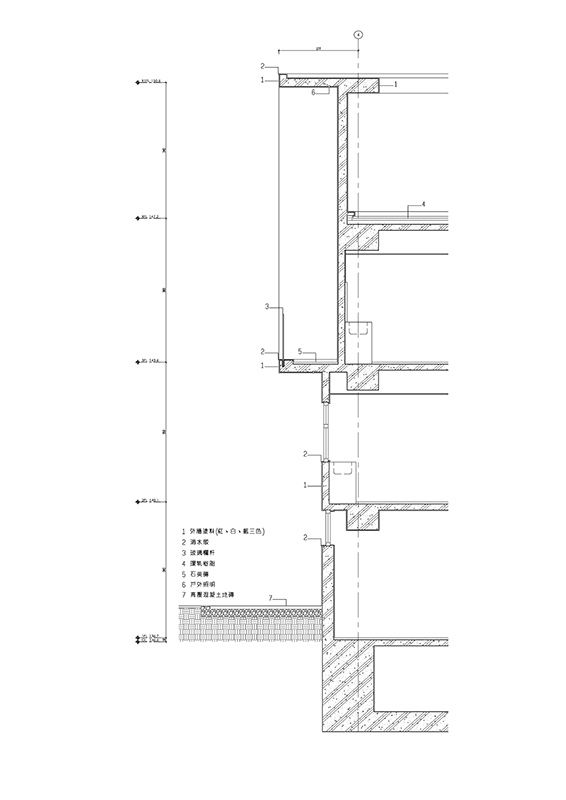
Shuttle Headquarter
Location: Hsinchu, Taiwan
Year: 2013-2015
Area: 2,000 m2
Tucked into a sloping site, the design of this three story office building attempts to resolve several internal and external forces shaping its organization. We wanted a very simple form to contain the various idiosyncrasies of site and program. Externally conceived as a rectangular box, it measures 50 x 35 m with a balcony wrapping the entire perimeter of the third floor. Designed as a two tier structure, the protruding third floor rests on a two story base which is perched on a sloping hill.
A commanding viewing of the forest below is given over to the south elevation where the main entrance is located. A grand stair leads one from the street level to the second floor entrance lobby. A separate employee entrance on the same floor is located on the east, while the main loading dock is situated on the first floor to the west. Internally, the program combines warehouse storage with administrative and executive office spaces. The first floor with a double volume height is reserved for storage and loading. The height is required for trucks to enter and load indoors. The second and third floors of offices spaces are organized around two overlapping courtyards. An inwardly animated spatial quality is created by the courtyards and the double height loading area.
The architecture is finished in modest material, exterior paint finish for the third floor, and exposed aggregate concrete for the first and second floor base. The stair and sun shades are designed as light steel pieces to compliment the main architecture. ©copyright HO + HOU Studio Architects