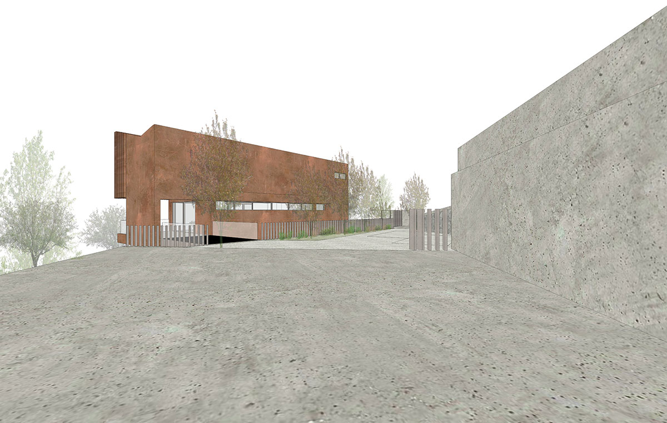
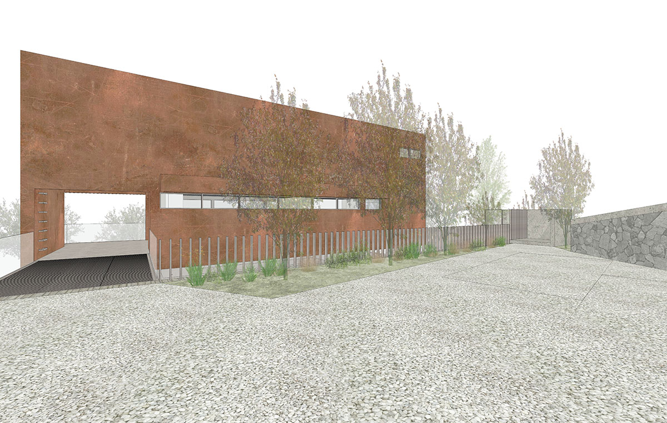
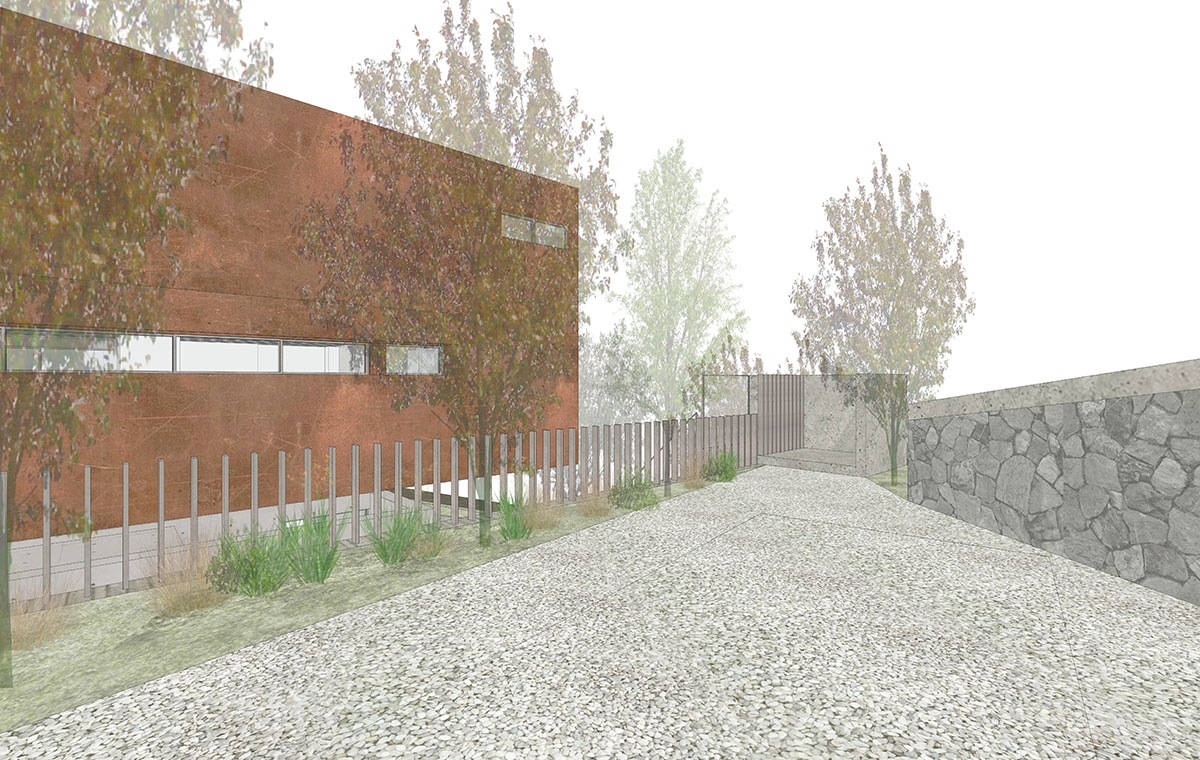
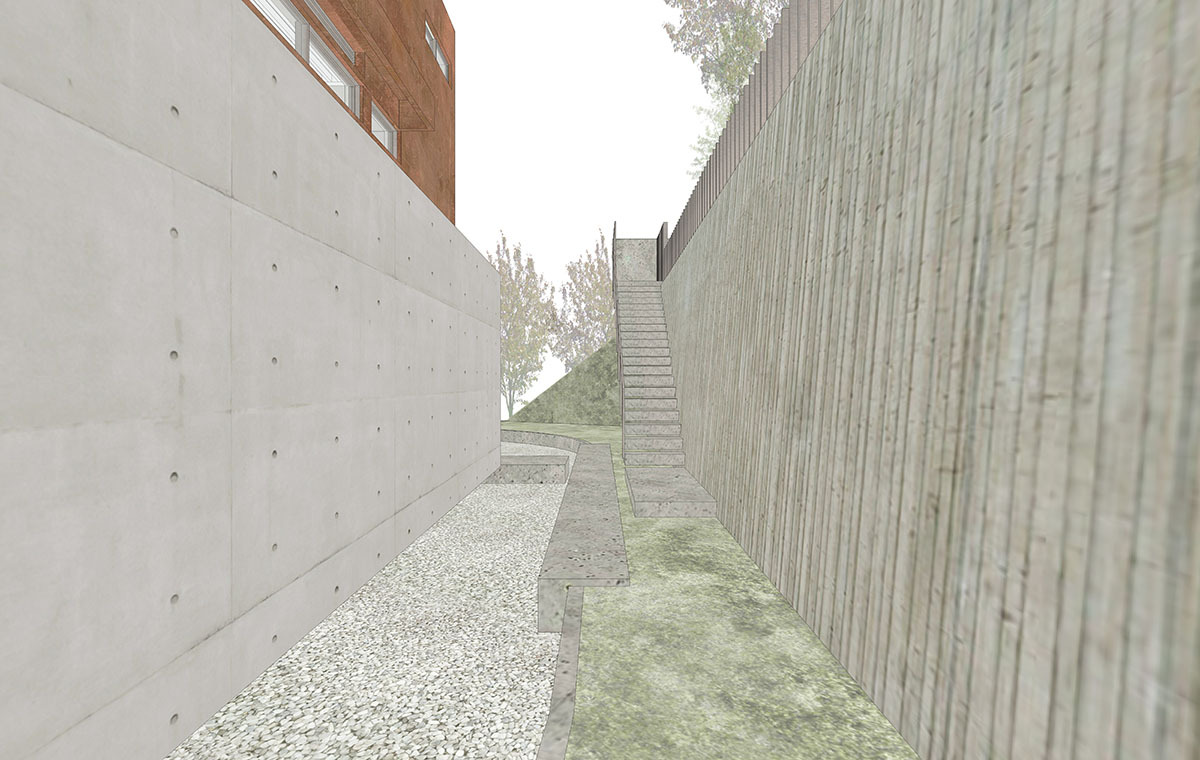
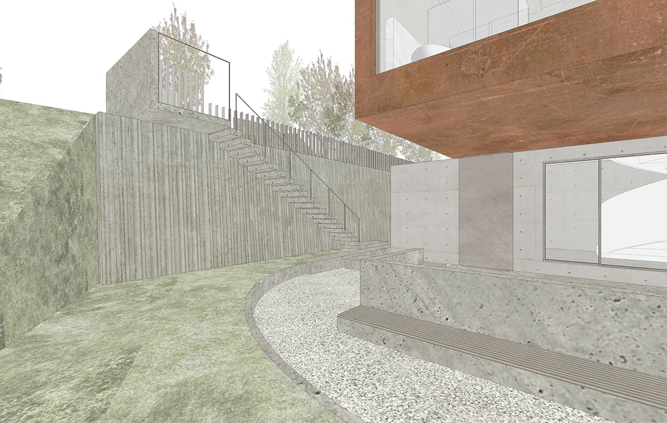
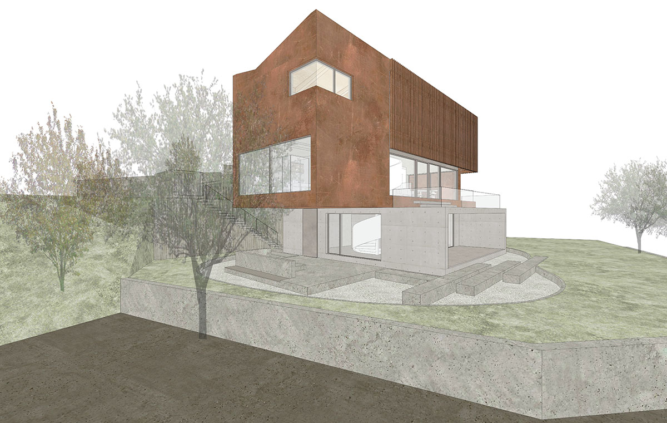
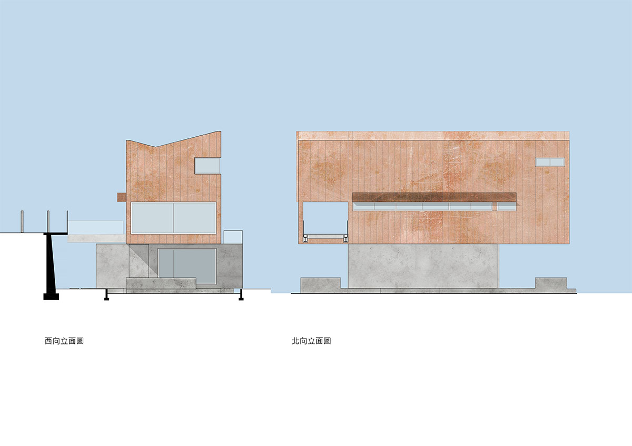
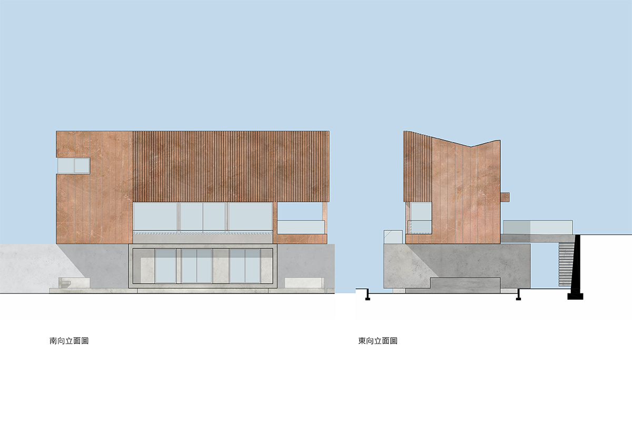
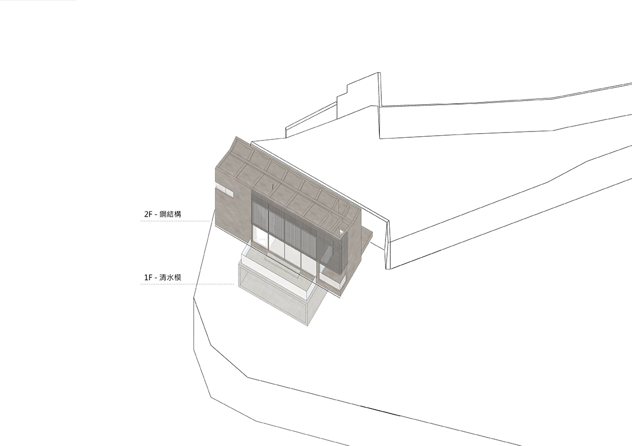
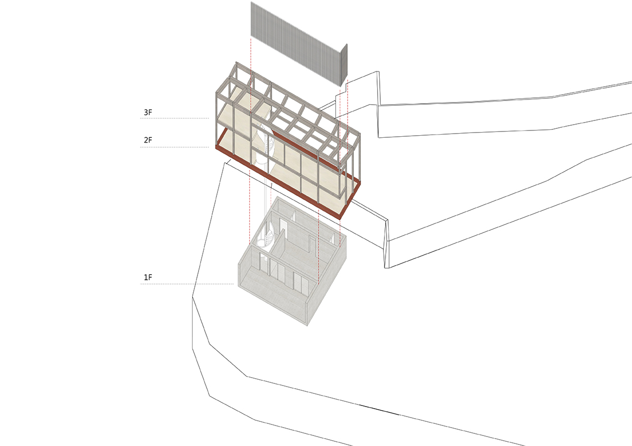
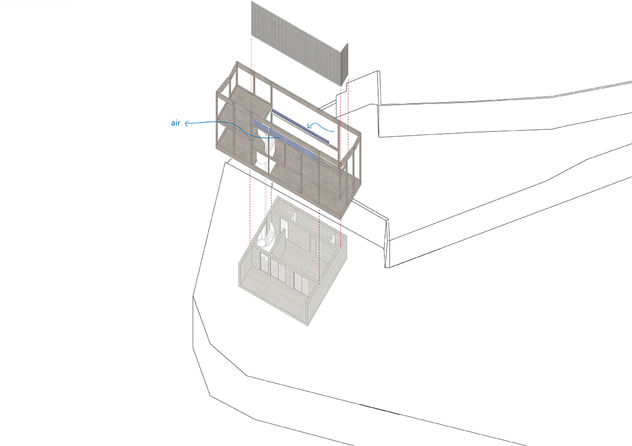
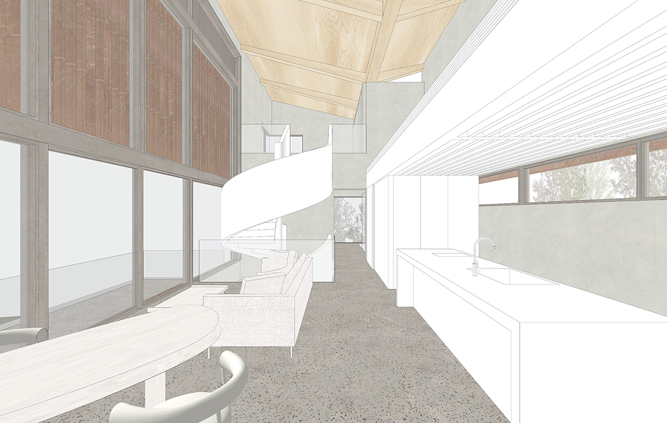
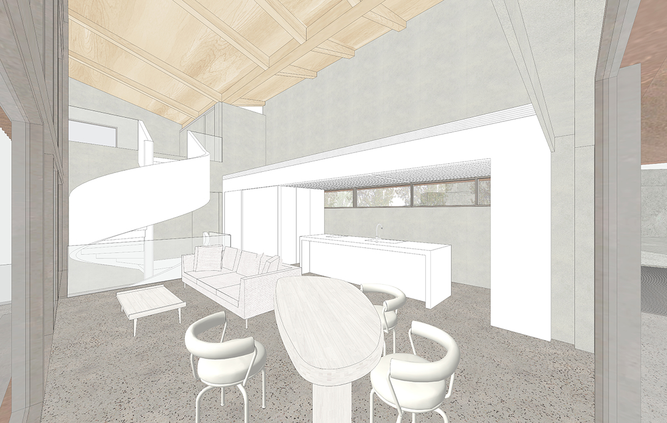
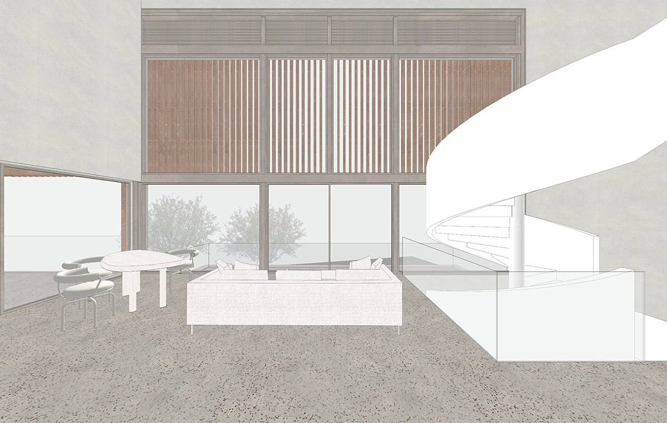
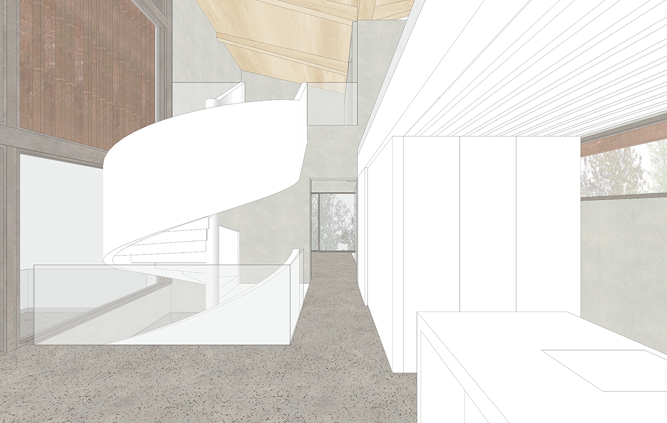
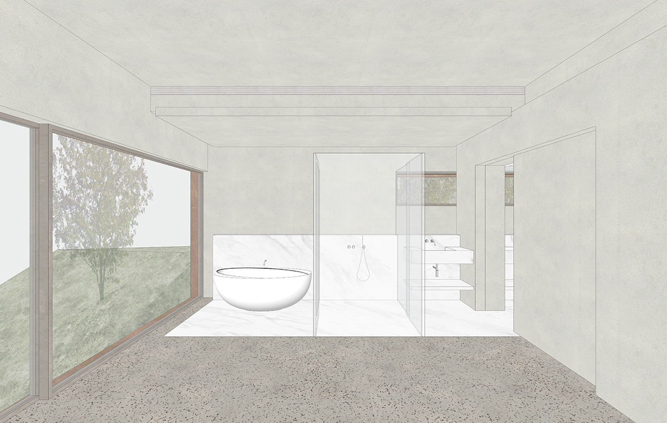
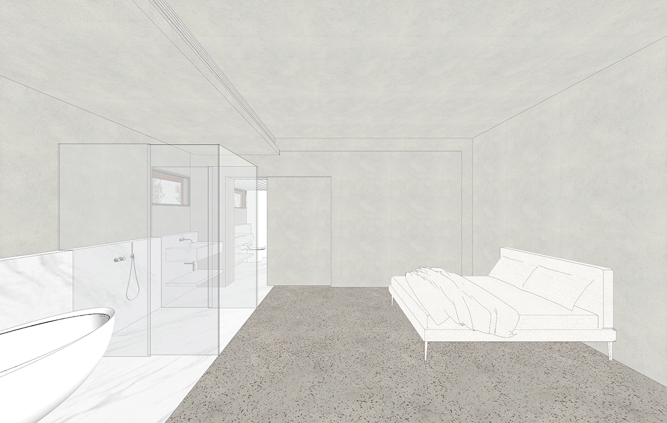
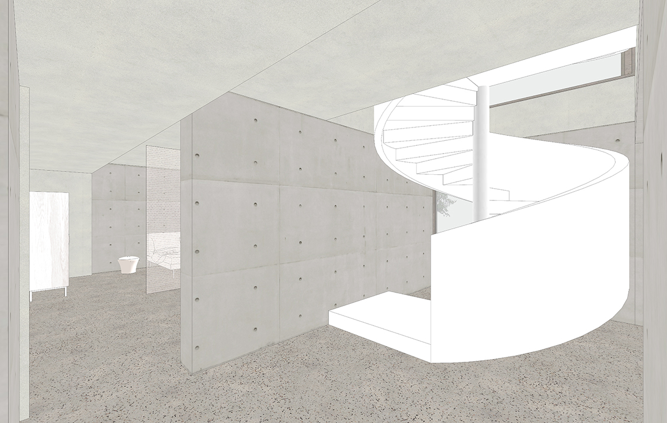
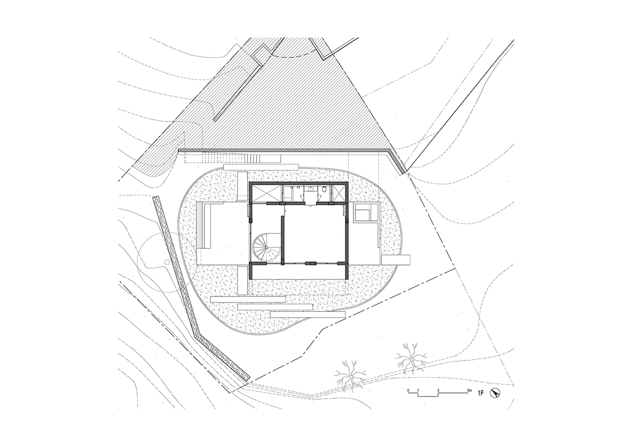
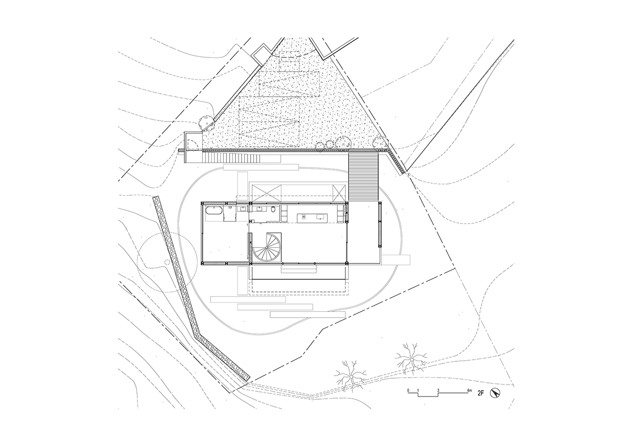
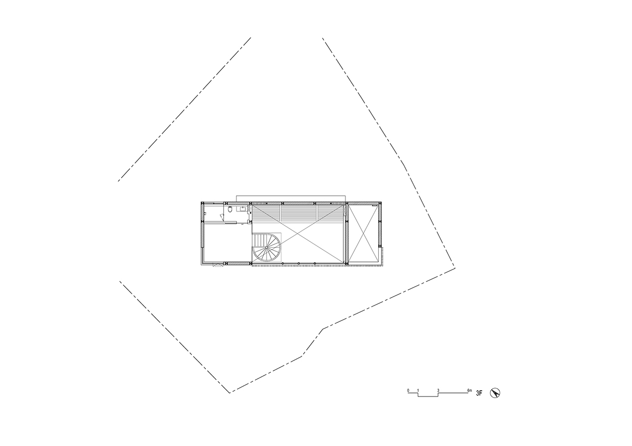
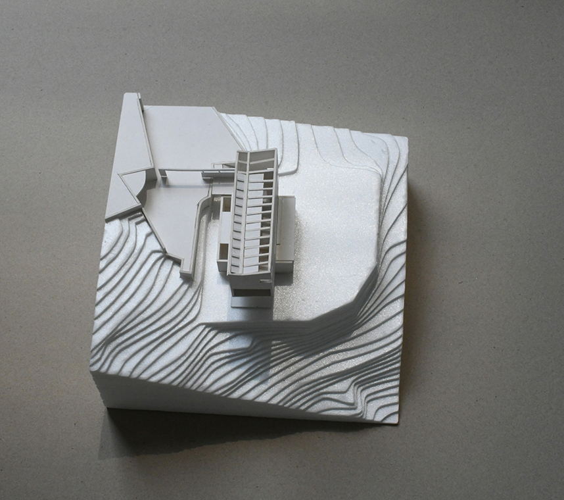
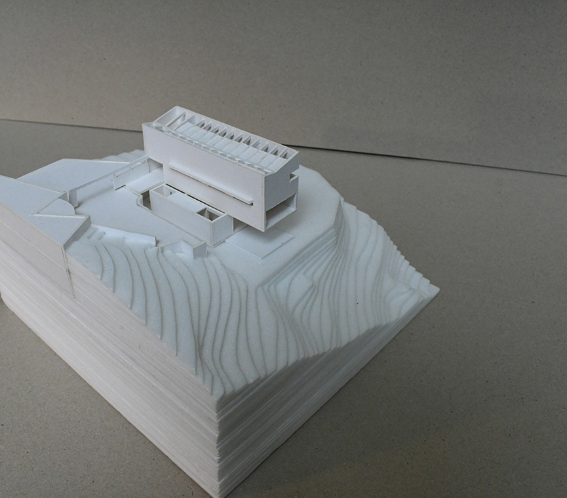
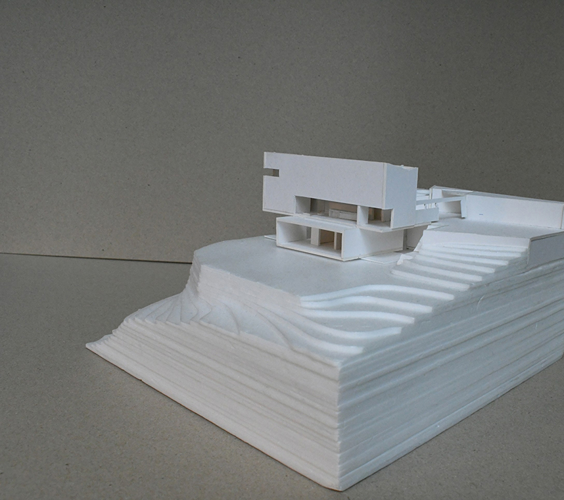
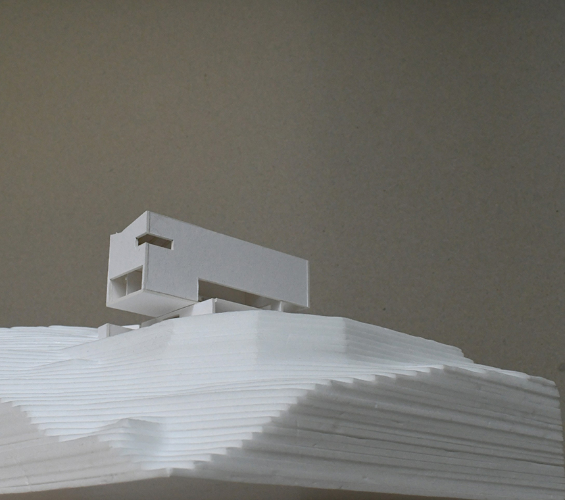
House YM
Location: Yanming Mt., Taipei, Taiwan
Year: 2019-now
Area: 350 m2
A plot of land bought forty years ago by our client’s mother was left unoccupied. It is perched on the Yang Ming Mountain overlooking the Taipei basin. The idea was to build a weekend house for the summer. However, Hill side properties are notoriously difficult to build due to very restrictive regulations. After much discussion, it was decided that a house of very modest footprint was to occupy the two tiered sloped site. With a total interior space of less than a 150 S.M., it would have three bedrooms, an open loft, and a double volume living / dining / kitchen space.
The house consists of two volumes one stacked on top of the other. The top volume connects directly to the front parking area through a bridge. This is a steel structure cladded in copper with the public spaces, master-bedroom, and open loft. It hovers above a concrete box of additional bedrooms below with cantilevers of 5M and 3M on each ends. The precarious nature of the stacked volume is dictated by the extremely limited allowable building area within the site. ©copyright HO + HOU Studio Architects