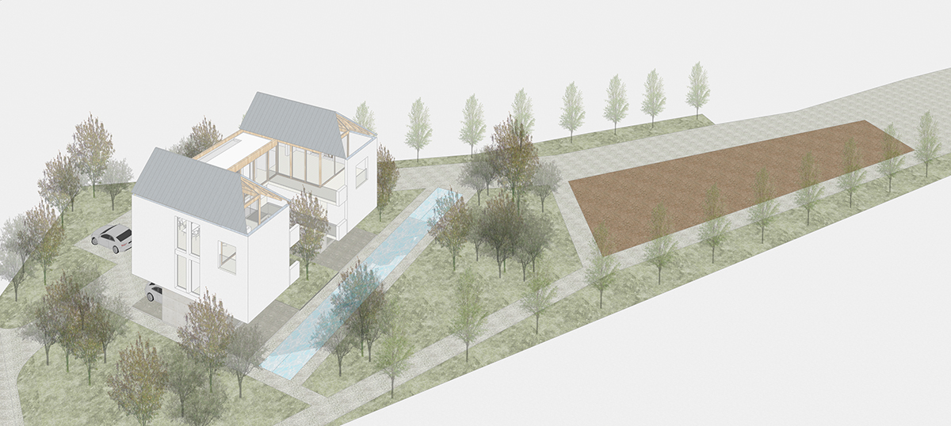
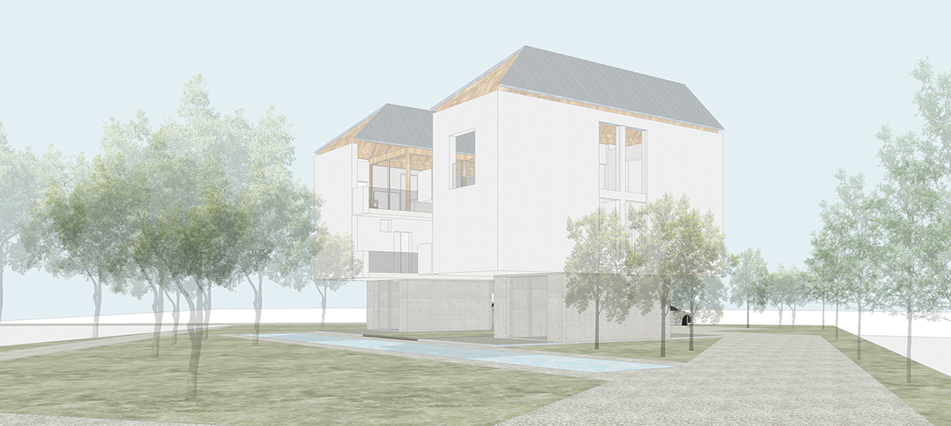
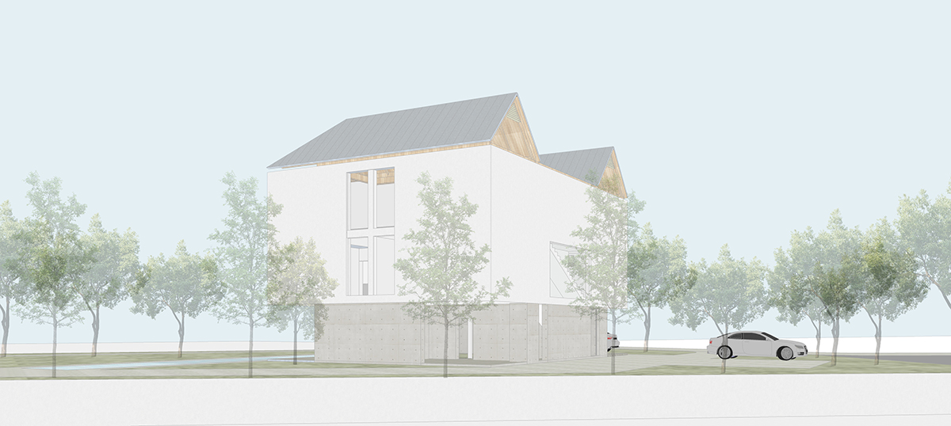
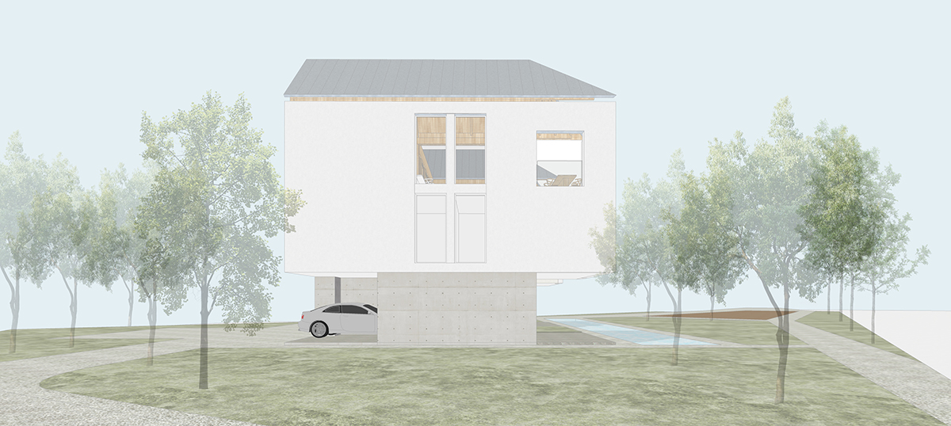
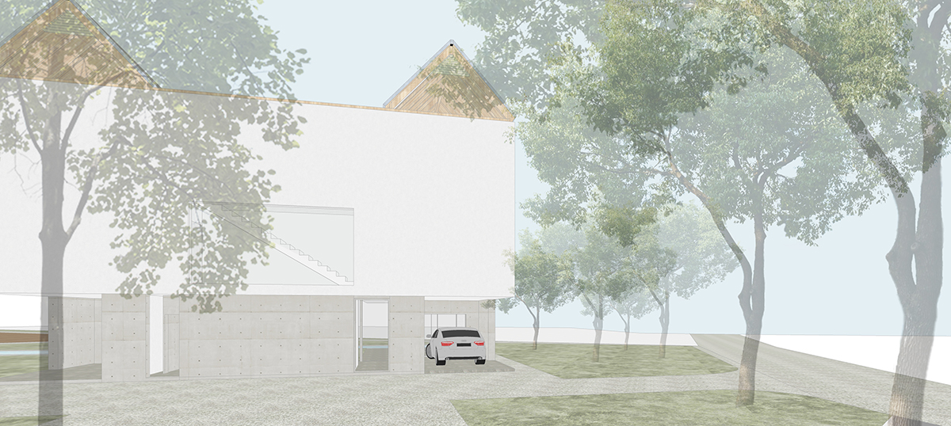
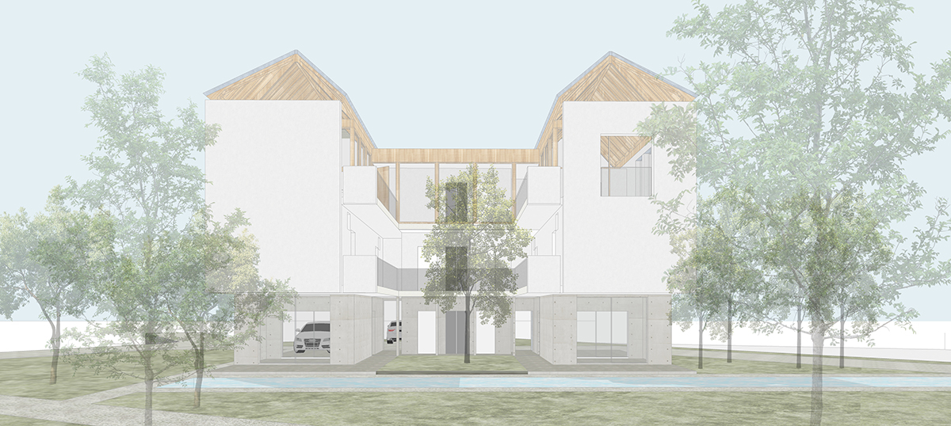
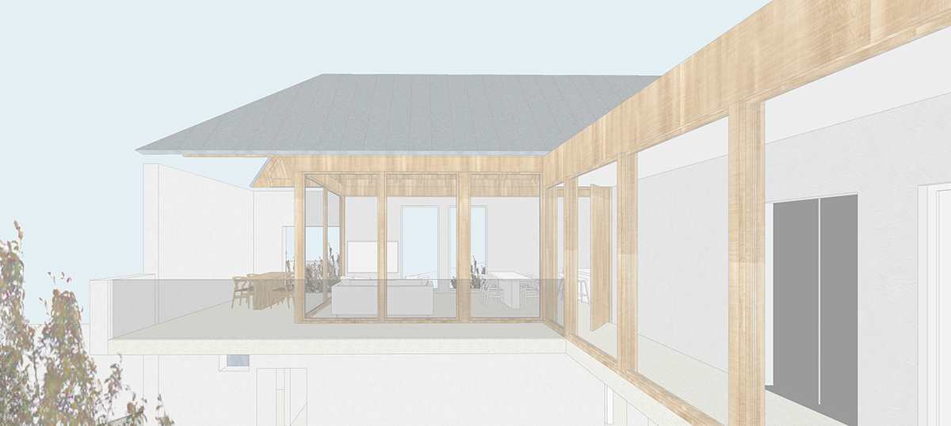
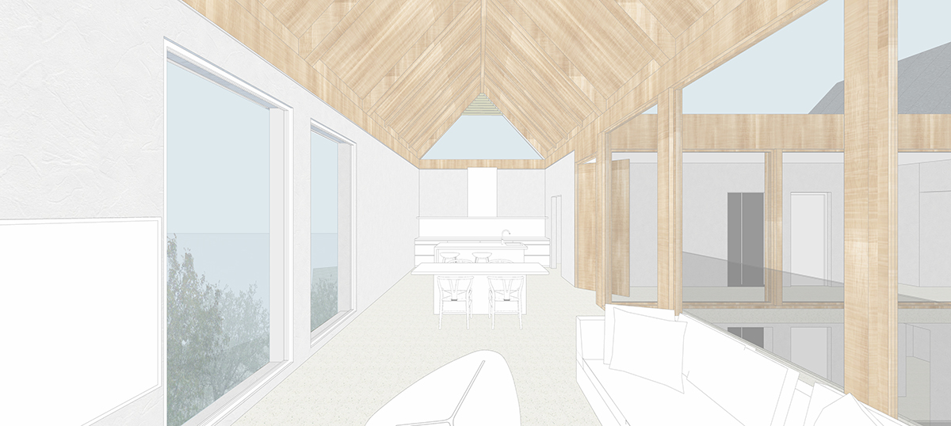
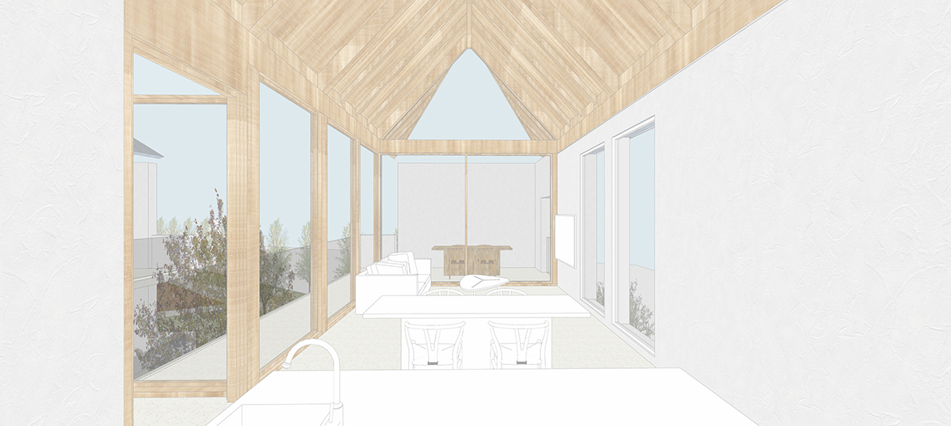
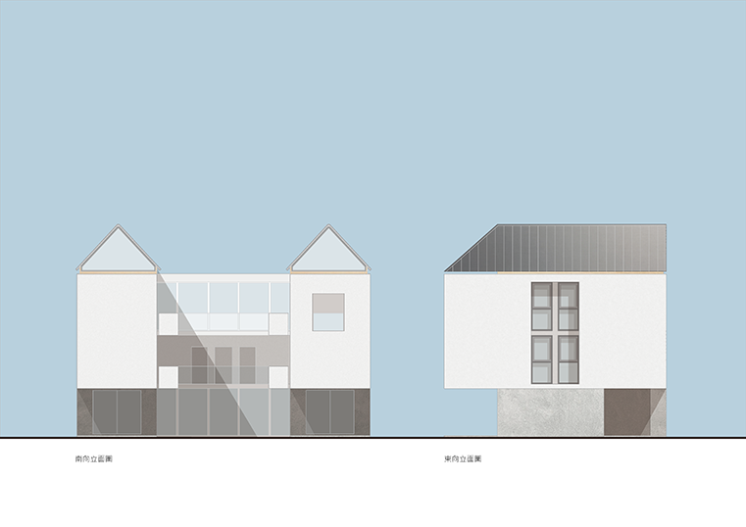
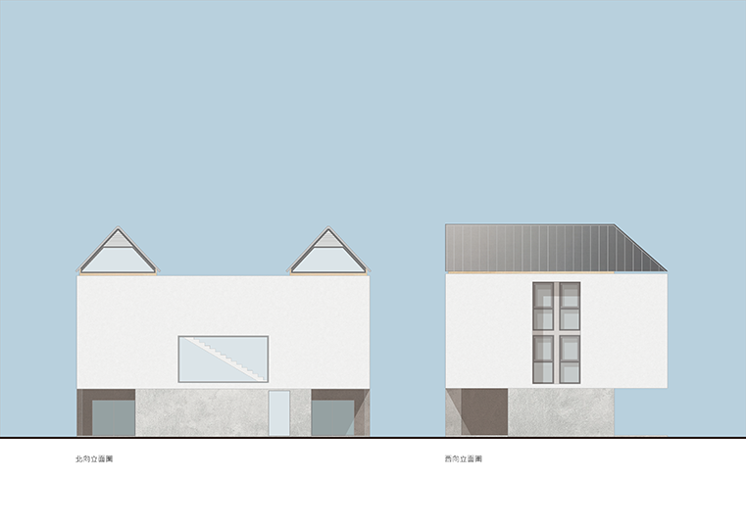
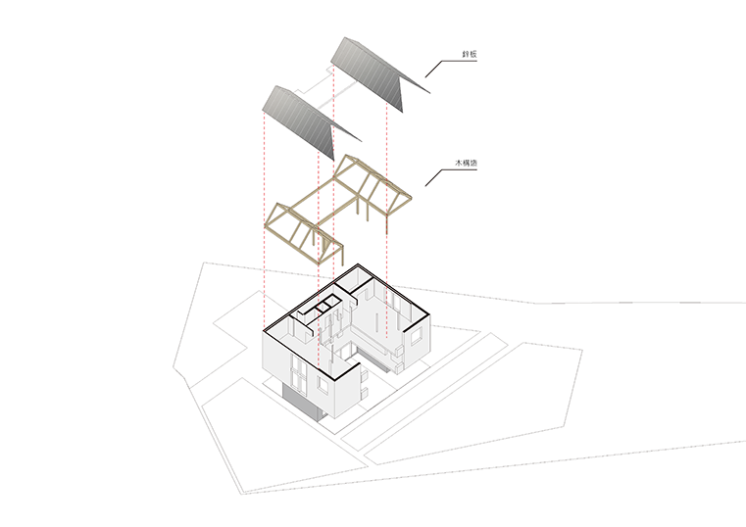
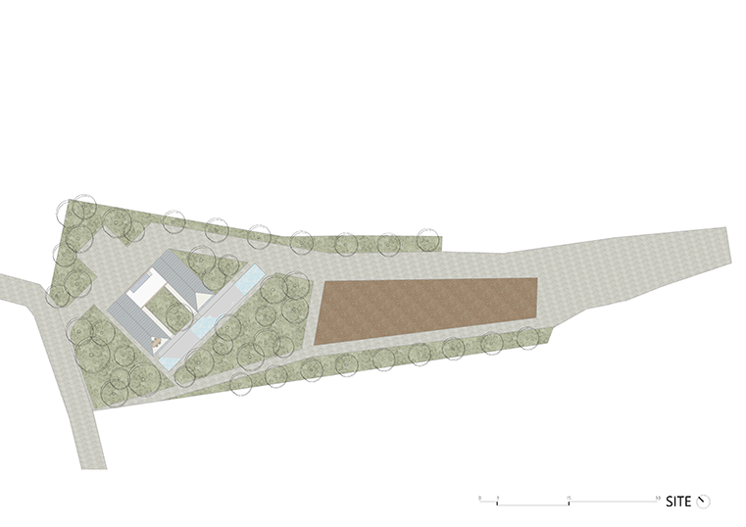
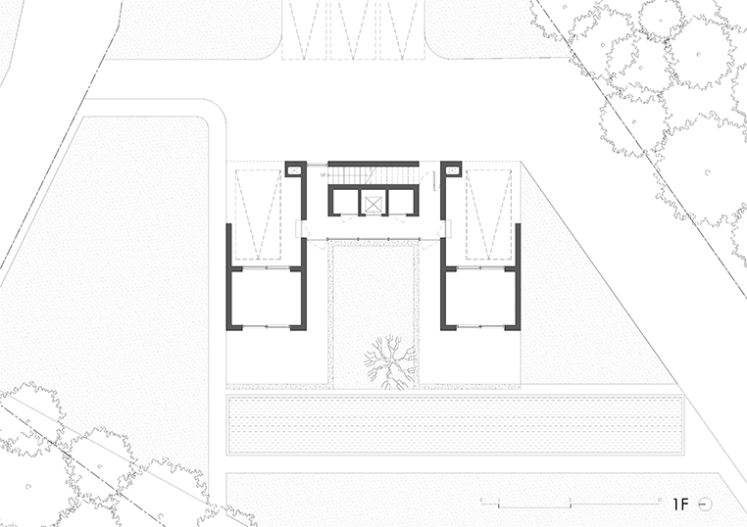
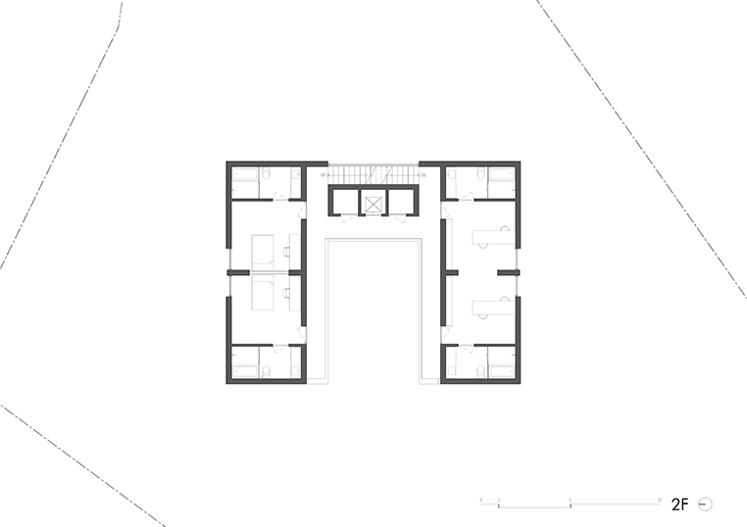
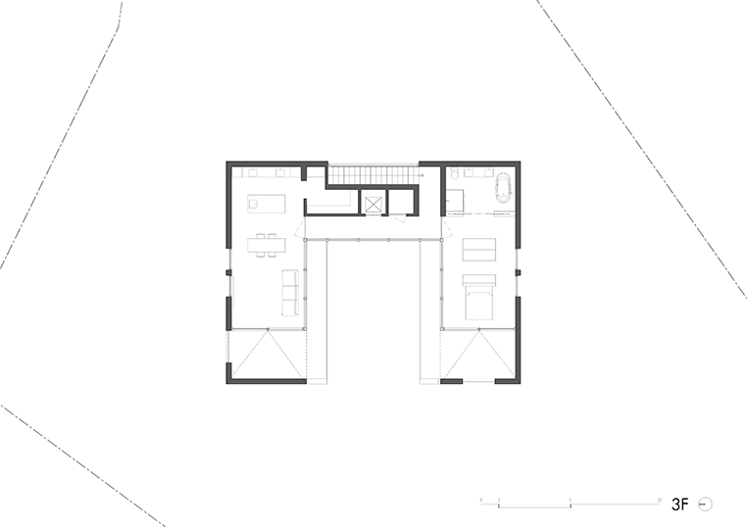
House W
Location: Qing Shan, New Taipei City, Taiwan
Year: 2021
Area: 380 m2
The site of the house is located in a rural area north of Taipei. While it does not have a direct view of the ocean, it is nevertheless a few kilometers from the north shore beaches. The main 2000 m2 site is given to gardening and light farming with the house precinct occupying less than 10% of the site. The house is planned as a weekend retreat and eventually a place of retirement. We placed a ‘U’ shaped 3 story house near the front of the site with easy excess to the road. The resulting south facing courtyard becomes the visual connector of the house, with living / dining and the master bedroom suite on the top floor, bedrooms in the middle, and studio / home office at the bottom. A linear lap pool lines the open end of the courtyard. This pool acts as a passive cooling device during the summer. The main structure consists of load bearing concrete walls and slabs. The roof of the top floor is designed as a timber structure. Together with wooden floors, textured interior wall finishes, and a wood burning fire place, the top floor will act as the warm family hearth. ©copyright HO + HOU Studio Architects