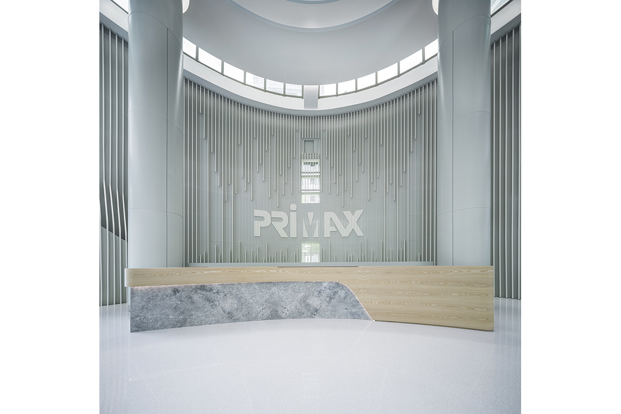
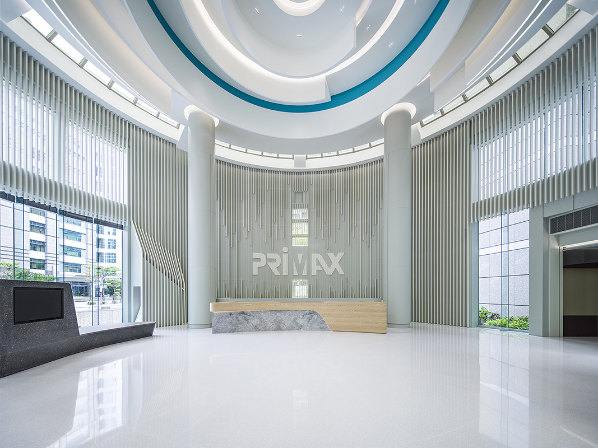
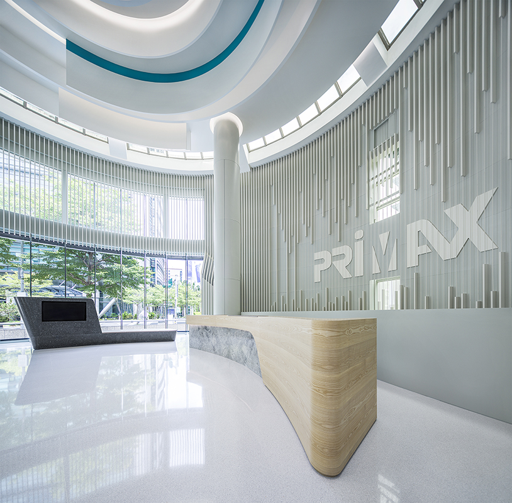
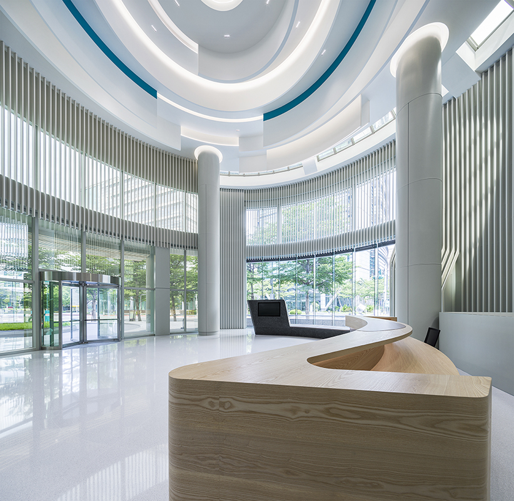
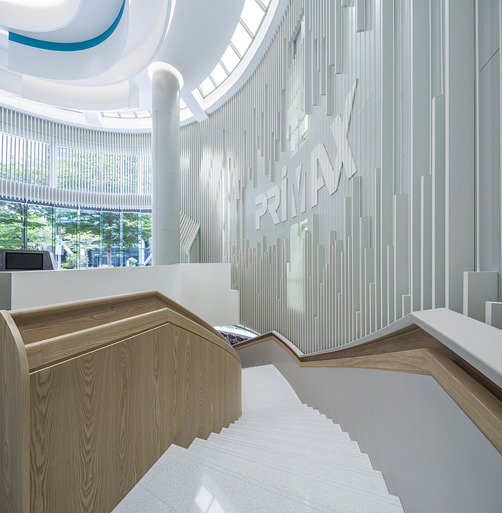
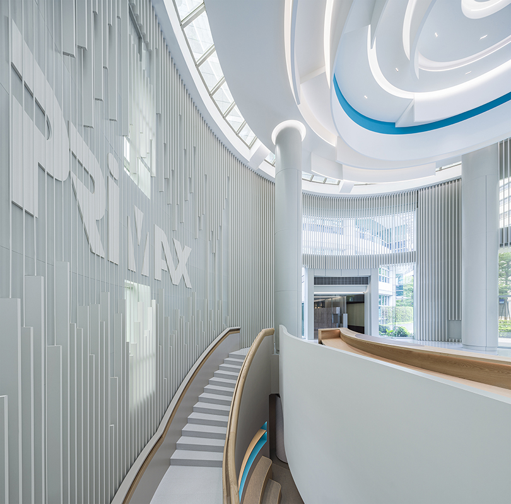
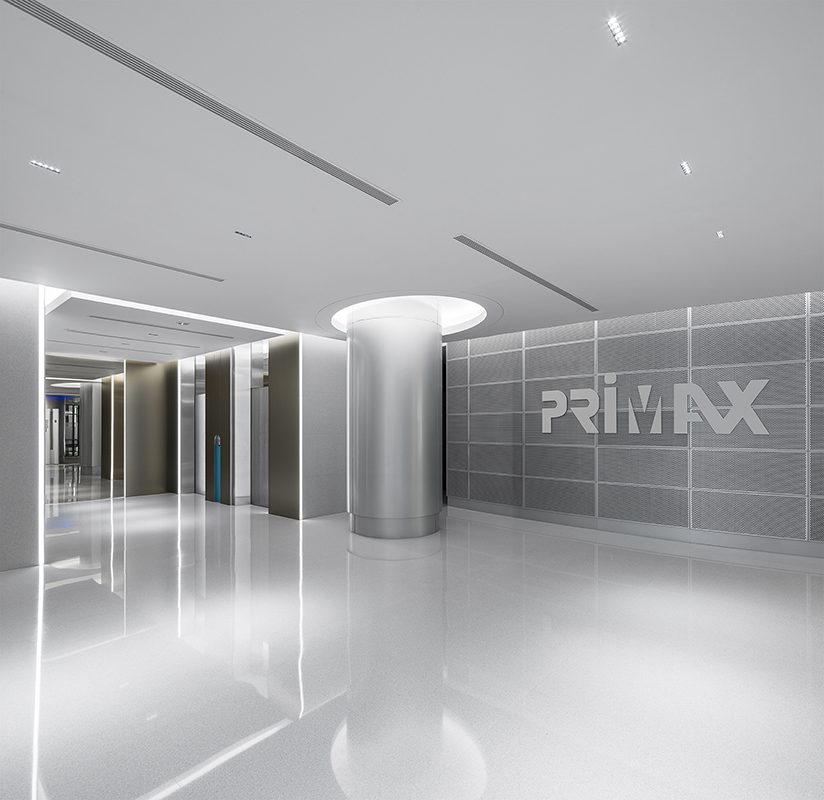
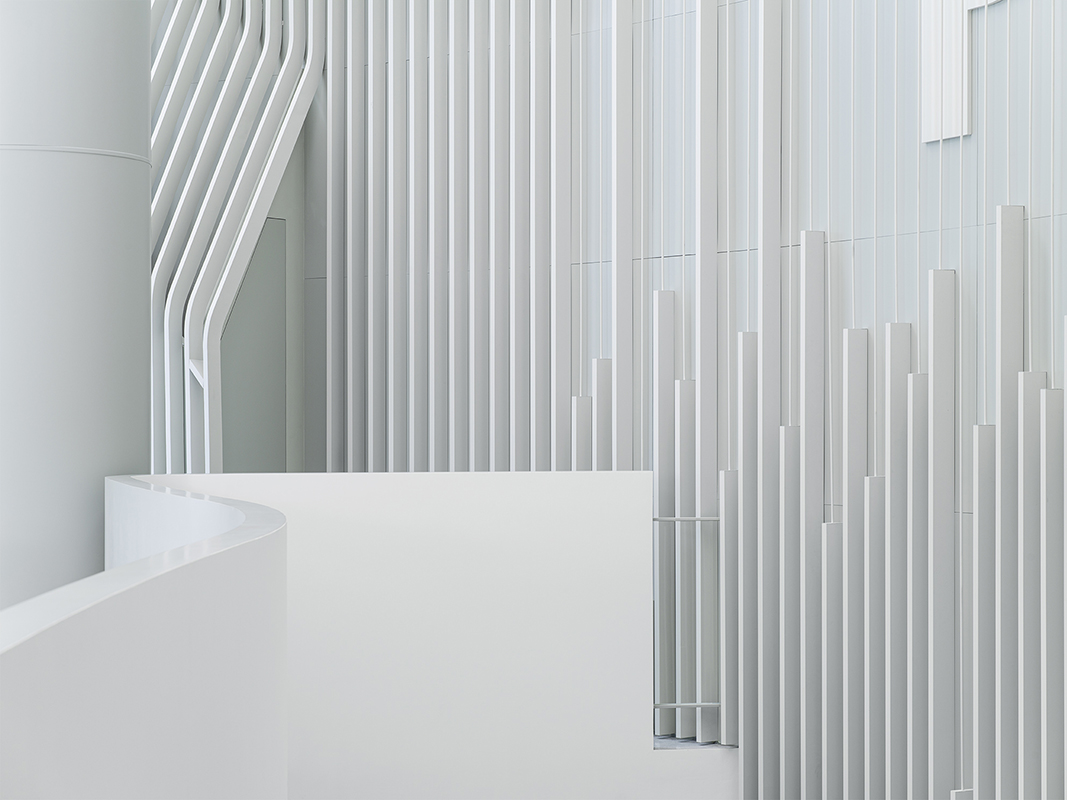
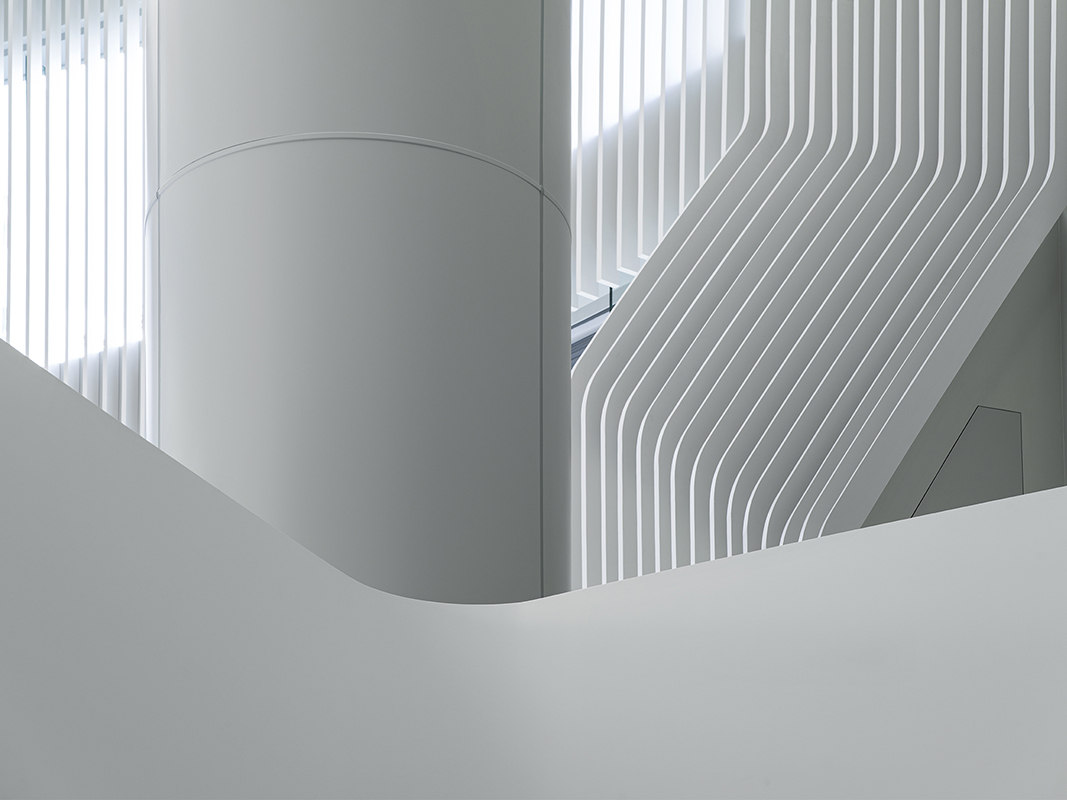
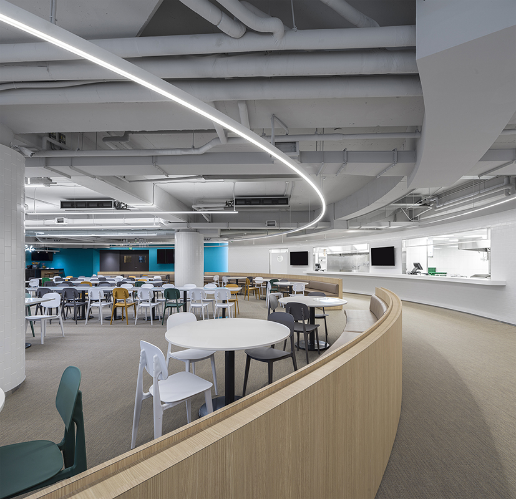
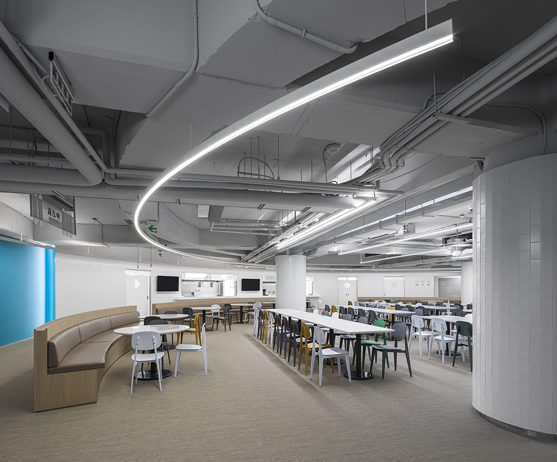
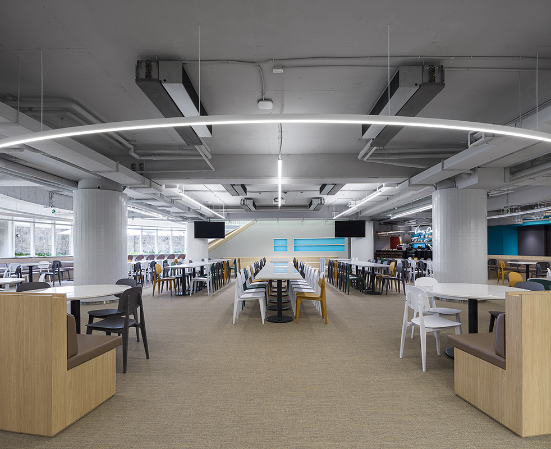
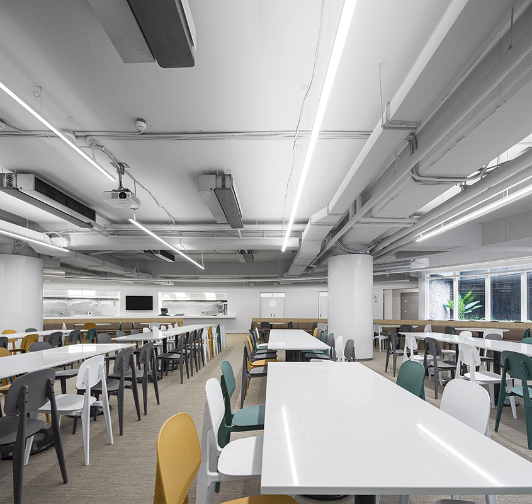
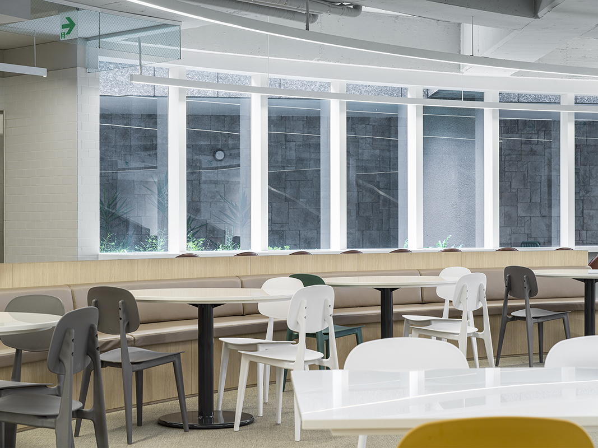
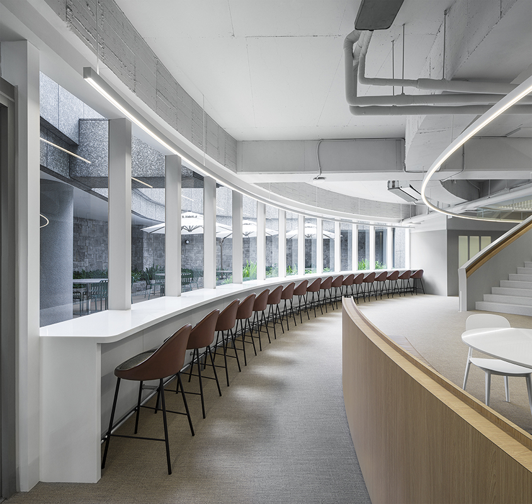
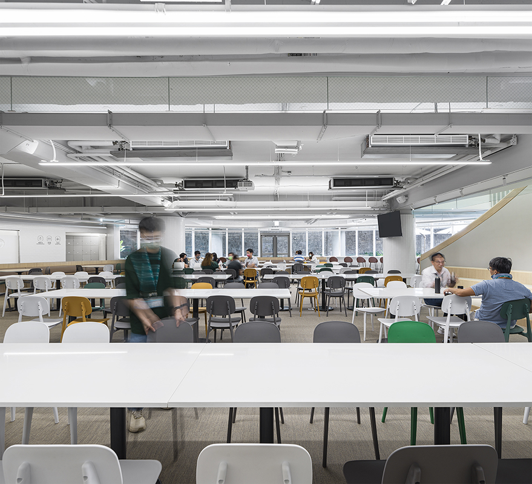
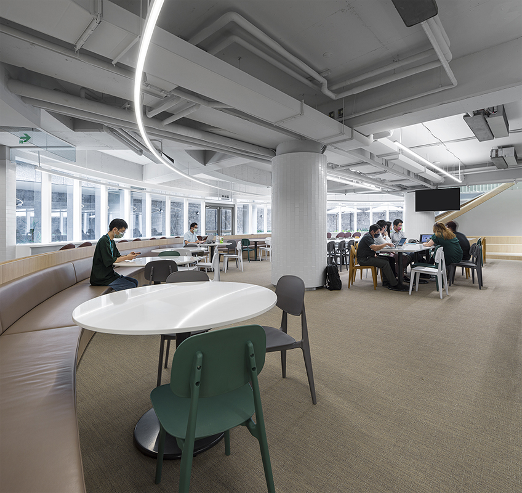
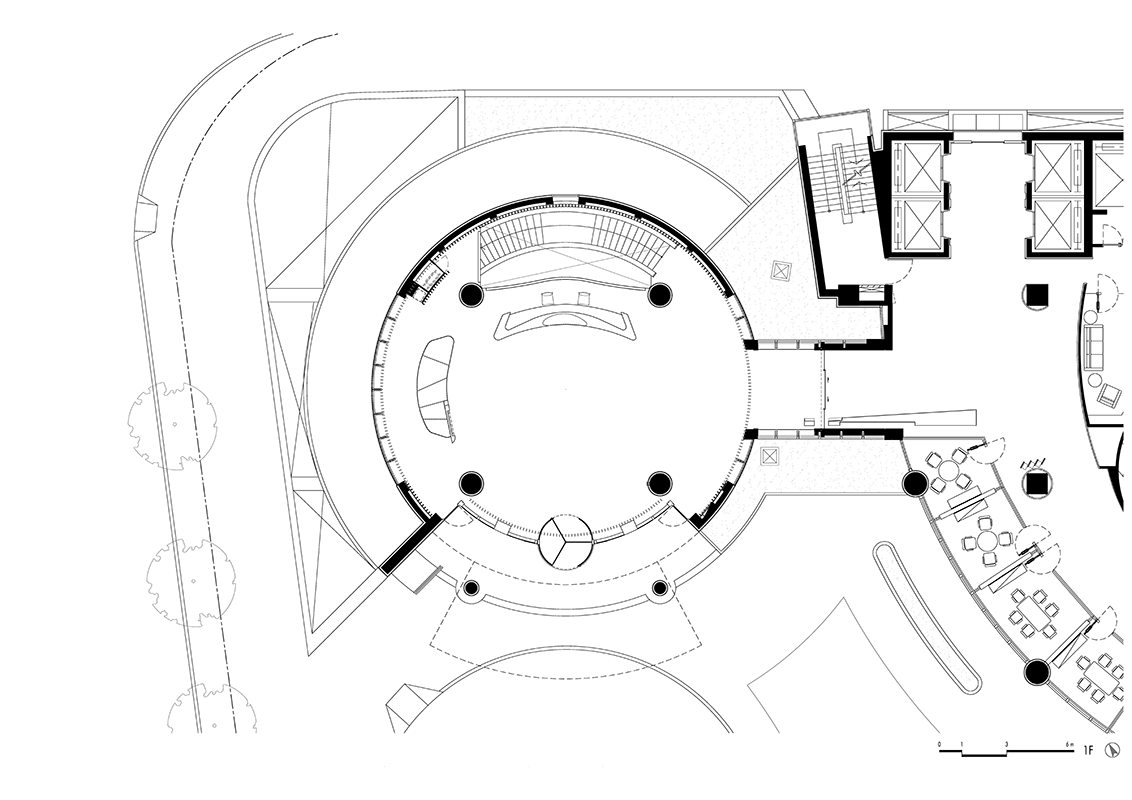
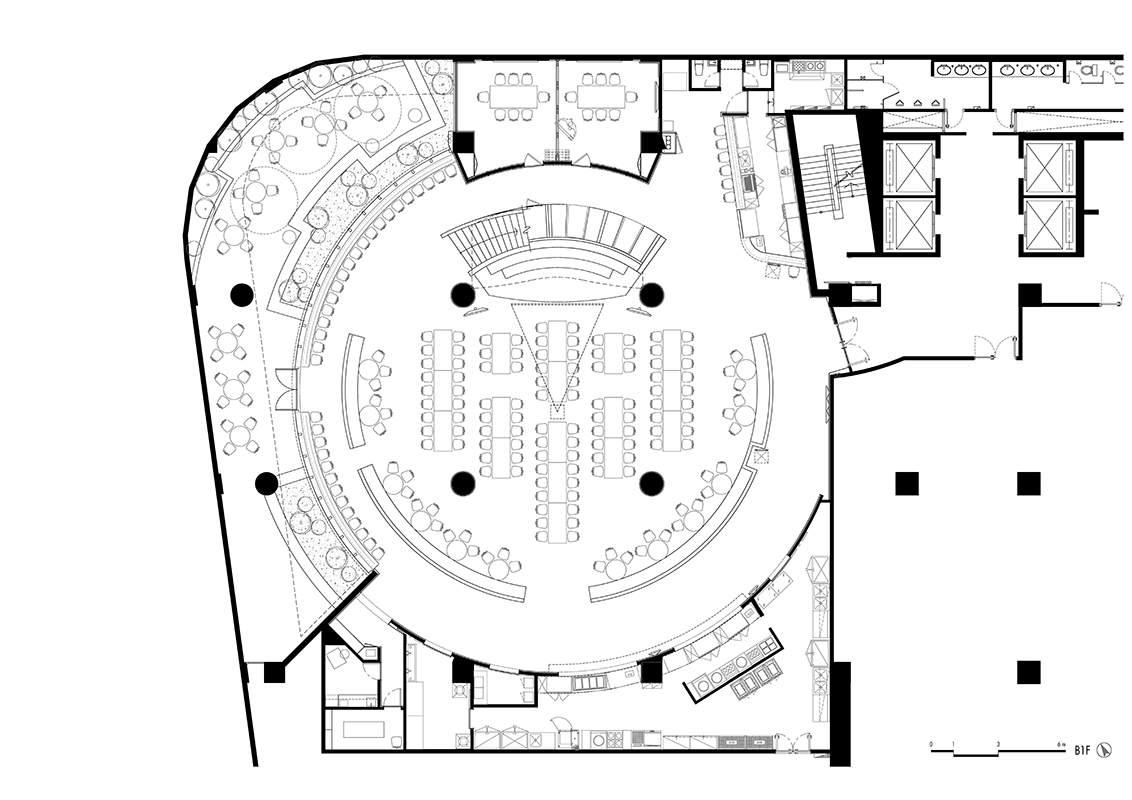
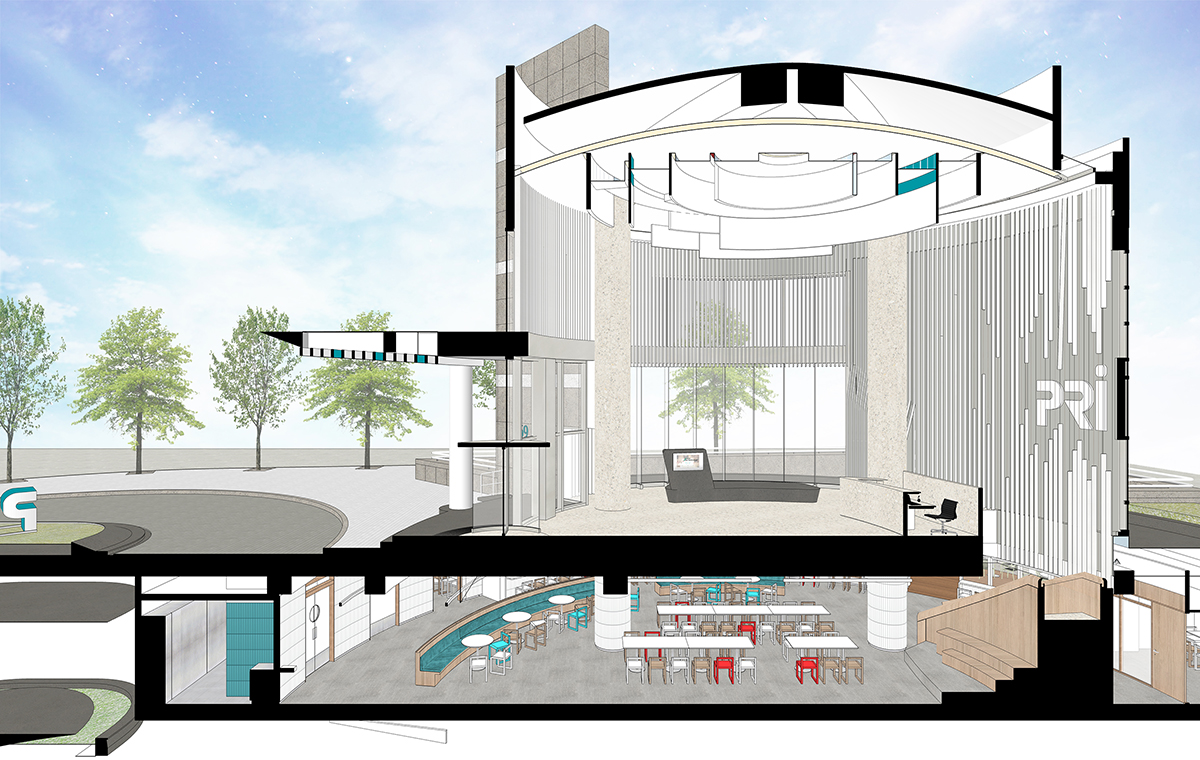
Primax
Location: Taipei, Taiwan
Year: 2021-2022
Area: 1000 m2
This project involves the extensive renovation of the lobby and cafeteria on the first floor and basement respectively of the Primax corporate headquarter in Taipei. The two spaces are connected by a curved stair behind the reception. The main concept of the design is to allow the spatial feature of the architecture to extend into the interior. The existing lobby and cafeteria are housed in a cylindrical structure separated from the main building. The cylinder, the circle, and the rippling of curves became the guiding elements that permeated the two spaces.
In the lobby, the concentric cylindrical ceiling planes reinforced the existing architecture. The ceiling is held away from the outer walls to reveal a ring of skylight. This allowed the illusion of a series of suspended ceiling planes. The curved walls are lined with a new layer of aluminum grating that also acts as sun shade during the winter months. The lobby is occupied by two curvilinear elements, the reception counter and seating ‘island’.
On the Basement cafeteria, the circular theme is carried through from the perimeter window seating, the banquette seating, the food window counter to the stair connecting the lobby above. ©copyright HO + HOU Studio Architects