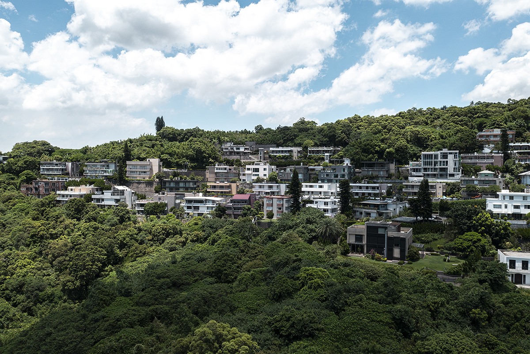
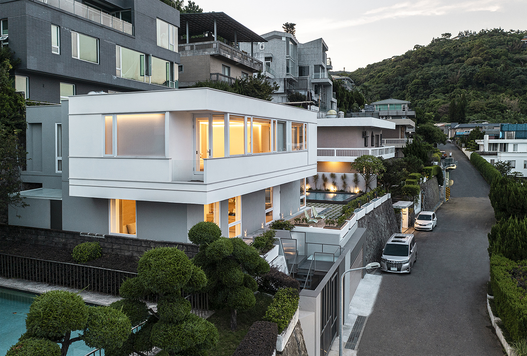
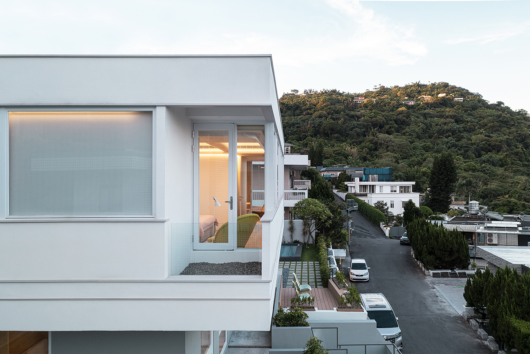
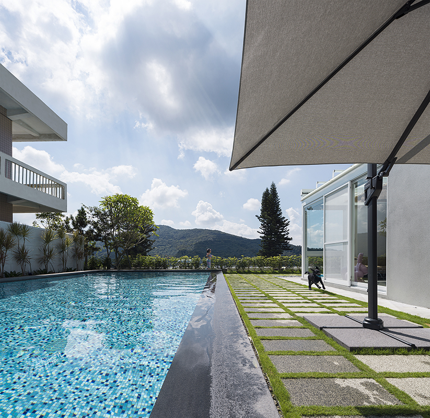
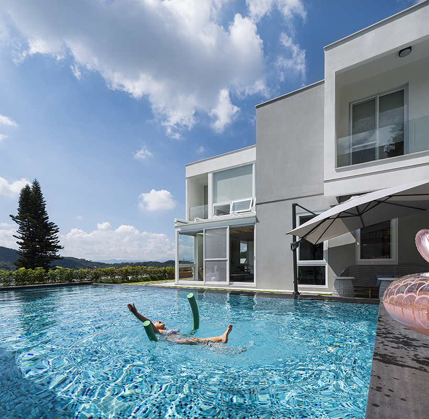
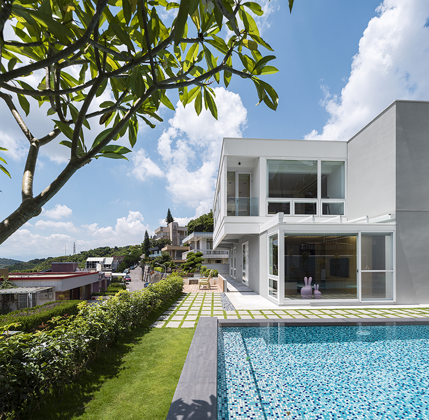
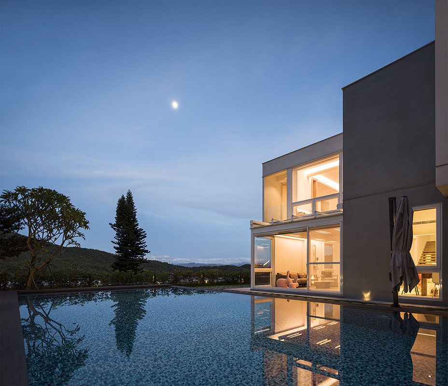
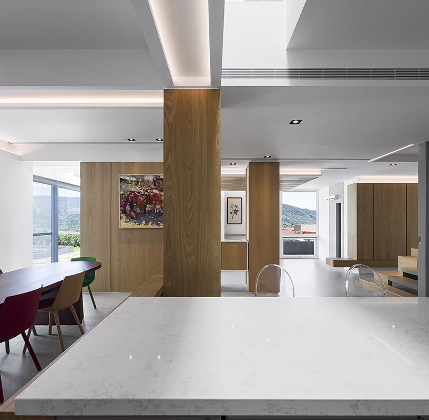
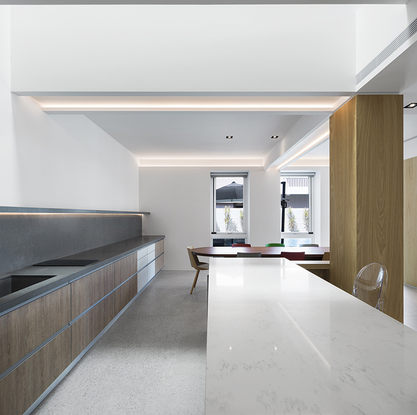
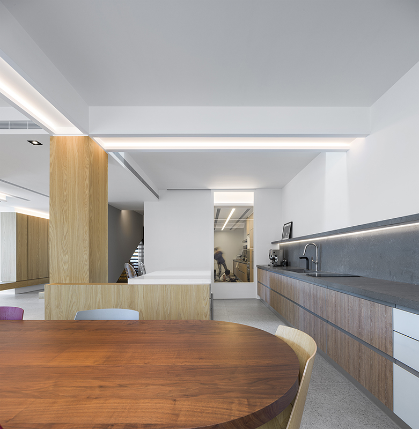
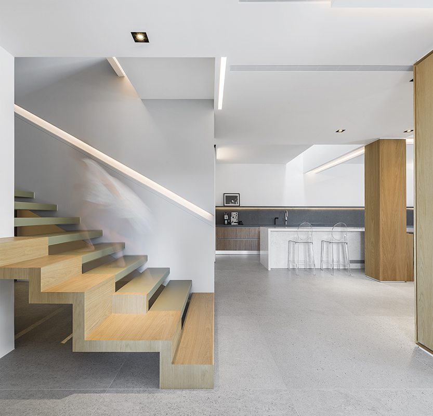
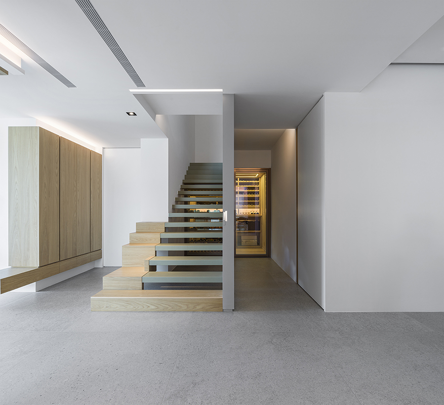
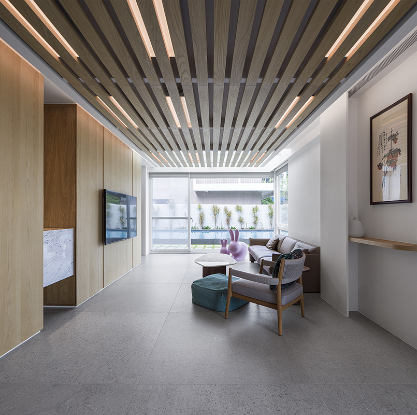
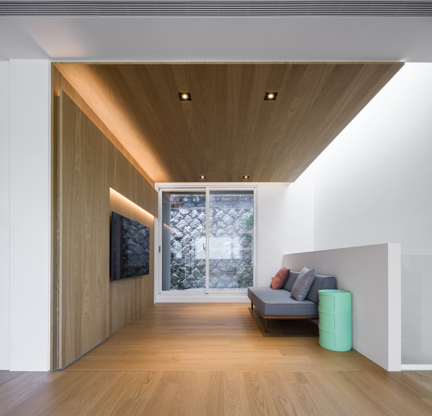
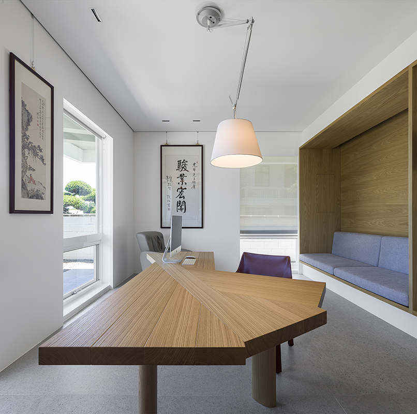
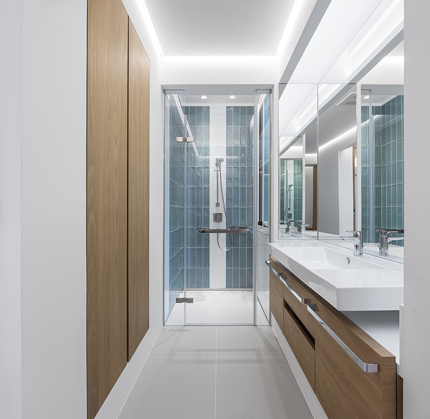
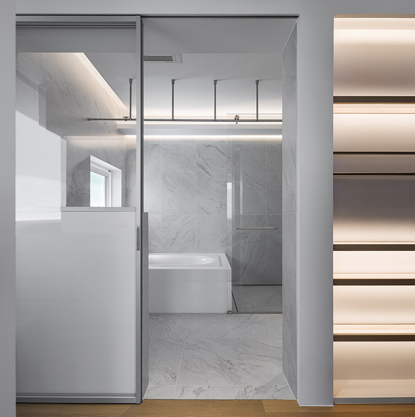
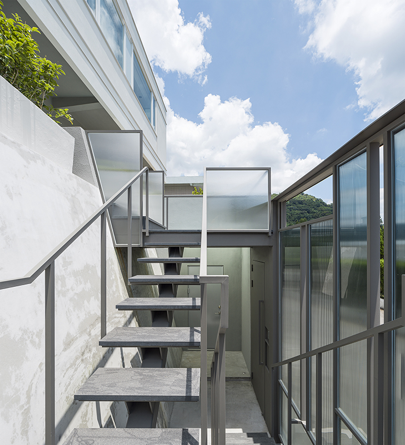
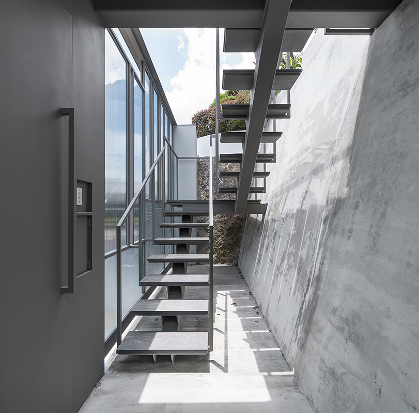
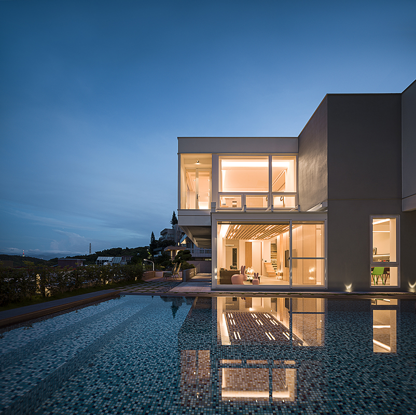
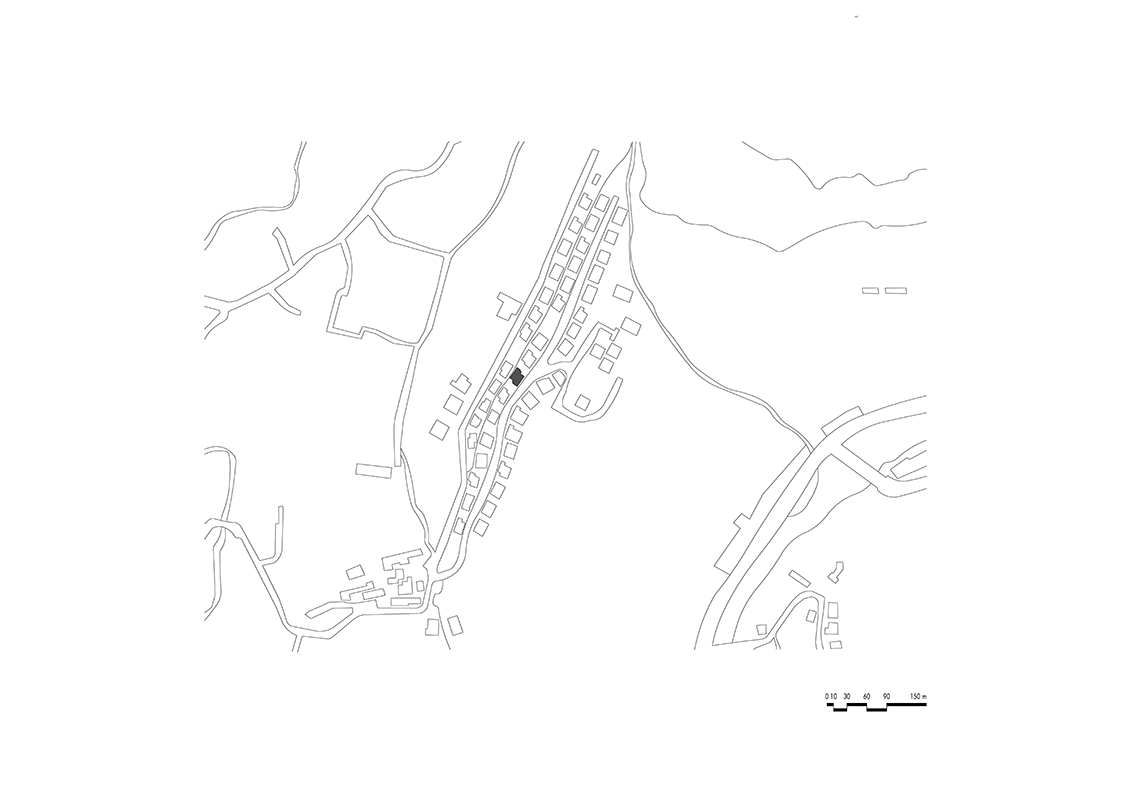
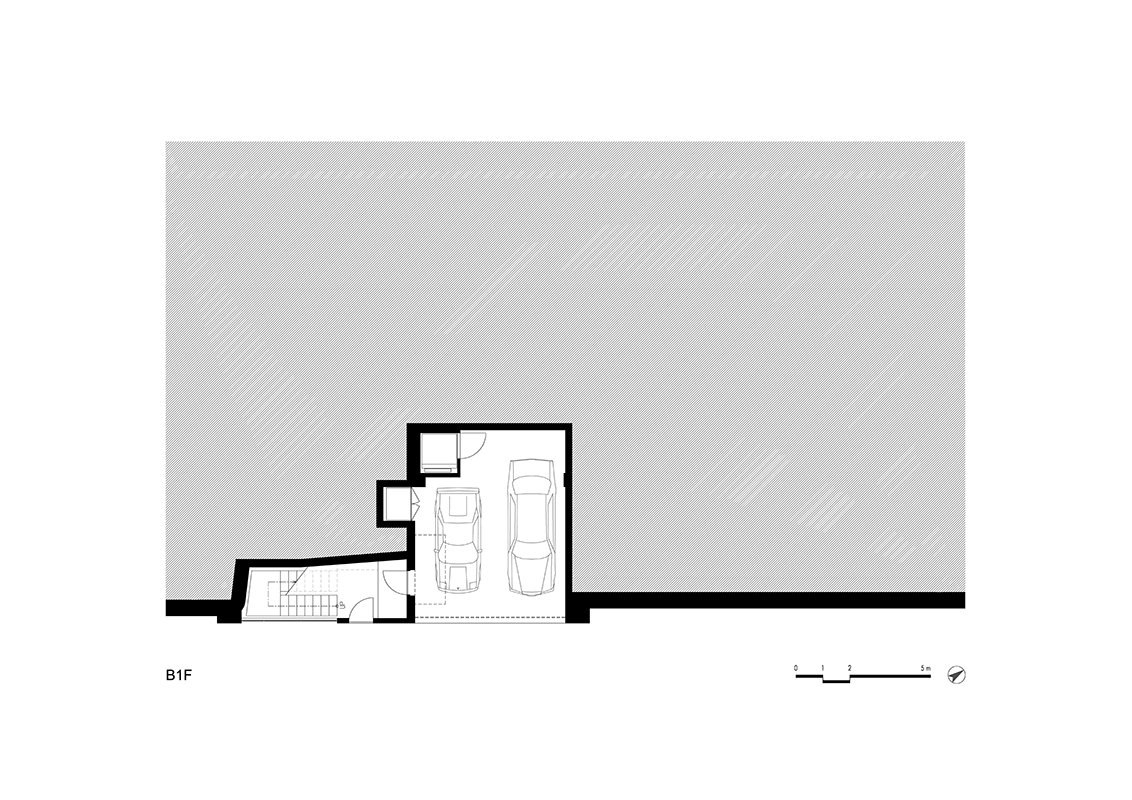
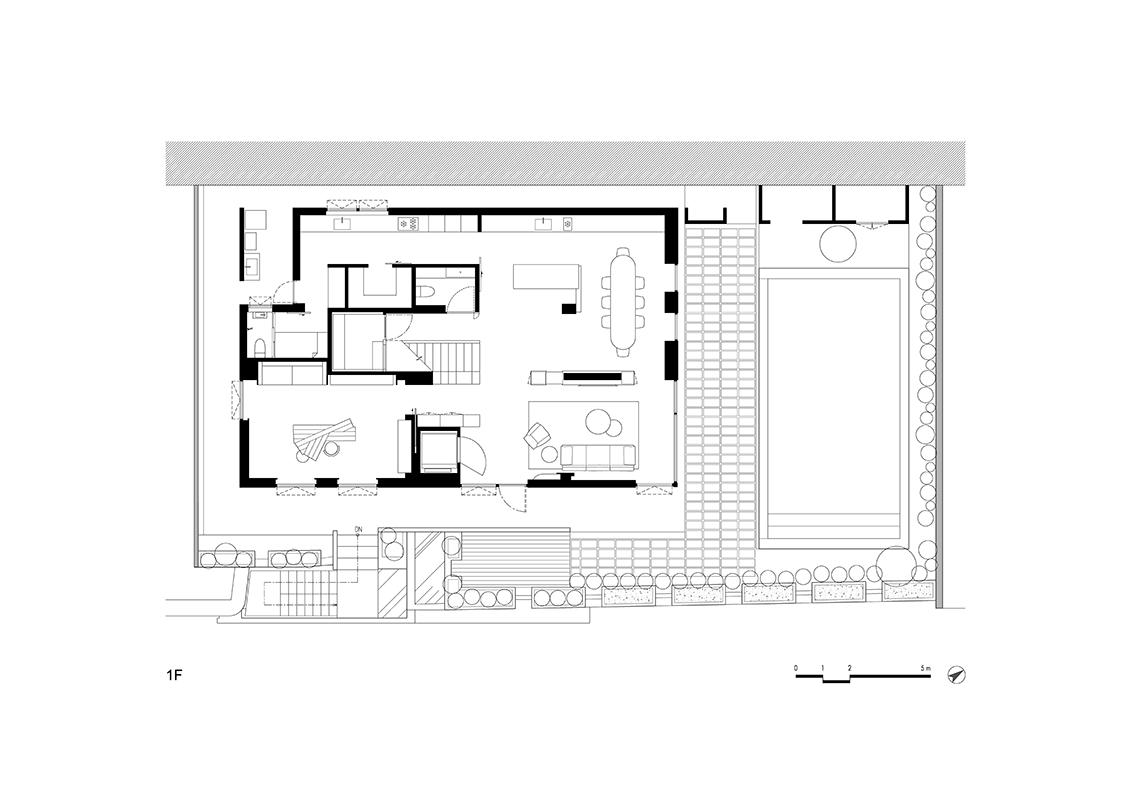
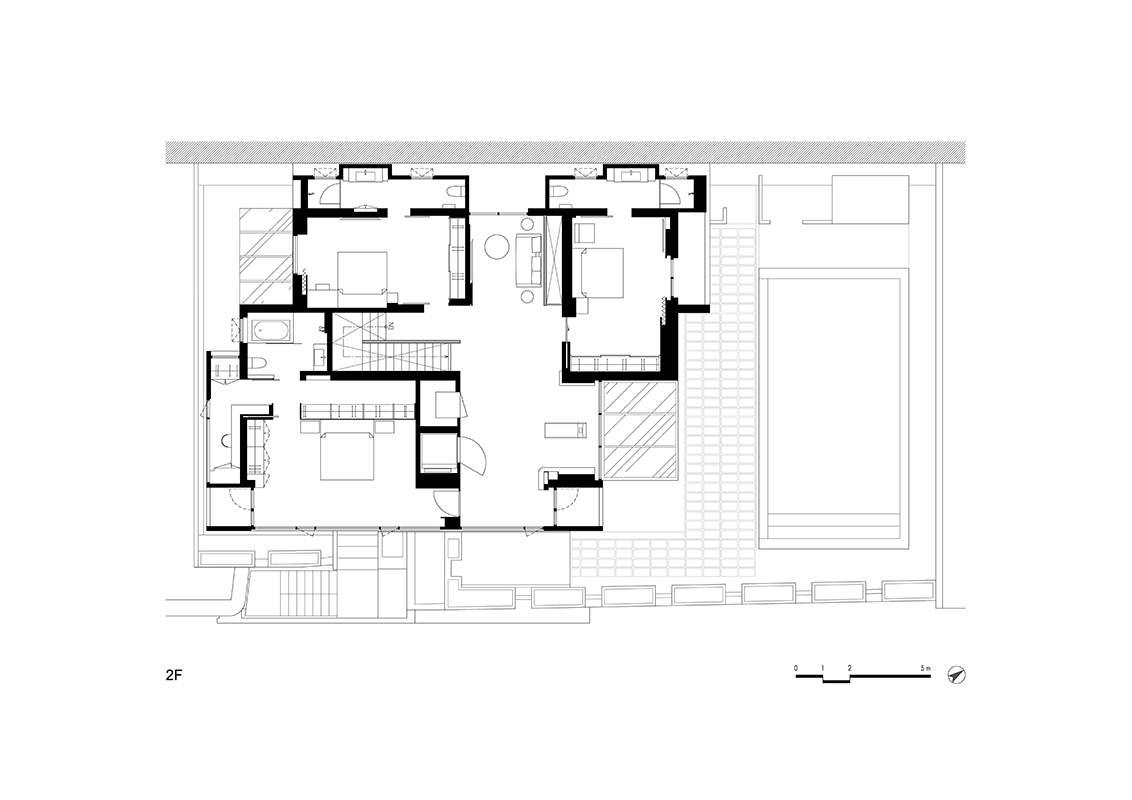
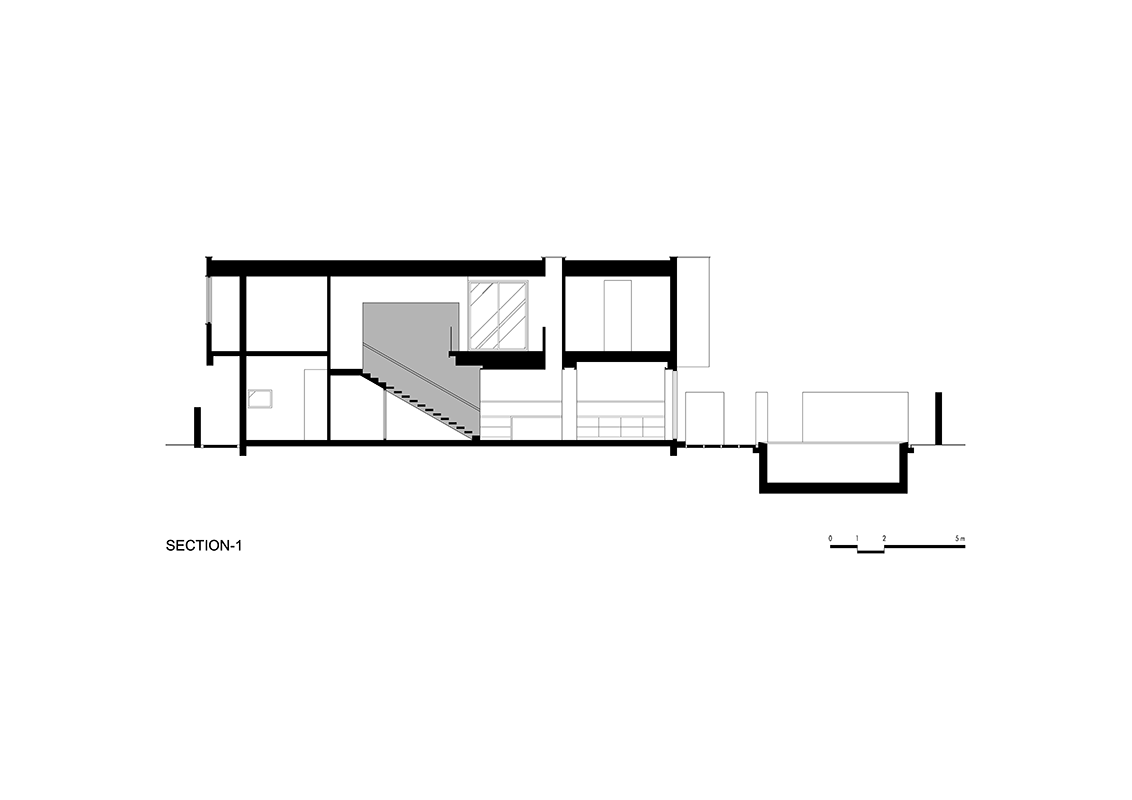
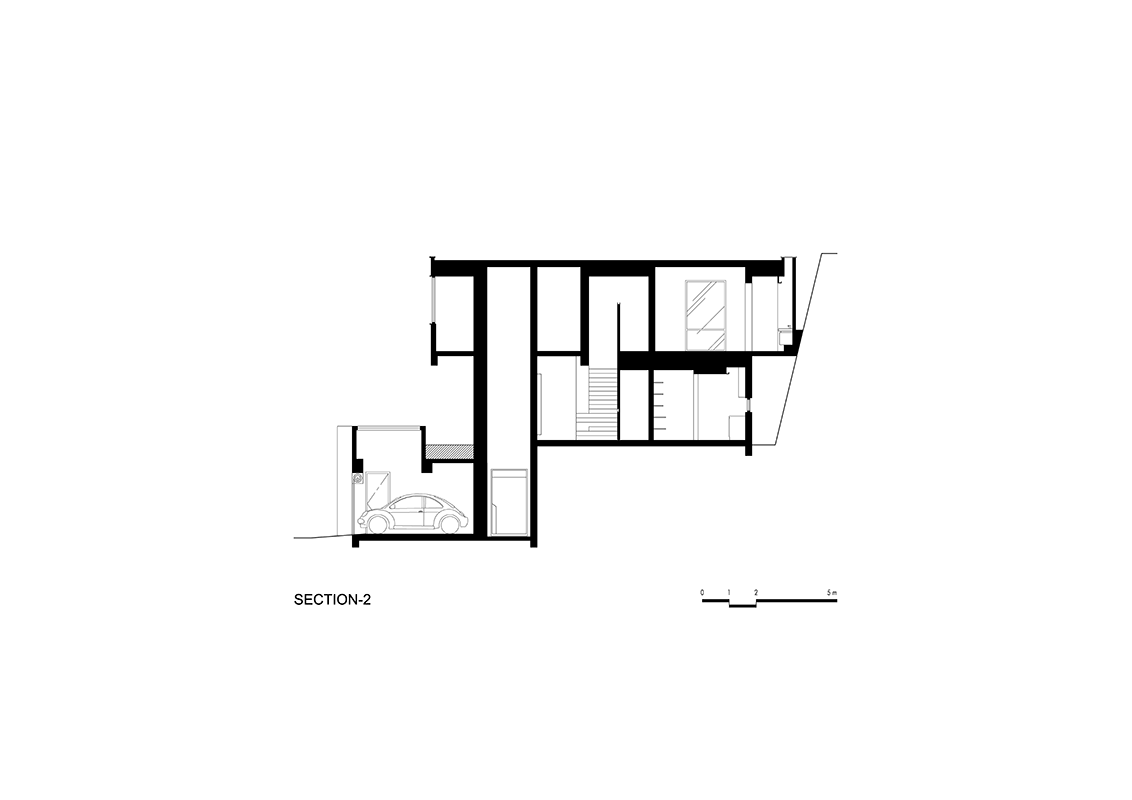
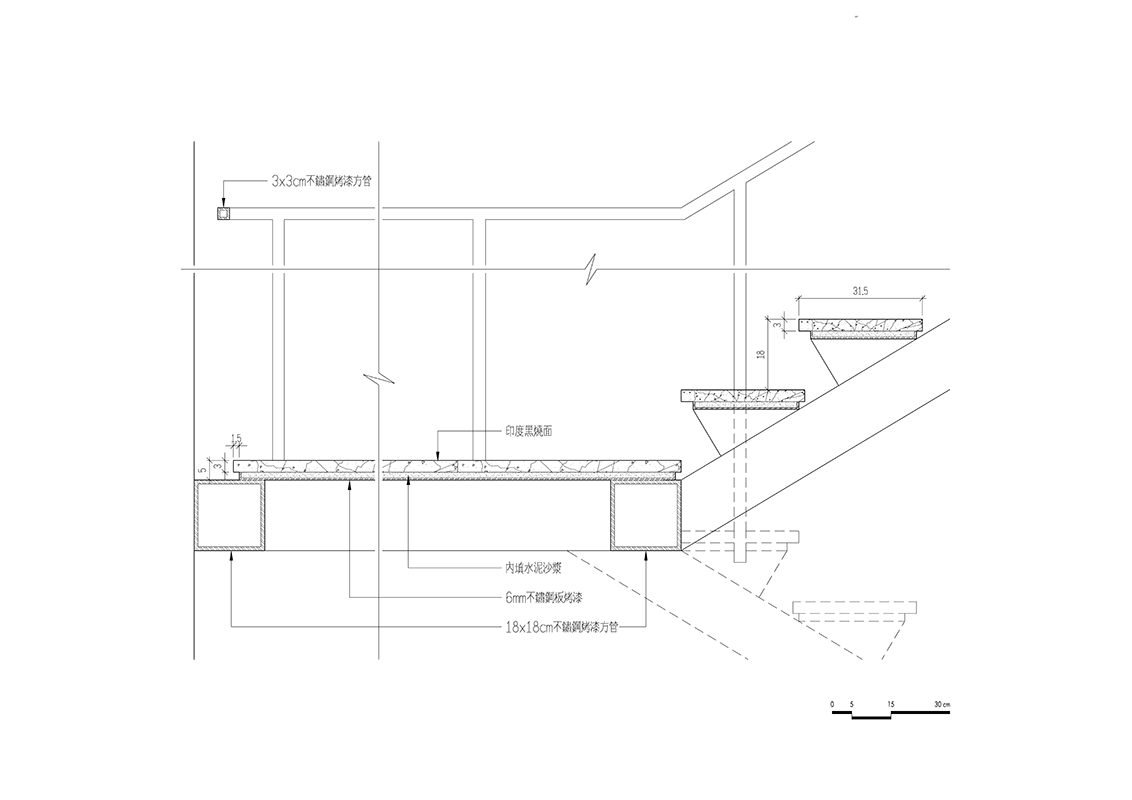
House CH
Location: Taipei, Taiwan
Year: 2020-2022
Area: 390 m2
This is the second house in a Yang Ming Mountain residential community that we have been engaged in. The house was originally built in the late 1970’s with an existing swimming adjoining the house, quite a rare feature of Taipei houses. The project involved the complete gut renovation with new exterior finish and windows, new structural reinforcement, new landscape and pool design, and new interior fit out. The design attempts to connect the visual extensions of the swimming pool and the mountain scape to the interior. The house is conceived architecturally as a hovering white cube above a grey colored volume. The white cube offers views to the mountains for the bedrooms and family rooms. The grey color volume orients the living and the dining room towards the swimming pool. The grey color scheme is carried into the interior flooring of the first floor and extends vertically to form the solid rail of the connecting staircase. In addition to the two tone color scheme, Oak wood is employed to define a new spatial interior layer. It is used in several areas: wrapping an existing column to define the open kitchen / dining area, ceiling slats to allow natural light to filter through to the living room, and as a continuous wall / ceiling plane to define the family room on the second floor.
©copyright HO + HOU Studio Architects