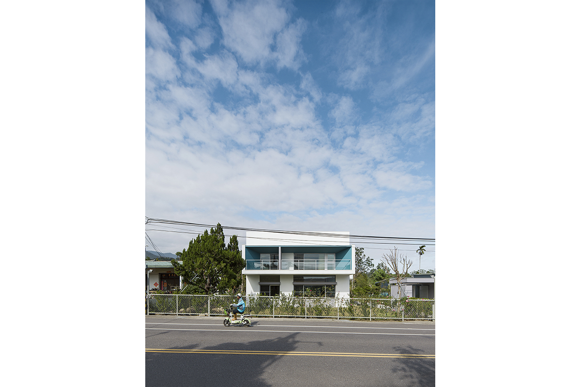
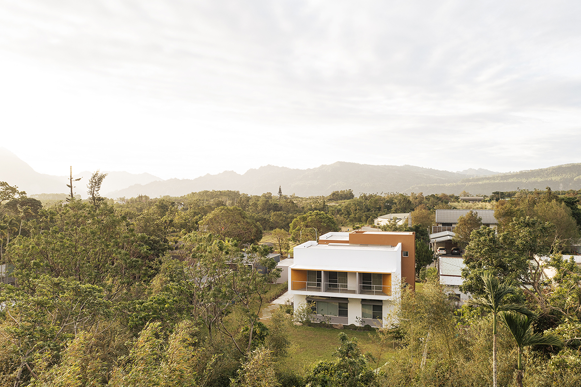
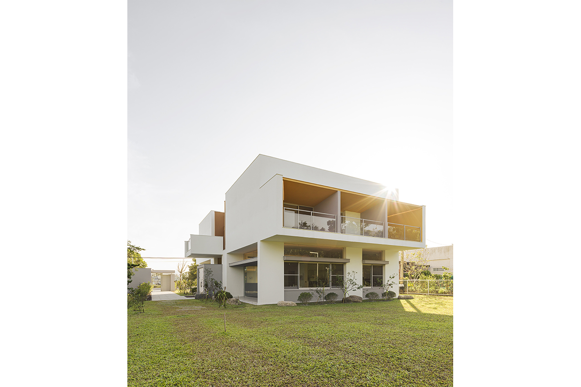
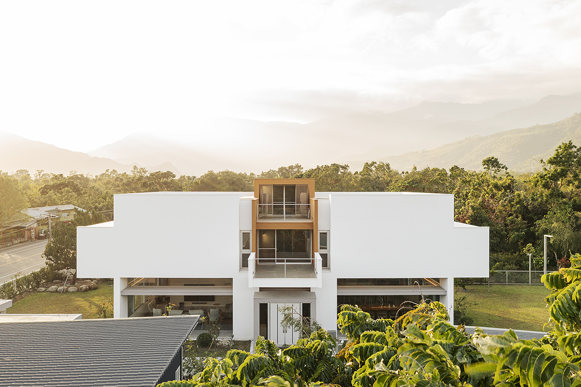
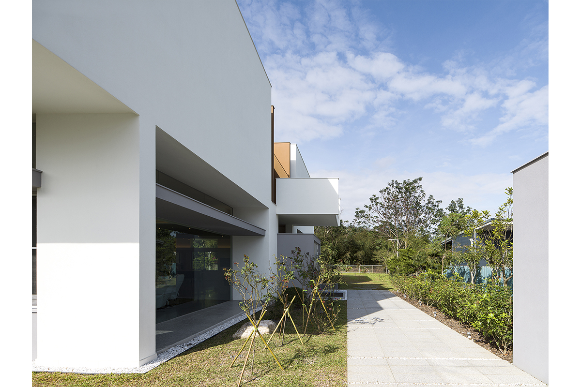
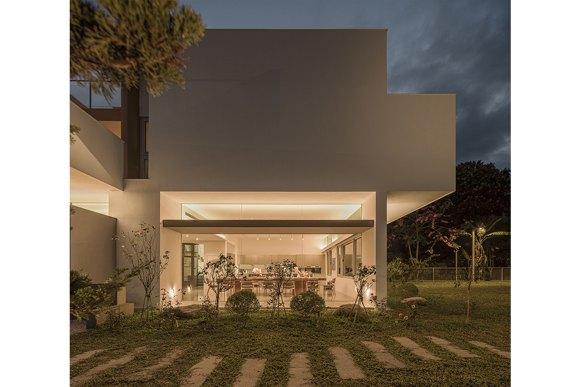
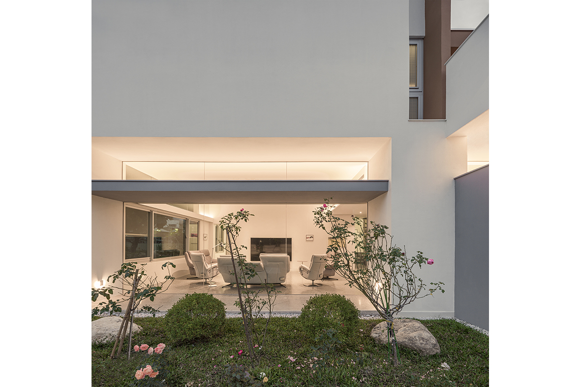
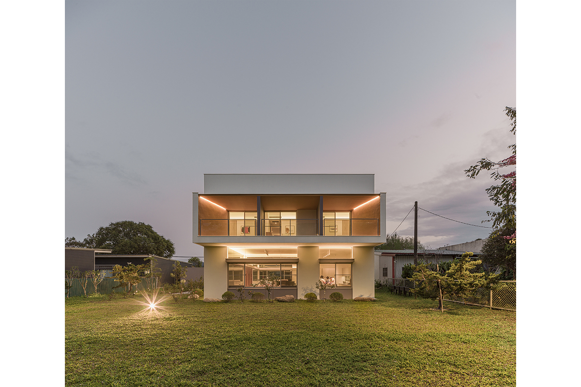
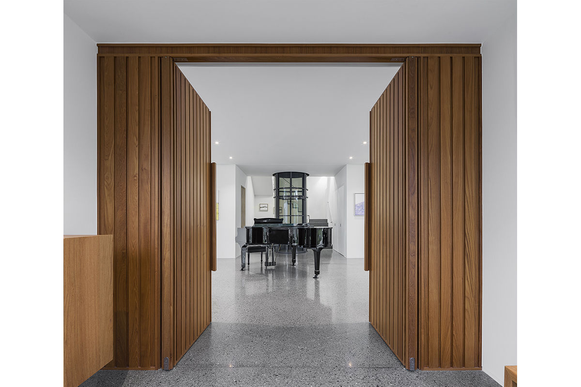
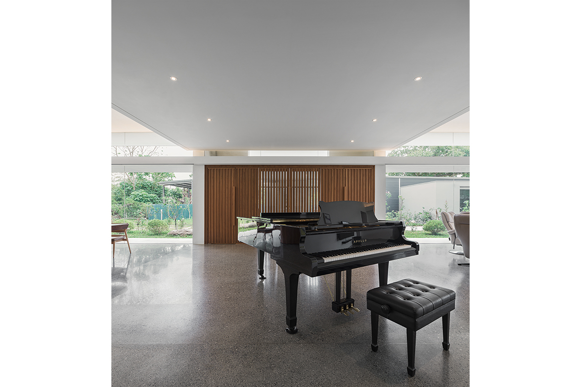
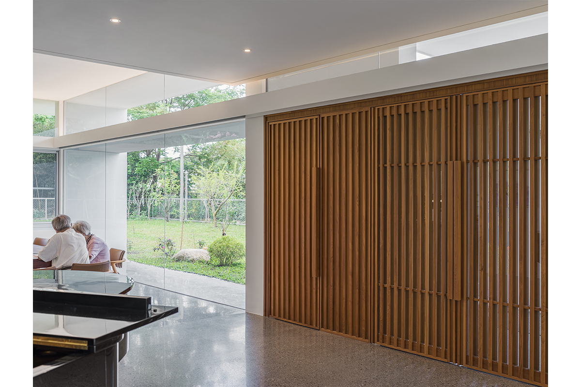
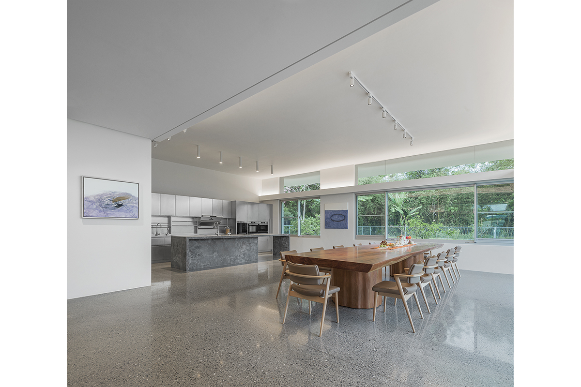
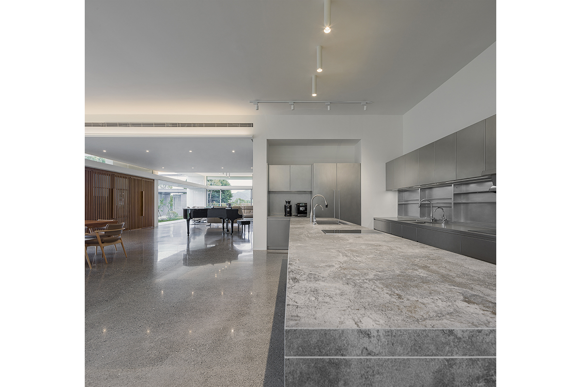
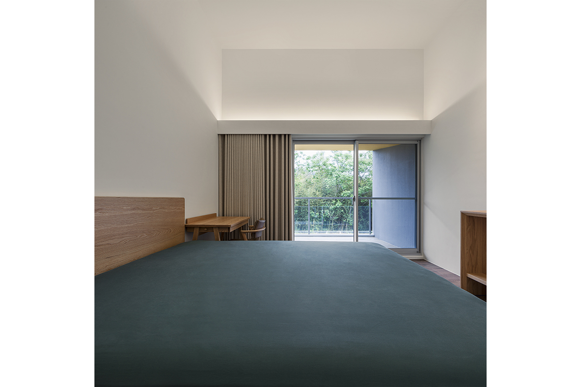
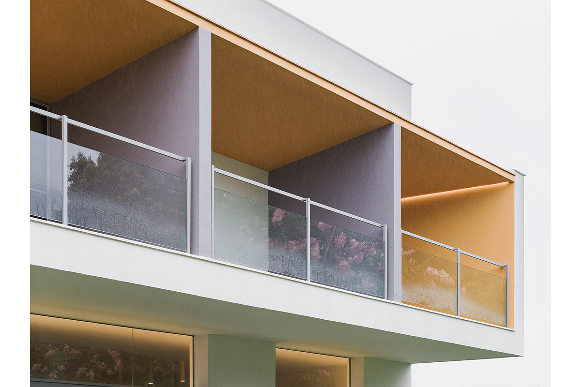
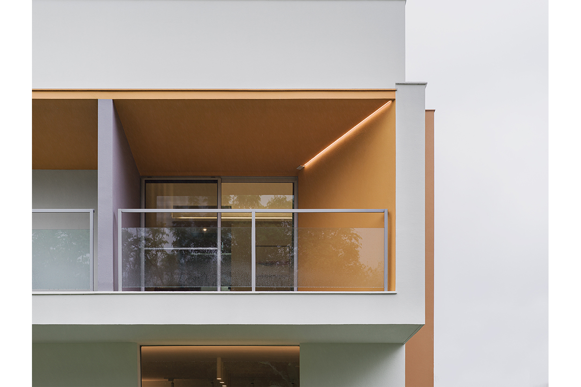
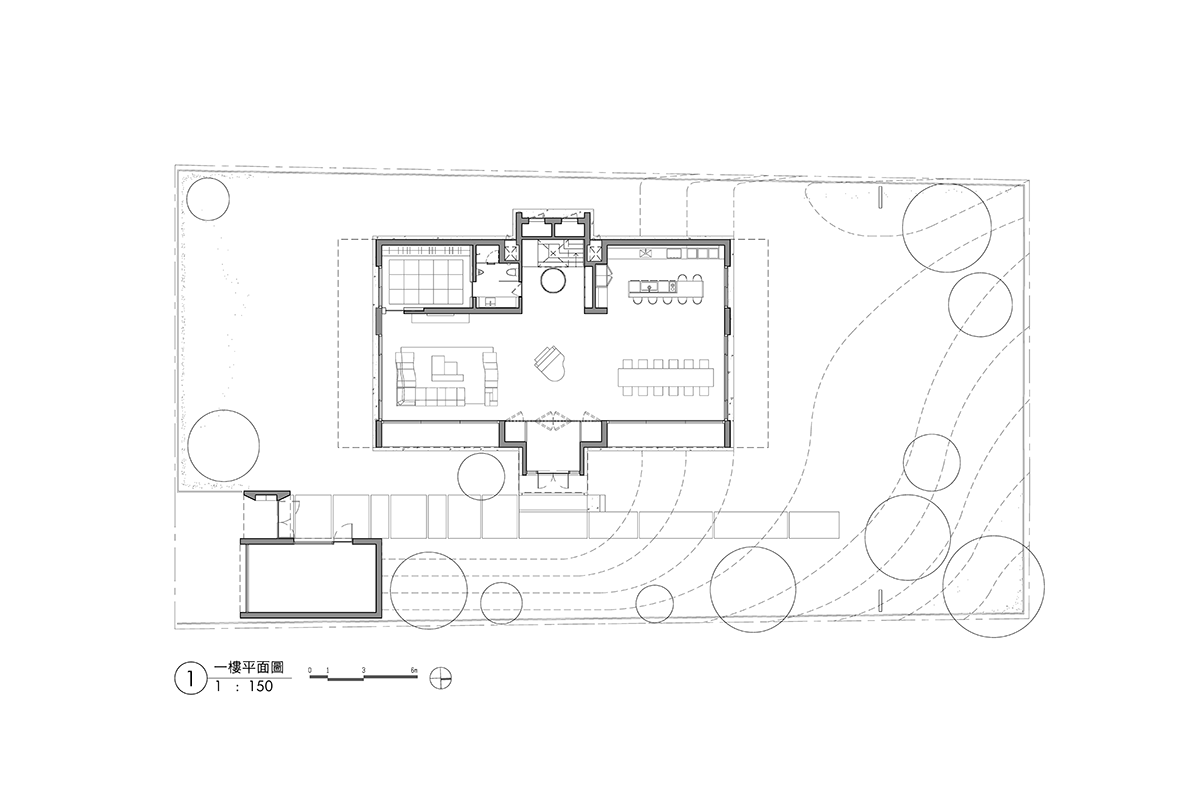
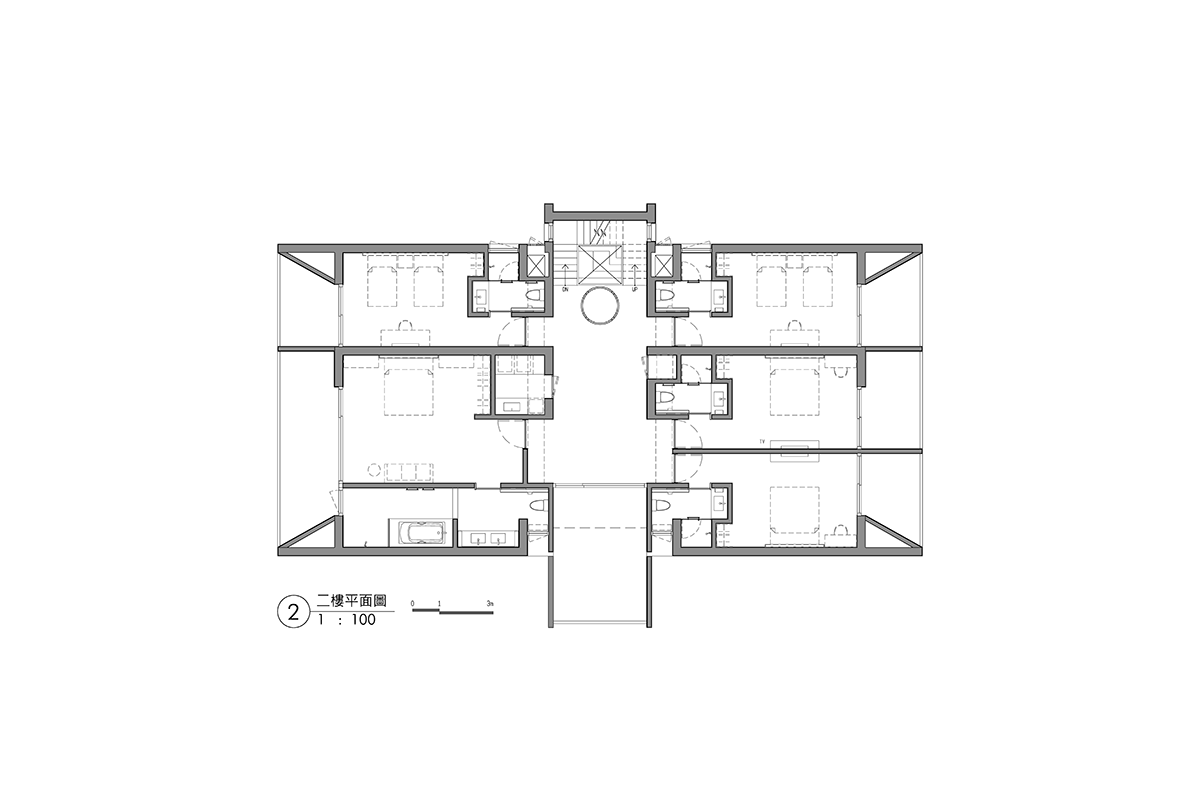
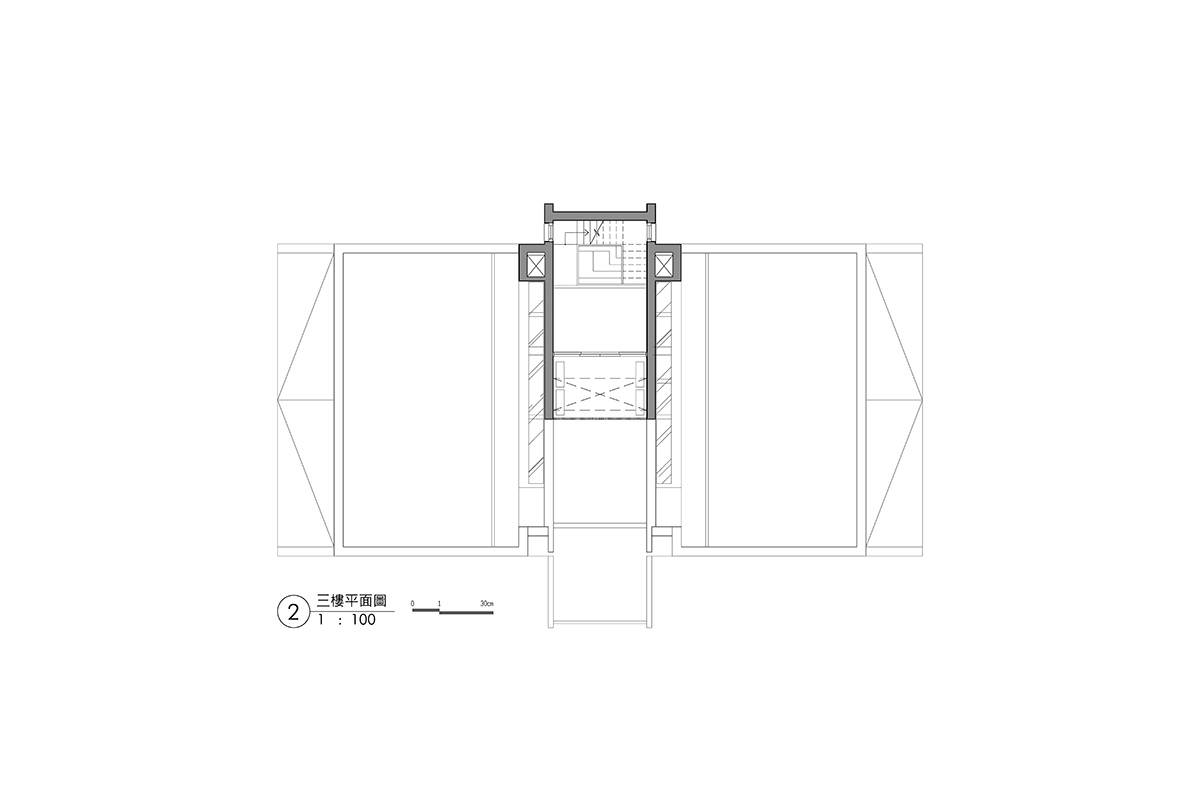
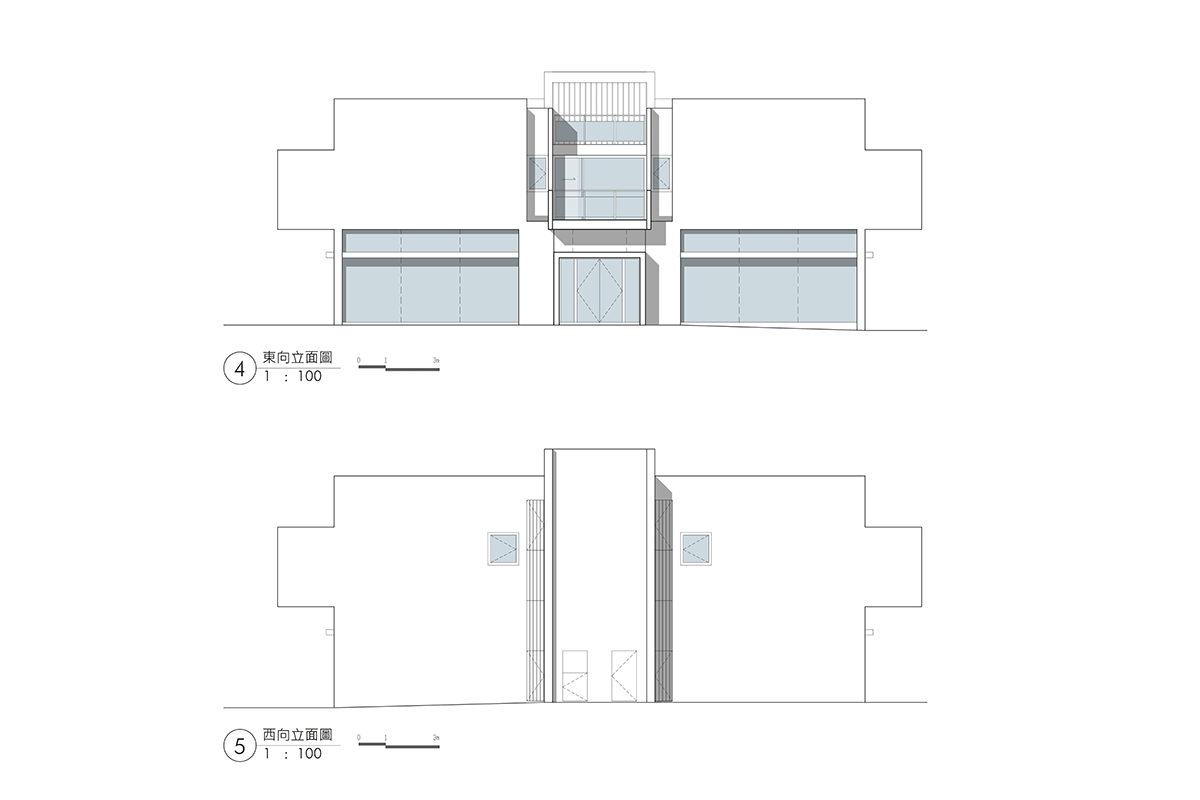
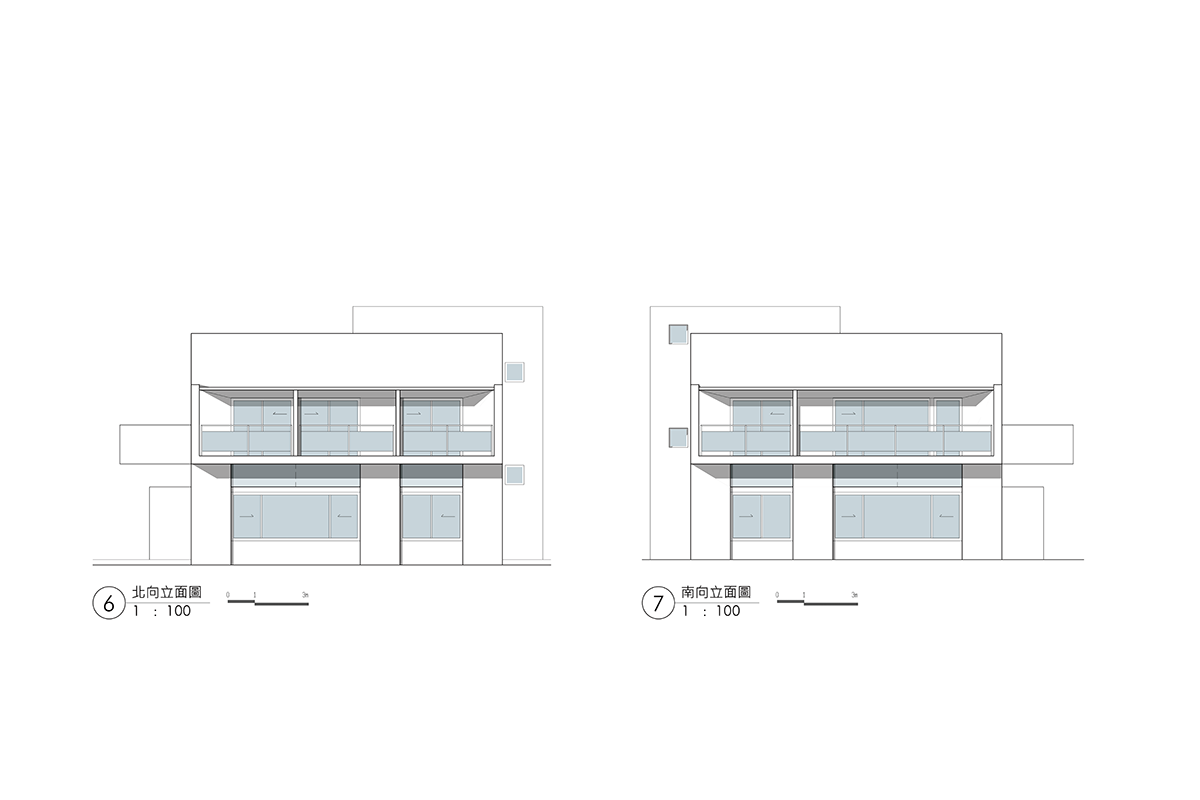
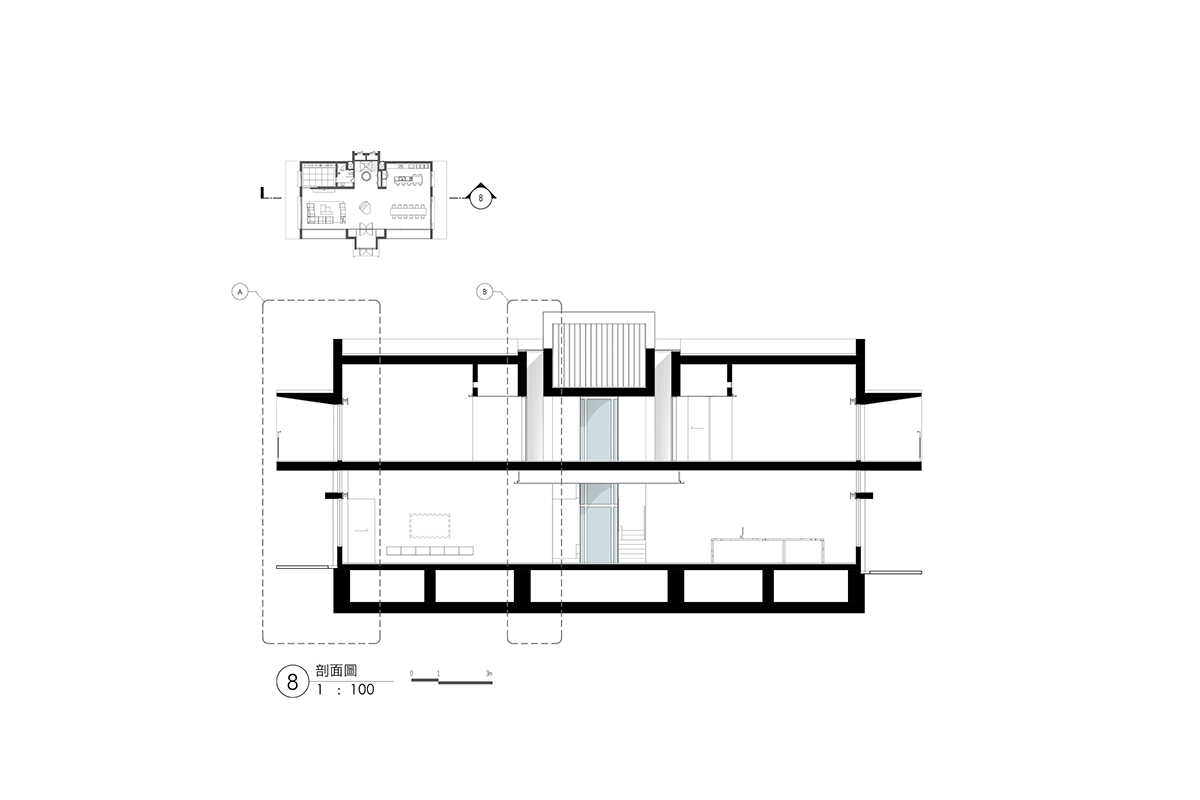
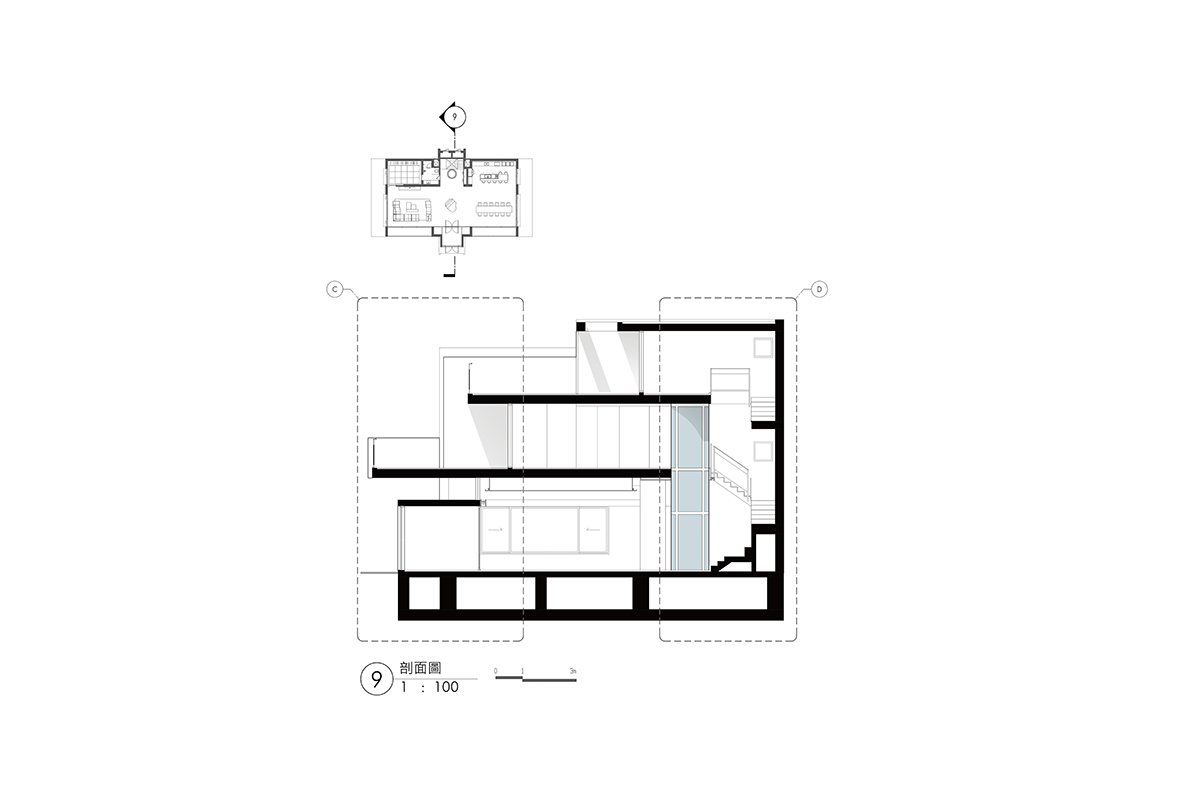
House Liu
Location: Taitung, Taiwan
Year: 2019-2022
Area: 480 m2
Situated in the Village of Lun-Tien in Taitung, we were asked to design a vacation home for a family from Taipei. The village is on a river plateau which was the historic hunting ground of the Puyuma tribe. During the Japanese occupation, the village was home to a vibrant immigrant agrarian community. The combination of historic sites, active tea plantations, and some of the best air quality in Taiwan has attracted urbanites to visit and settle in this village. Our client has been visiting Lun-Tien for over four decades, intimately aware of its culture and terrain.
The chosen plot of land is located off the main east-west thoroughfare traversing the village. The house is situated such that a generous front lawn as well as a back yard could be formed. The main entry is along the side yard facing east. The first floor is transparent and light with slender columns and views oriented towards the east. It is an open plan of living / dining rooms and a spacious open kitchen. A tatami / tea room is tucked away on the western corner. The second floor is conceived as a solid mass of shear walls accommodating five bedroom suites. The views are oriented towards the south and north. The staircase becomes a ‘pivot’ that reorients the east – west orientation of the first floor to the north – south axis of the second floor.
©copyright HO + HOU Studio Architects