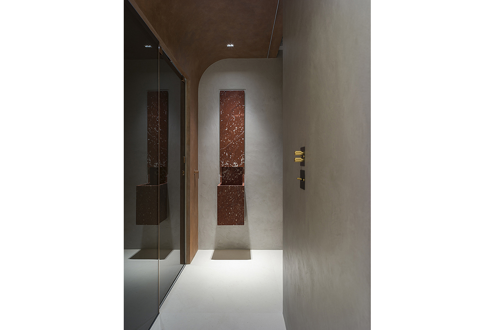
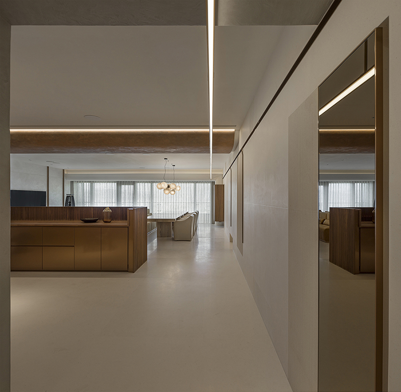
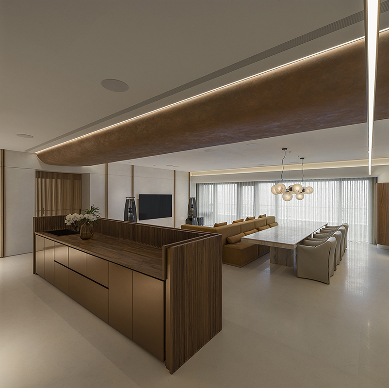
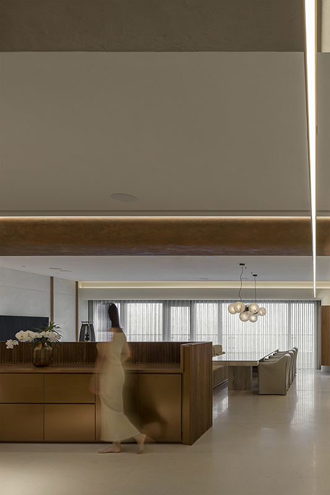
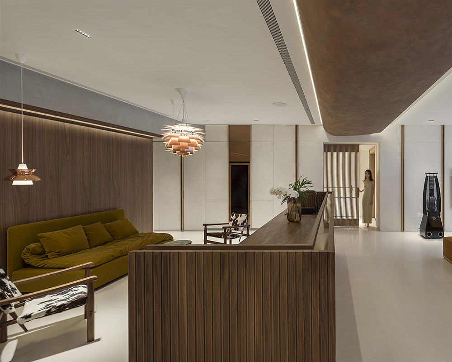
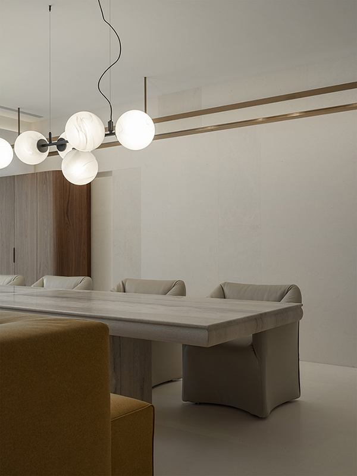
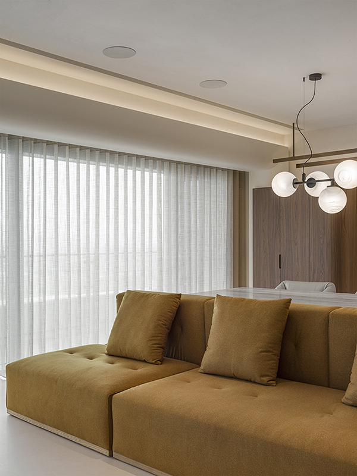
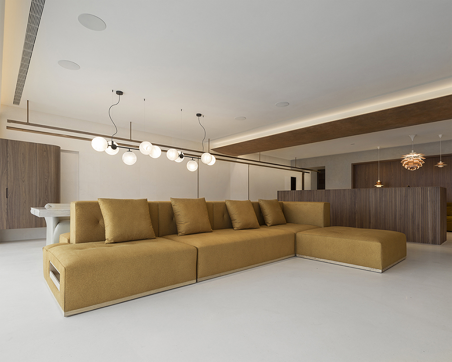
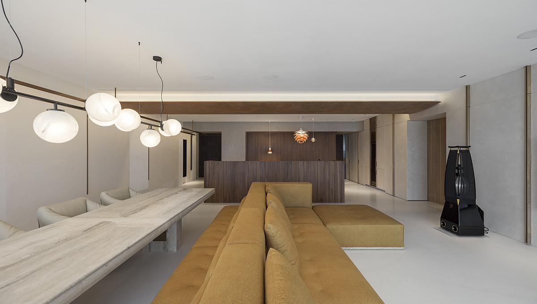
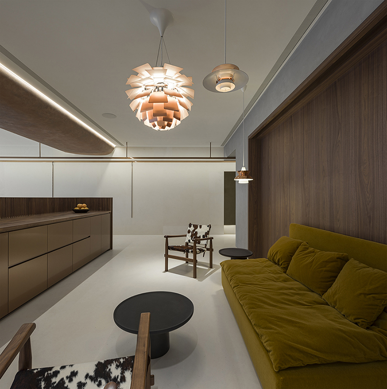
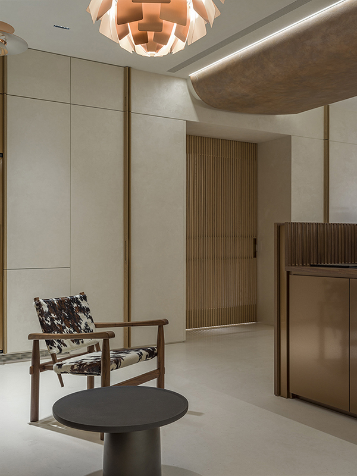
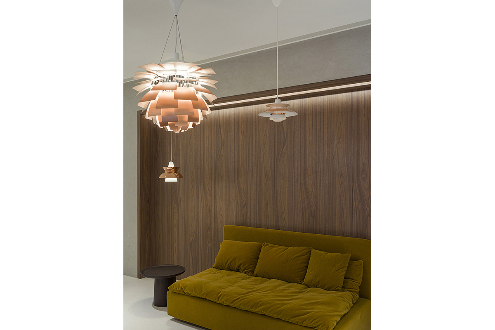
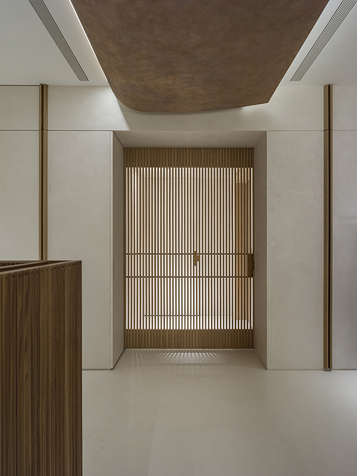
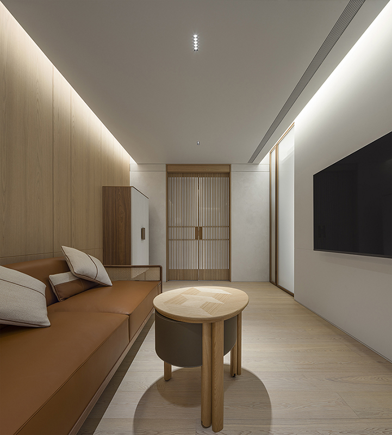
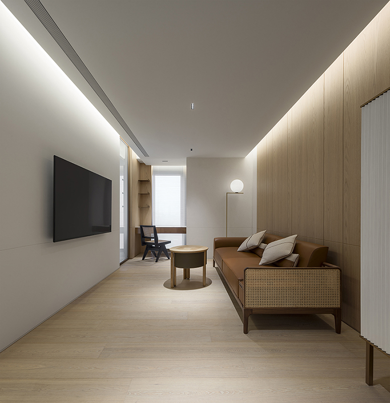
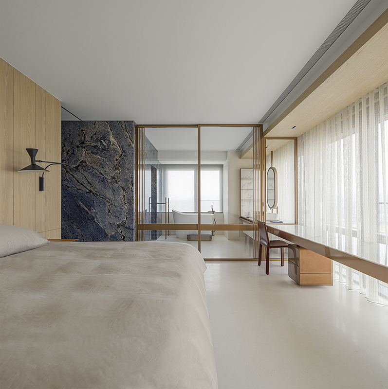
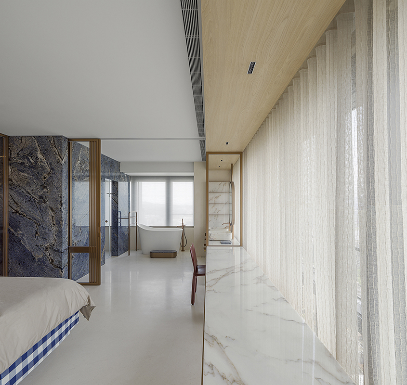
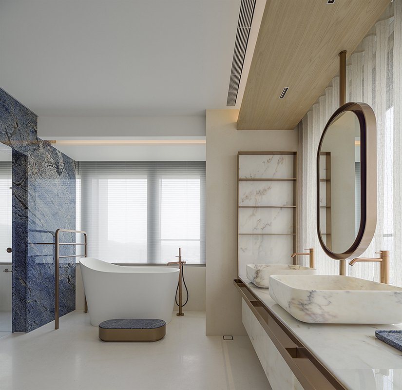
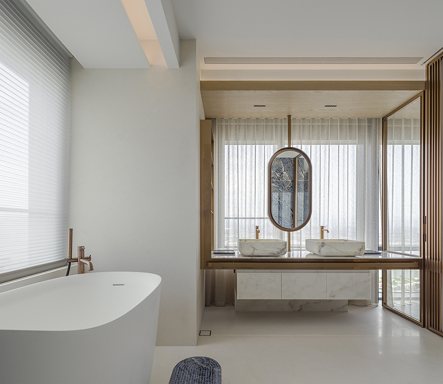
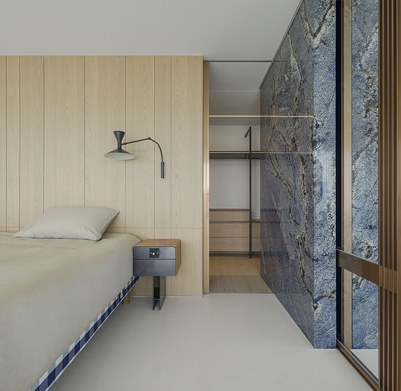
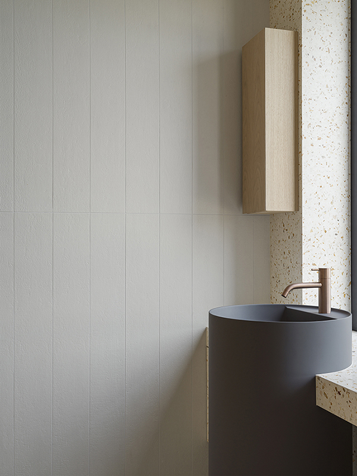
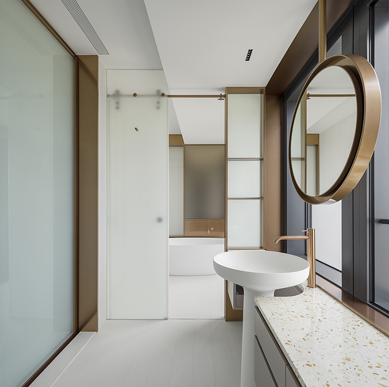
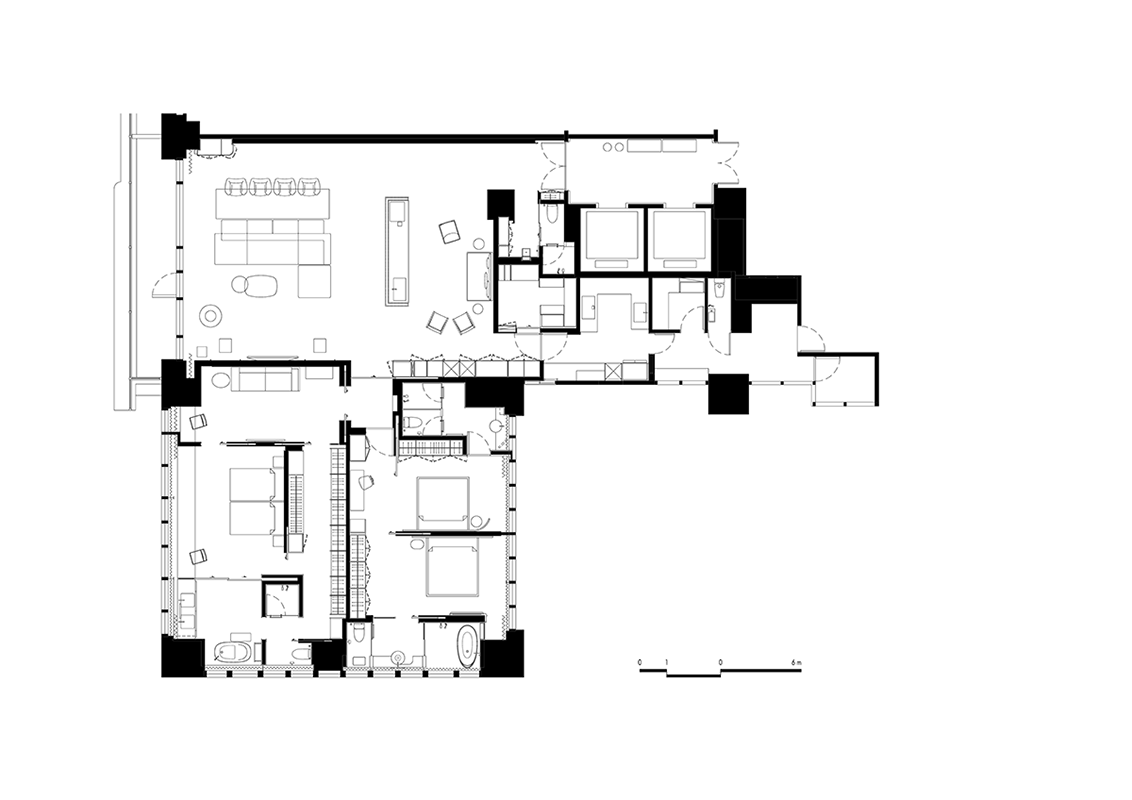
CH Residence
Taipei, Taiwan
Year: 2021-2023
Area: 290 m2
This is the last of a series of recent residential designs with the extensive use of beige limestone both as floor and wall finishes. The beautiful limestone gives the space a monolithic quality. And looking out onto the 35th floor balcony and beyond, there is the sensation of a monolith hovering above Taipei city.
The Limestone is contrasted with a series of European walnut panels and partitions. The main public space is separated by an island into an intimate sitting area and a living / dining area. The island is composed of bronze cabinet doors, solid walnut countertop, and a lower partition composed of fluted solid walnut strips. The sitting area is lined in walnut panels with pedant light fixtures from Louis Paulsen. The main living / dining area is composed of a custom modular sofa with pet resistant fabric and a custom travertine dining table. The dining chairs are the classic 684 arm chair by Mario Bellini. The feature wall in the public space is composed of limestone in three different finishes. There is a matt finish which lines the majority of the surface with brushed and chiseled finishes scattered throughout. The wall is lit with a custom bronze track light fixture. And a custom bronze picture hanging track and rods runs the full length of the wall.
The limestone flooring extends into the master bedroom and the master bathroom. The bathroom basins and countertop feature Aurora marble from Portugal. The shower and toilet areas are enclosed in blue Brazilian marble panels. The rest of the children’s bedrooms and bathrooms are composed of a bleached ash flooring and cabinet doors, terrazzo panels and bronze / glass panels and hardware.
©copyright HO + HOU Studio Architects