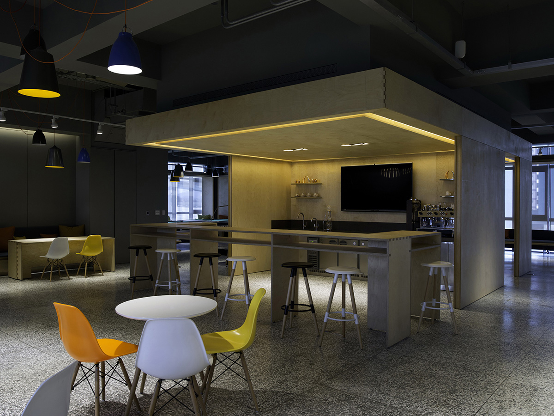
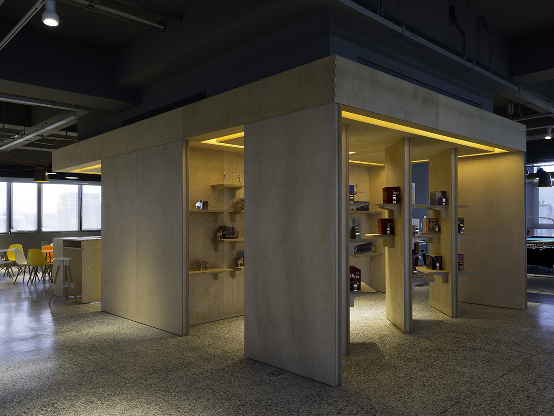
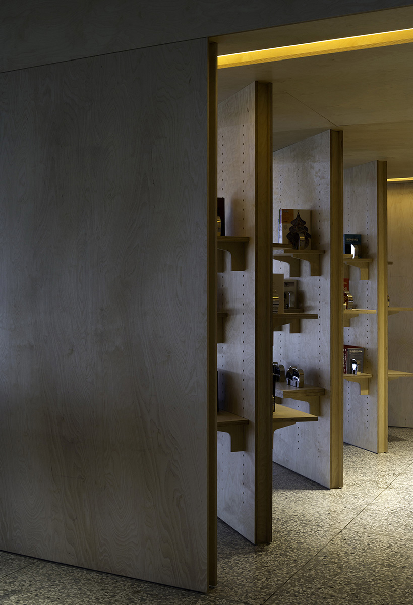
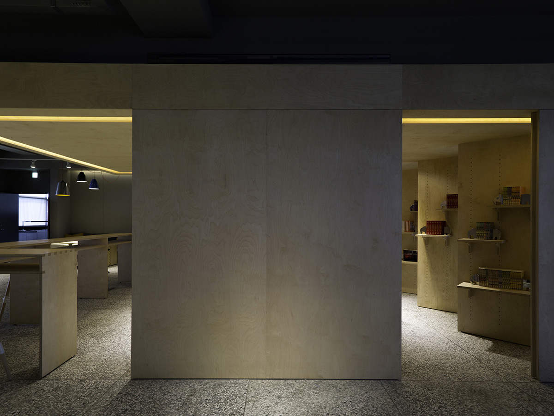
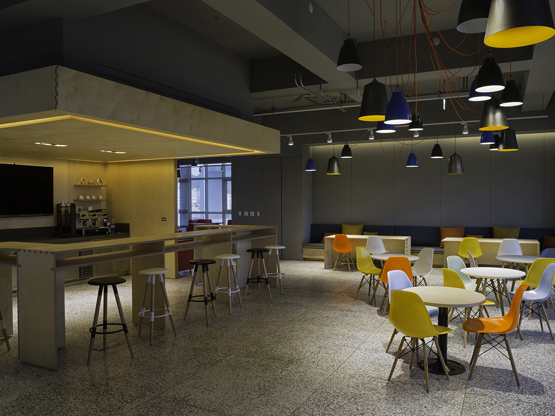
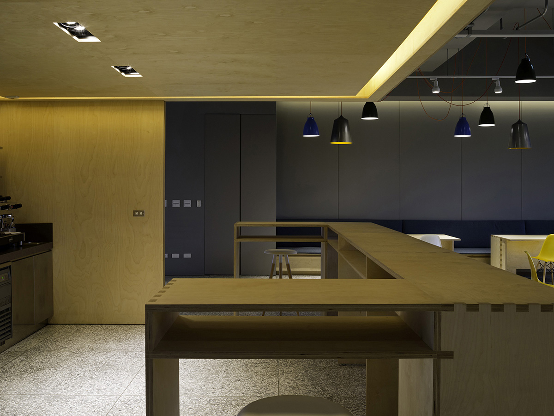
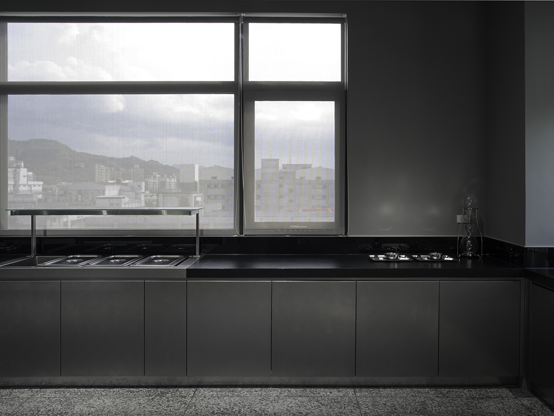
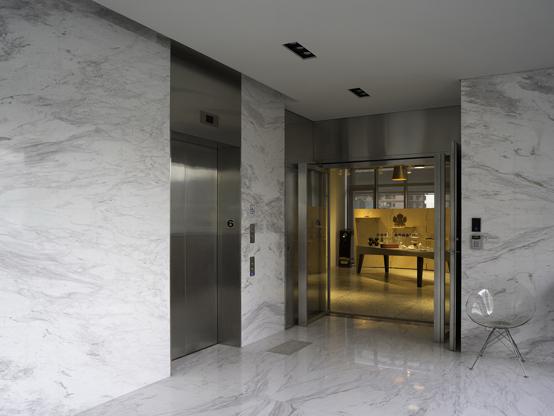
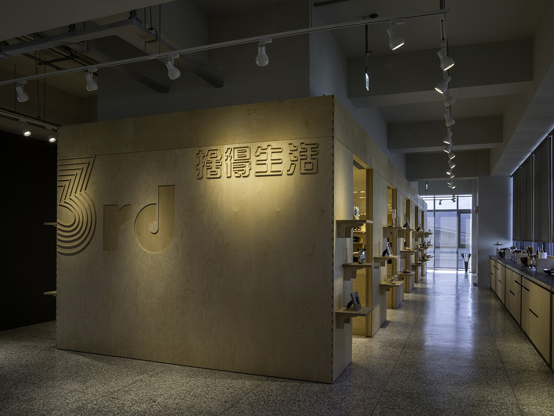
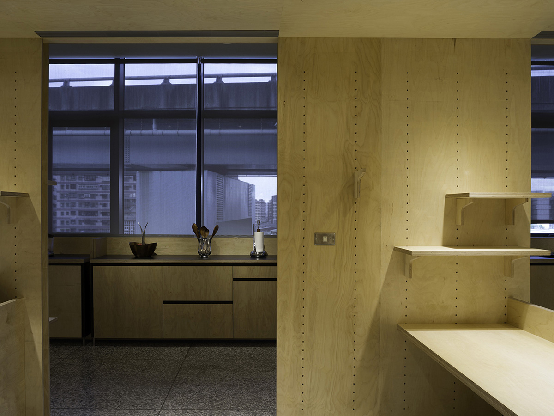
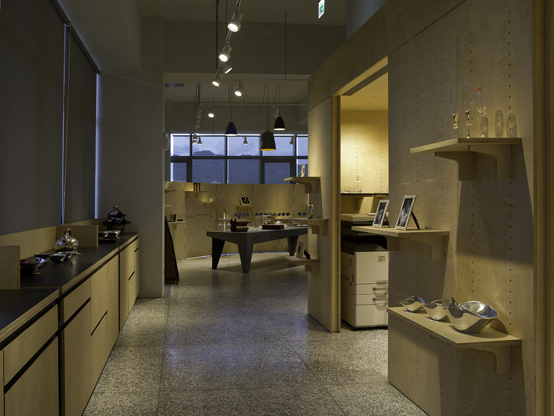
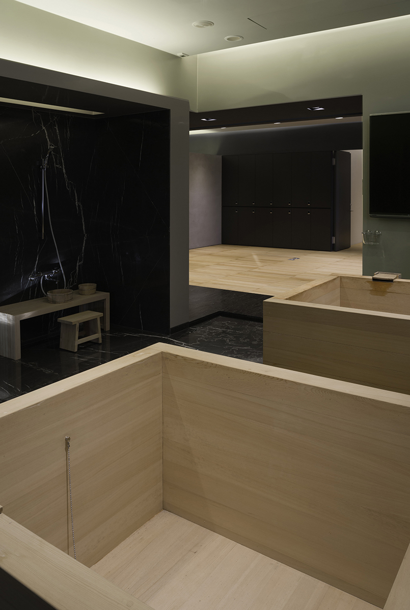
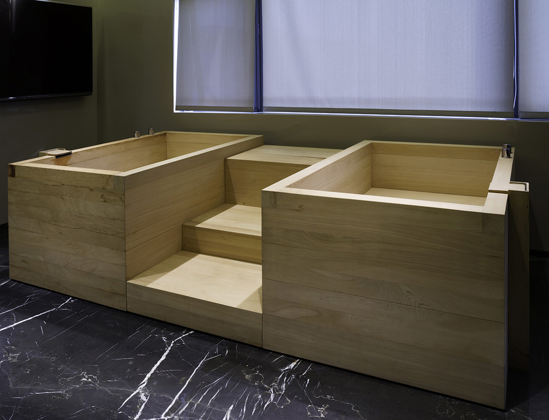
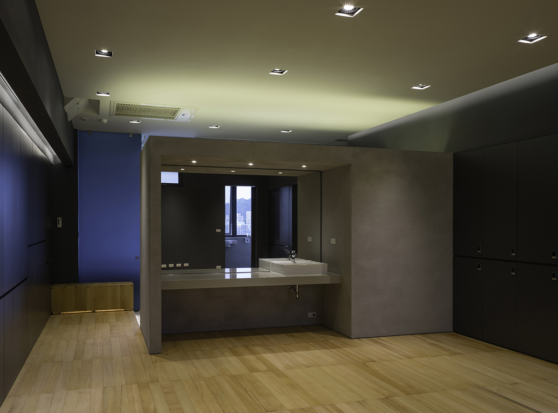
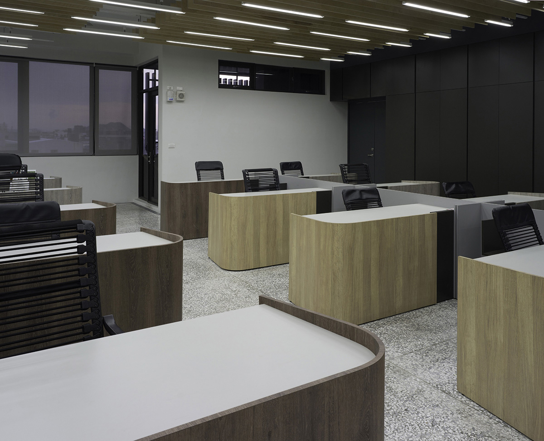
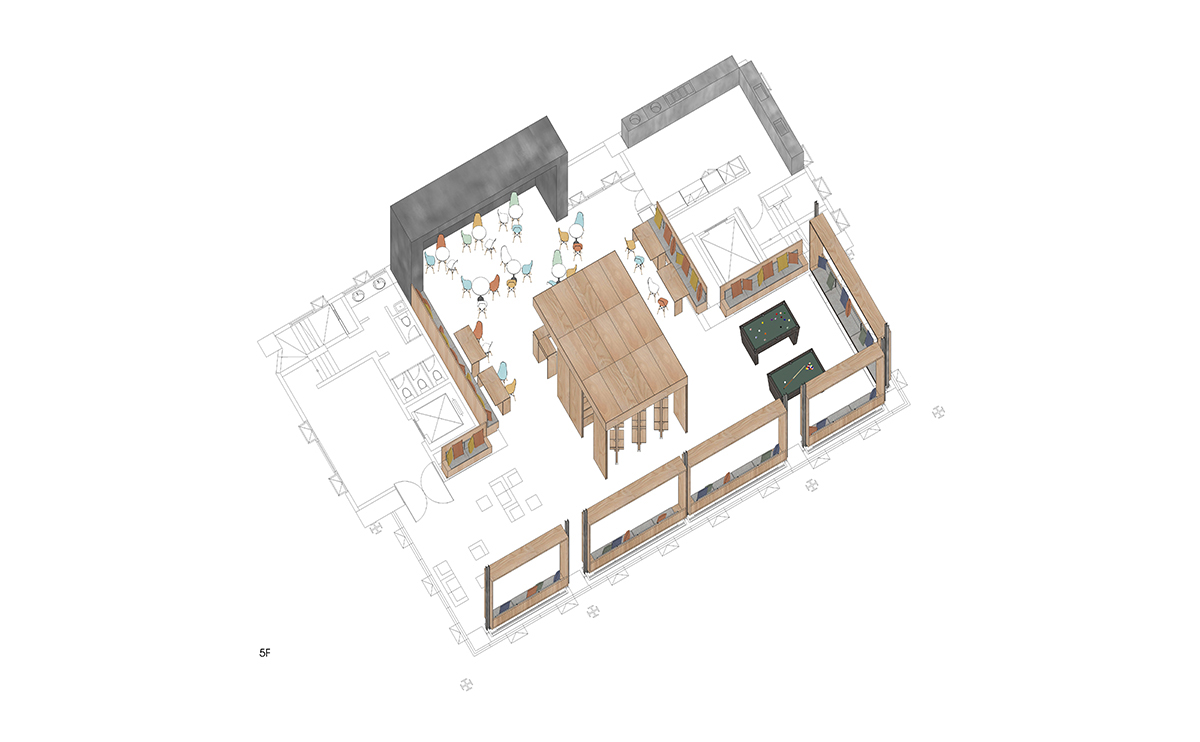
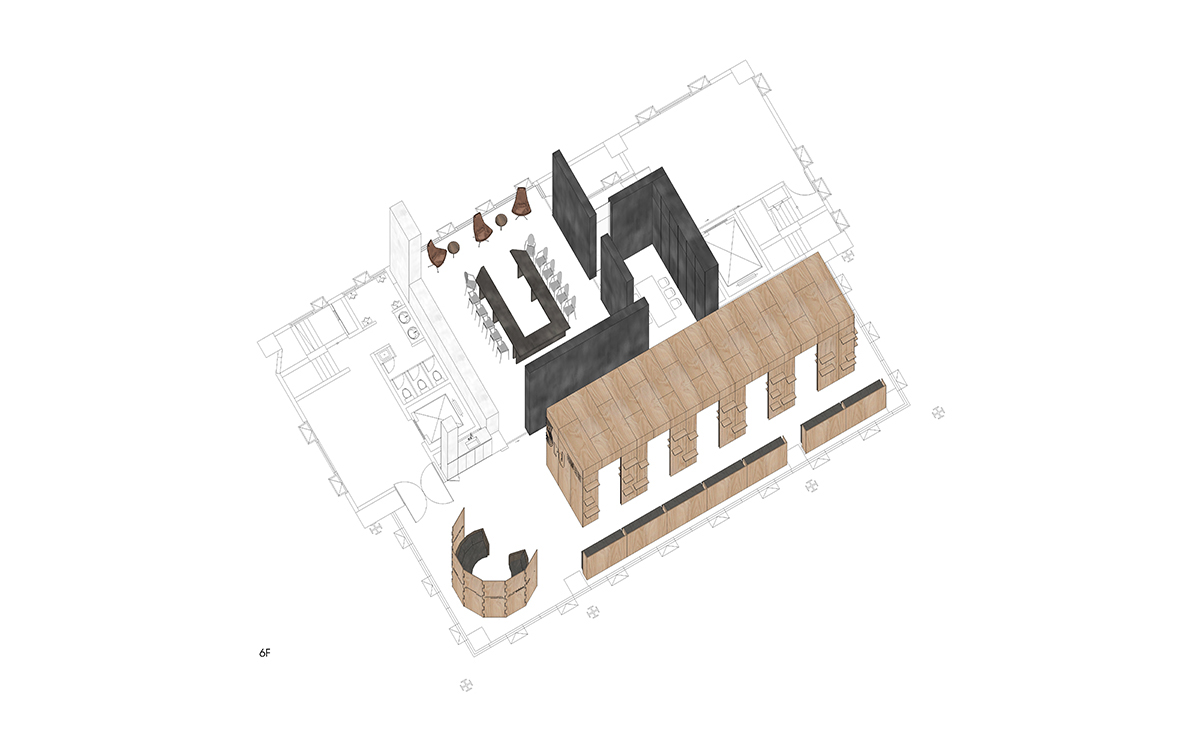
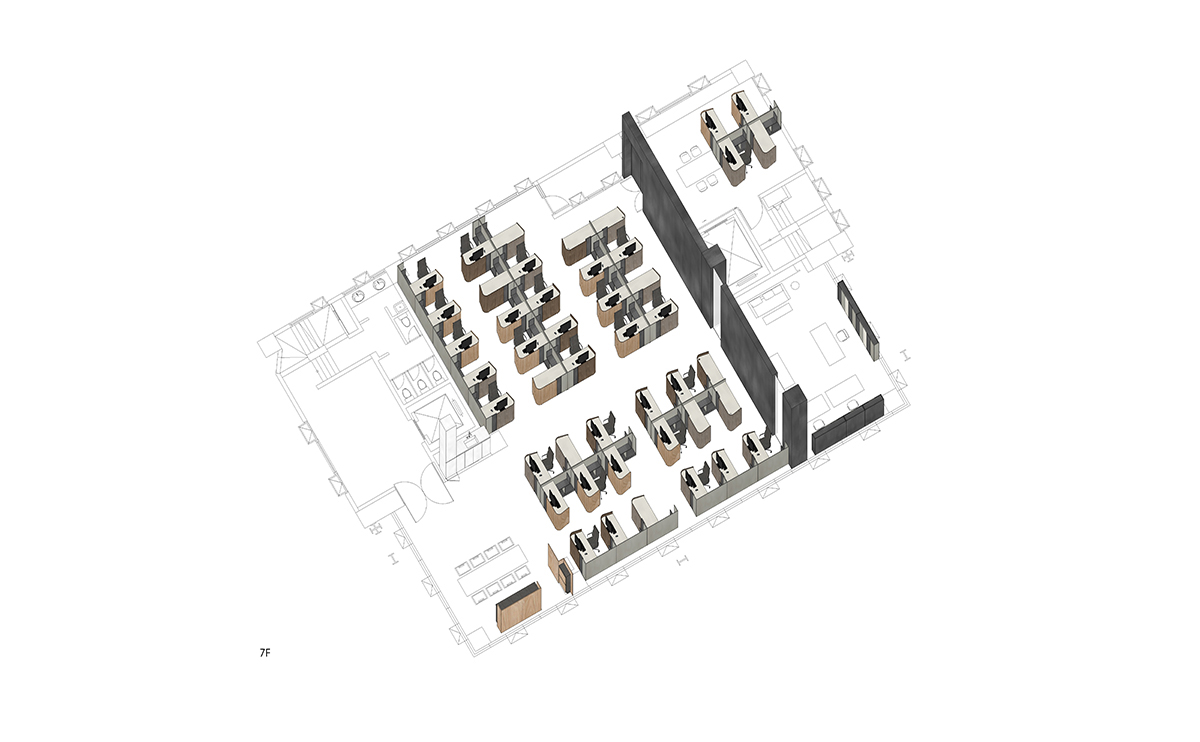
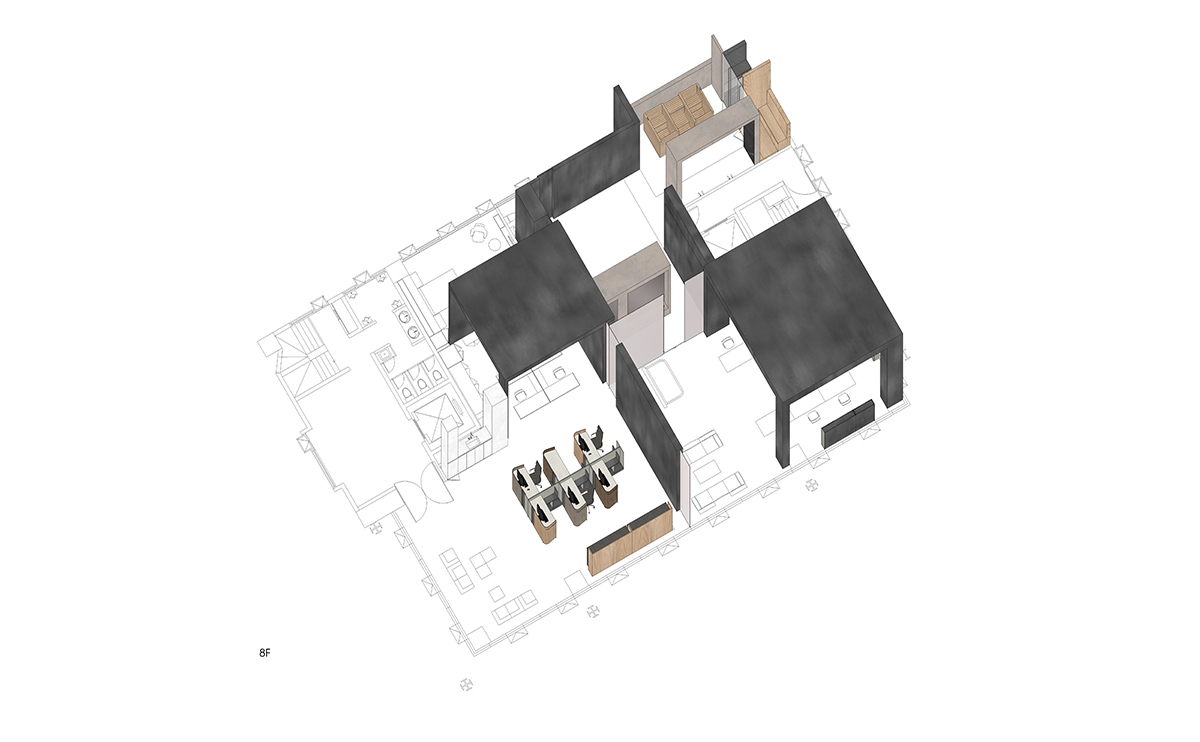
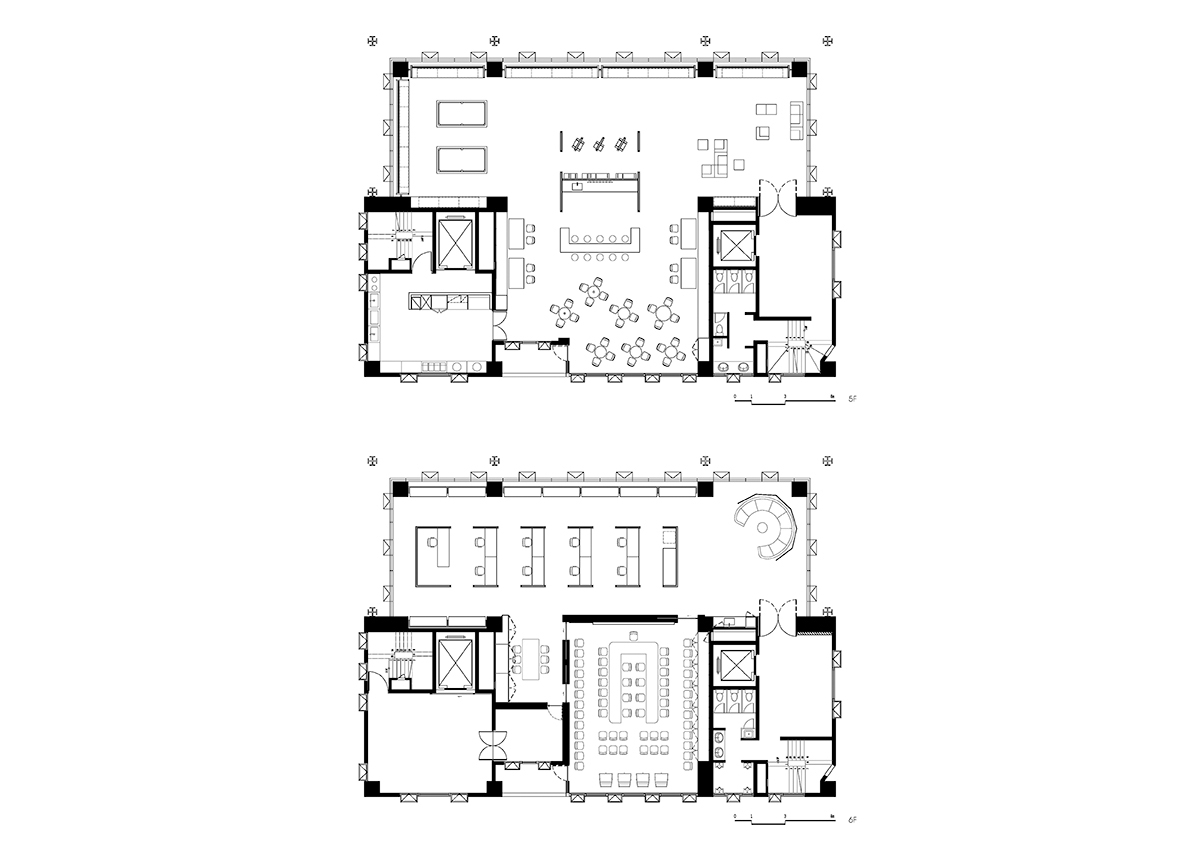
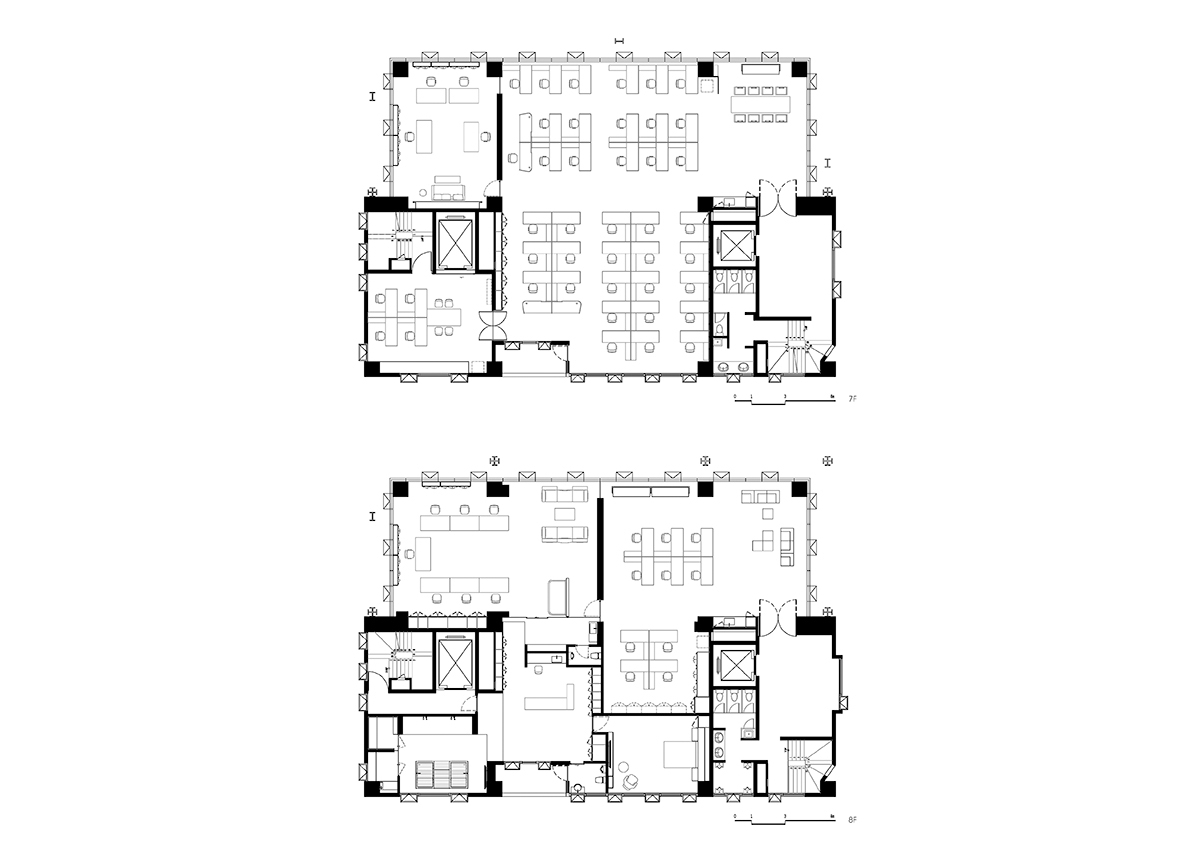
3rd Cooperation
Location: Tucheng, New Taipei City
Year: 2014-2016
Area: 1,800 m2
This is a multi-floor renovation of a new industrial building. The programmed spaces include a cafeteria/lounge/relaxation area on the 5th floor, product display and main conference room on the 6th floor, Office area on the 7th floor, and executive offices with a sauna/spa area on the 8th floor.
The design for the two lower floors revolved around two objects built out of Finish plywood. On the 5th floor, a plywood object that occupies the center of plan houses a serving bar on one end with a mini-library on the other. Revolving around the object are recreational spaces, dinning area, a kitchen, and lounge area. On the 6th floor, an object that is an multi-functional display wall on the exterior while the interior is the office for the sales department. It is set off-center towards the window to accommodate for the main conference room.
On the two upper office floors, we designed an office cubicle with a combination of laminates and wood veneers. In the 8th floor executive spa area, we again design an object to occupy the center of the space. It is a double tub constructed entirely from solid Hinoki wood. The faucet and sprout were custom designed to work with the tub. ©copyright HO + HOU Studio Architects